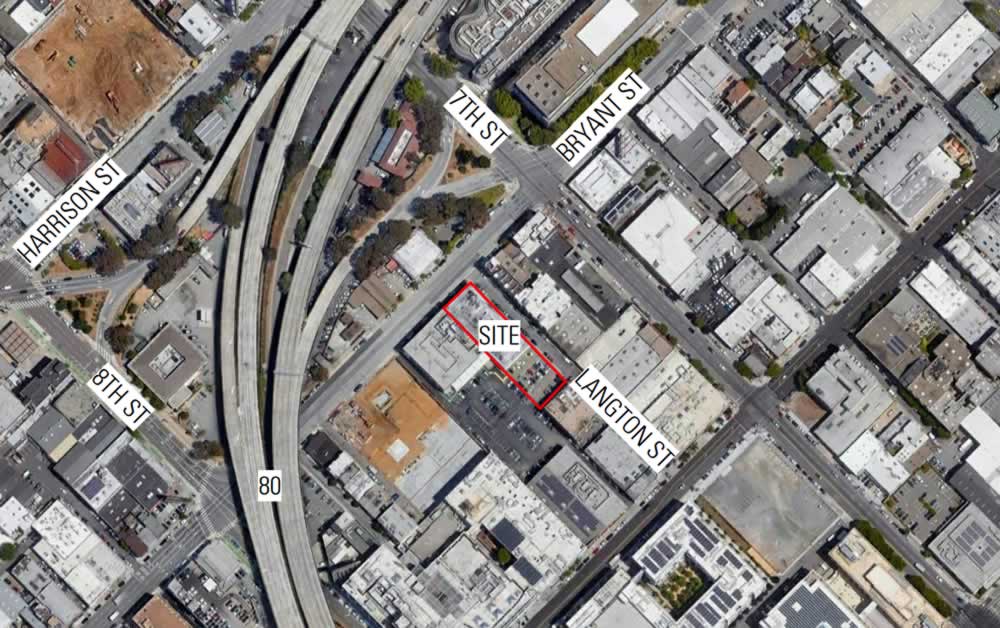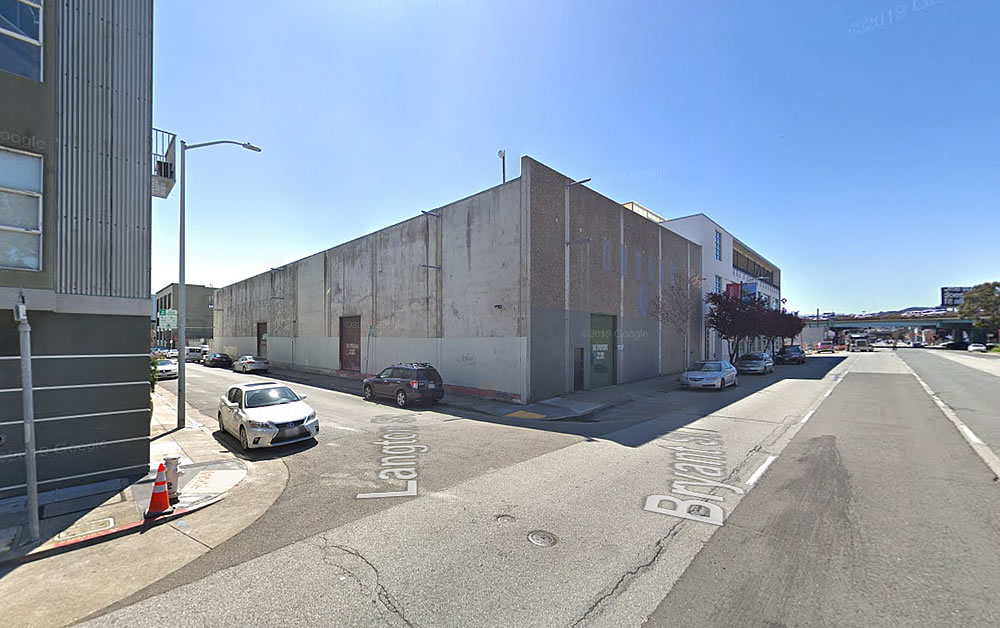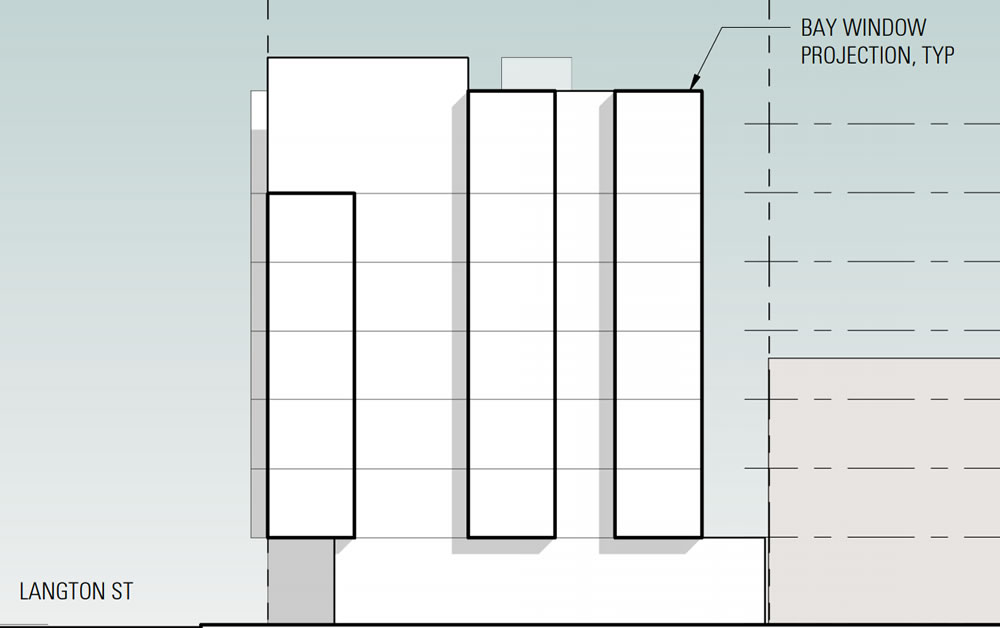Plans for a 7-story building to rise on the southwest corner of Bryant and Langton, on the border of Western SoMa, are in the works.
As envisioned, the existing warehouse on the 925 Bryant Street site would be razed to make way for a 238-room group housing development rising up to 85 feet in height, as massed below, with a basement garage for 40 cars, a common kitchen, communal living areas, a shared 5,600-square-foot roof deck and storage room for 200 bikes.
And while the corner parcel is only zoned for development up to 48 feet in height, the project team is planning to seek a State Density Bonus for the additional height and offer 38 of the rooms, which would average around 400 square feet apiece and include individual kitchenettes, sans ovens, at below market rate rents.



Isn’t this splendid warehouse a Historic Resource? A treasure, a memento of the warehouses that used to be common in this evocative neighborhood.
The building was, in fact, evaluated in conjunction with the Showplace Square/Northeast Mission Historic Resource Survey (and deemed to be ineligible for any National, State or Local designations).
They’re not ‘sexy’ (or whatever the requisite real estate speak is) but they’re great additions to a city with a high volume of single / empty-nesters, working-class people, and those not interested in staying in SF forever.
We could probably use a lot more of this sort of housing if we’re being realistic.
How effectively the idea of group housing will sell in a post-pandemic world will be interesting.
The entire comment would have been pretty decent pimping for the development team, in The Before Times. Now, this is not a great addition at all because the “volume of single / empty-nesters, working-class people, and those not interested in staying in SF forever” is declining.
Isn’t star city’s portfolio of five “co-living” buildings still up for sale after close to a year?
Now, if we’re being realistic, workers are not going to have to put up with this B.S. because with widespread acceptance of working remotely, there’s no need for workers to downgrade their standard of living in order to work for companies headquartered in S.F. and have a reasonable commute.
I have no doubt that this building, if actually built instead of being entitled and flipped, will still fill up, but it won’t be at the lease rates the developer promised their lender for the building on when they submitted their pro forma.
Is this a joke?, C-list and zillow are bursting with empty luxury SRO dorms for coliving covid coders. They can’t give ’em away. This RE paradigm is dead, it has met its maker, it is an ex-paradigm. This garbage is a testament to the utter lack of imagination in the banker/builder/landlord/realtor gang: “hey! there’s an available lot! let’s turn it into the same pile of unwanted junk that everyone else has done!”
I hope they add some “creative” office space with pink Jacobsen chairs and lime green sofas next to the foosball on the ground floor! Those are hot hot hot!
All the negative comments are really quite hilarious–and, of course, profoundly ignorant. Obviously, none of you are in the “industry” — and if you are/were, you’re likely a failure.
If you look at the project, it basically consists of 400 sf studios (a pretty normal size for this type of unit) and a significant amount of indoor and outdoor amenity space. Nearly 40% of the housing market — the largest single demographic block — continues to be single people looking for their own place in lieu of being compelled to share with roommates. This project — along with other similar smartly-designed and efficiently executed projects — will continue to meet the needs of this substantial market.
At the same time, studio rents have taken a bigger hit than one or two-bedrooms in San Francisco and are currently down nearly 35 percent from peak (versus closer to 31 percent for asking rents overall).
But on a price per square foot basis, smaller units continue to outperform (as do “naturally affordable” Dollar stores).
“single people looking for their own place ”
Which said qualification crosses this project right off the list.
These aren’t even studios (which at least afford some measure of control and privacy); it’s “group housing,” i.e., sharing a communal kitchen, common living spaces, and possibly even bathrooms.
Kind of the opposite of one’s “own place.”
They’re freaking dorms, fcol.
It’s cheaper than building actual apartments, I’ll grant you that. Hence the proposal.
While San Francisco’s Planning Code explicitly disallows the development of “Group Housing” units with “individual cooking facilities,” modern “Group Housing” units are typically designed/delivered with “kitchenettes” (which include a small cooktop and refrigerator, but not an oven) and private bathrooms (which are allowed per Code).