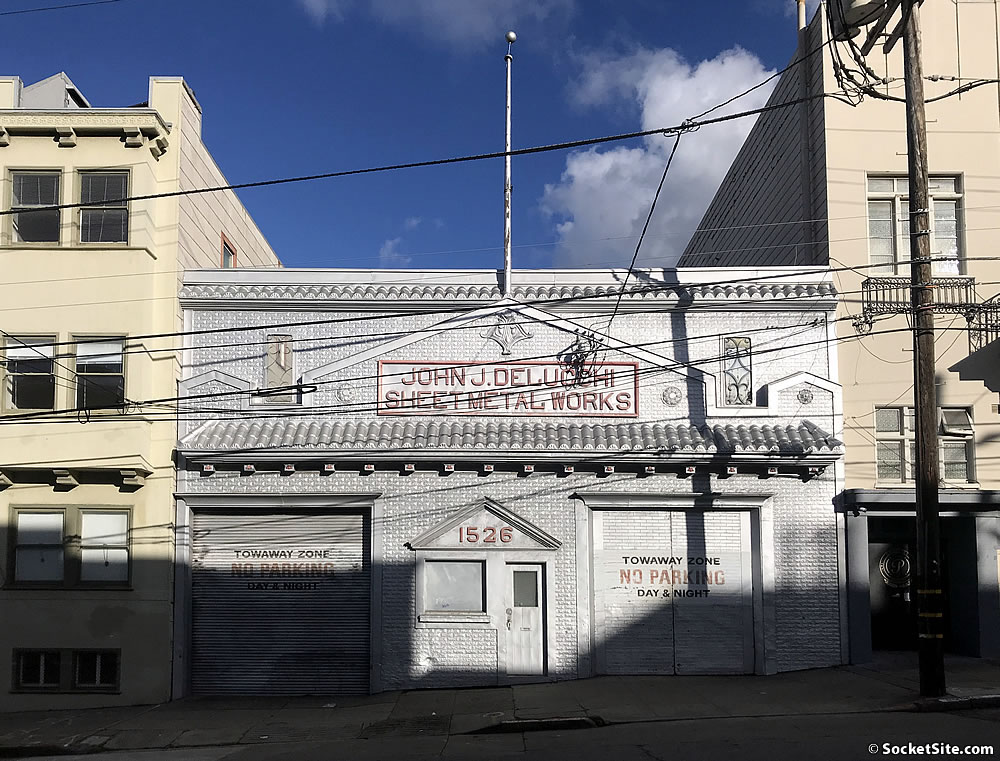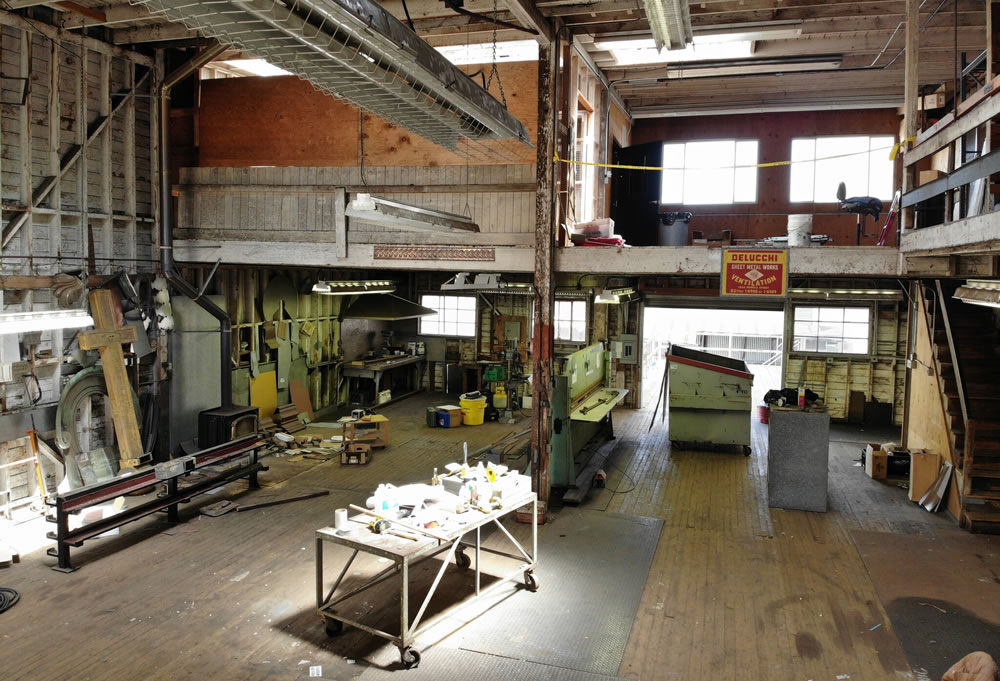While plans to convert 4,000 square feet of the 10,000-square-foot Delucchi Sheet Metal Works building at 1526 Powell Street were drawn and approved back in 2016, the conversion of the historic building, which was designed to incorporate the building’s existing industrial fixtures and equipment for an authentic industrial aesthetic and dining experience, versus the “generic and heavily engineered rustic aesthetics as seen everywhere else in today’s restaurant scene,” failed to materialize.
And while the building’s owner, who was the owner-operator of the since shuttered Café Delucchi at 500 Columbus Avenue, had no intention of selling the sheet metal shop which he inherited back in 1986, it’s now on the market with a $3.5 million price tag and a 5,257 square foot lot that’s zoned for development up to 40 feet in height.
We’ll keep you posted and plugged-in.


A remarkably clumsy façade – not a criticism, exactly, as it might well be all the more endearing for it – tho what might appear to be two ‘false fronts’ stacked upon one anther really aren’t: it has a trussed roof, so the submerged gable approximates the roofline.
We’ll just have to be patient for our “authentic….industrial… dining experience”
It is a bizarre facade: vintage intentional faux-facadism. It is designed to look as if the upper level was retrofitted to the original peaked facade, yet that was the original design. The next logical step is a neo-facadism extension to the 40′ permitted height, creating 3 levels of extension: two fake and one real.
It will become an interesting stop along an architectural walking tour circa 2030 or so.
I believe all or most of that facade detailing is pressed metal. There’s a similar tiny old industrial building with a cool pressed metal facade on an alley just a block or two south of the Transit Center in SoMa. One could say it’s flimsy, skin-deep and not worth preserving, but I think it’s charming, a link to the building and area’s past, and probably irreplaceable.
That makes sense; 19C fronts often featured a mix: cast iron for the columns and denser detail, sheet metal for more voluminous components (like cornices)…nothing beats having your front wall as a catalogue!!
But let’s recap the overlying situation here. A restaurateur lost his lease for the space his successful eatery occupied for over fifteen years, and the owner-operator hired an architect to draw up plans to convert another building he owned, as a result of an inheritance, into a restaurant space in addition to the existing industrial use on other floors. At that time, the Planning Department recommended the project be approved as proposed.
Now here we are, over four years later and the owner is selling the unimproved building. I’m sure the owner is thanking their lucky starts to not be in the business of owning a newly-remodeled restaurant building and paying the associated costs for it during a pandemic. But if projects like this one sit around for four years after approval with no completion, or even initiation, the fault is not with S.F.’s planning process.
I’ll be bookmarking this one so I can point to it next time some chain yanker starts bemoaning how long it takes to build anything in San Francisco due to The City’s slow bureaucratic processes around construction
It takes too long and too much money to build anything in San Francisco.
Good one ?
wait until you see lumber prices
The architectural merit of this building is not what makes it special- it is the complete pressed-metal facade, the function of the facade as an advertisement, and the small-scale industrial heritage that it represents, which are unique/increasingly rare. Also safe to assume that architectural details were made in this shop that now grace buildings all over the city, further contributing to significance. I would not be surprised if any approved plans required that the existing metal facade be fully protected and restored as needed, and that any addition would need to include a setback.
UPDATE: Bonus Plans for the Historic Delucchi Building (or at least its facade)