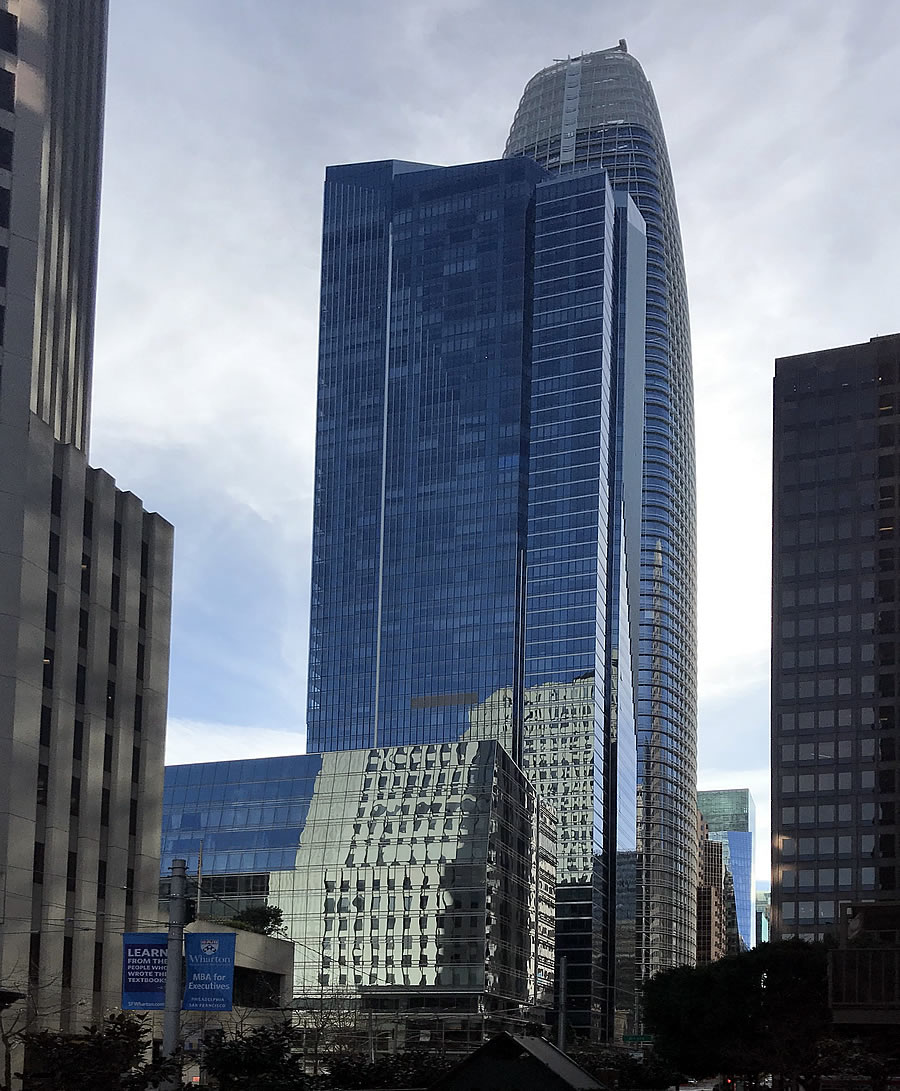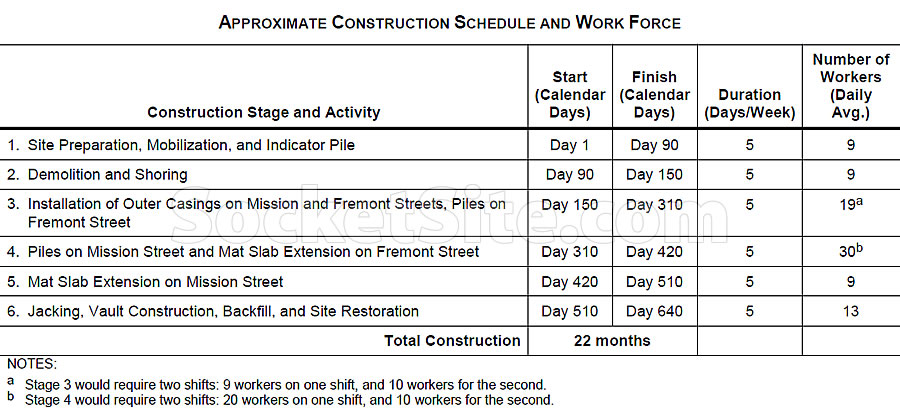The refined plan to permanently stabilize and potentially right the sinking Millennium Tower, by adding a series of 52 new cast-in-place reinforced concrete piles around the tower’s perimeter, has been approved and permits should soon be issued.
As we outlined last year, the project will take an estimated 22 months to complete, with construction activities “staged along the perimeter of Fremont, Mission, and Beale streets, requiring the closure of one travel lane and sidewalks along Fremont and Mission streets and restricting pedestrian access on the sidewalk along Beale Street during portions of the construction period.”
And in addition to tracking any additional settlement, foundational stress or tower movement while implementing the fix, a monitoring program will remain in place for at least 10 years after the project’s completion.


Place will be empty by the time they finish in “22 Months”
I was thinking along similar lines: if they could get the RIGHT tenants to move out – “right” defined as to their load distribution – maybe this could be avoided! Well, maybe not….but it usually worked in cartoons.
Narrator: It won’t.
I’m sure no one associated will ever admit they did anything wrong.
No one will lose their Architect / Engineer / Contractor / Inspector license.
If there is any change to policy at DBI, it will only be in paper and in 6 months it will be completely forgotten about and never enforced.
It really makes you wonder how many other buildings that went up in the boom have serious design flaws.
Does it have design flaws or was it an act of nature?
It’s a concrete framed building. That’s the problem. It weighs 3 times as much as an equivalent structure built with a steel frame.
Many of the buildings are concrete structures in that area – most residential highrise buildings are concrete. There is no reason a concrete building could not be built there; in fact right across Mission st. is a new(ish) conc. office building….
Ponder – Let me finish your sentence for you. “There is no reason a concrete building could not be built there” so long as the foundation is anchored in bedrock.
whose insurance is picking up the costs?
I am assuming taxpayers will foot the bill. Isn’t that how the rich pay for most things in this country?
Well, IMHO, I’d say a lightning strike or a tornado qualify as an ‘act of nature’.
But not including a foundation that can hold a brand new building? I’m going with embarrassingly bad ‘ design flaw’.
Is the leaning tower of Pisa still occupied? That situation may provide a glimpse into the Millenium’s future. Maybe selling postcards of the building, and miniature souvenir replicas could help to defray the construction costs.
The LTOP is a campanile….it’s never been “occupied”, tho people are allowed inside and up it, if that’s what you mean.
Not to mention the lean of Millenium Tower is virtually imperceptible to the naked eye – a far different situation than the LTOP.
Anyone know the projected cost?
From Aug 26, 2021: $100M Project To Fix San Francisco’s Sinking Millennium Tower Abruptly Halted:
It has sunk now 23 inches and still sinking and the tilt is now at 22 inches. I know elevators are not designed to operate in these conditions and will soon stop working altogether leaving the building uninhabitable. This building just like the New East Bay Bridge will come down in a moderate earthquake, both have major unrecoverable design flaws and should/must be dismantled. If you care.