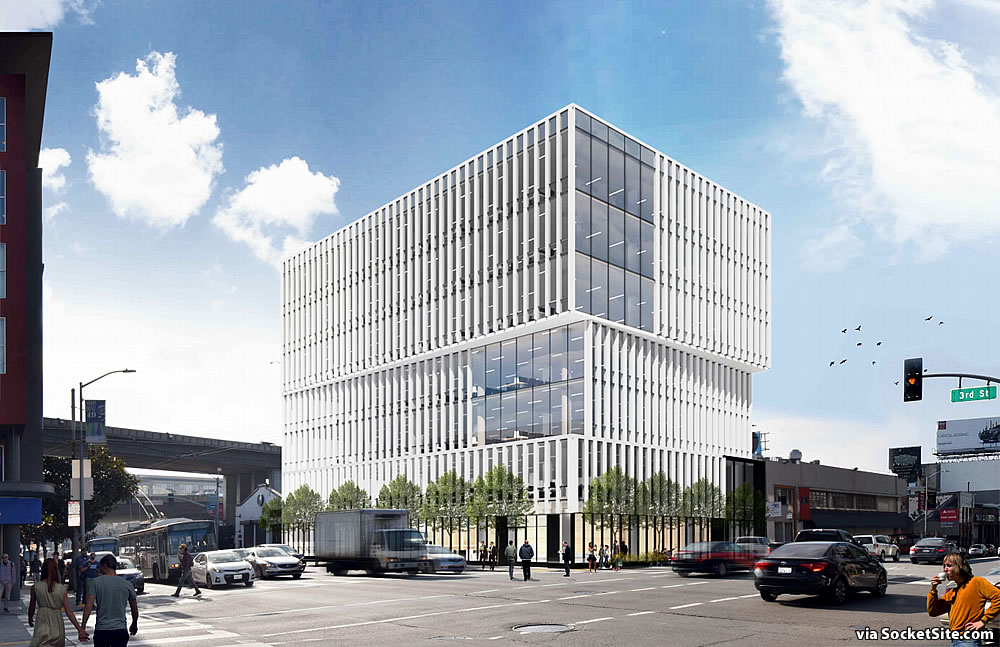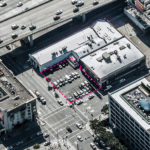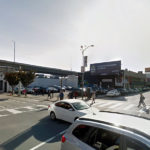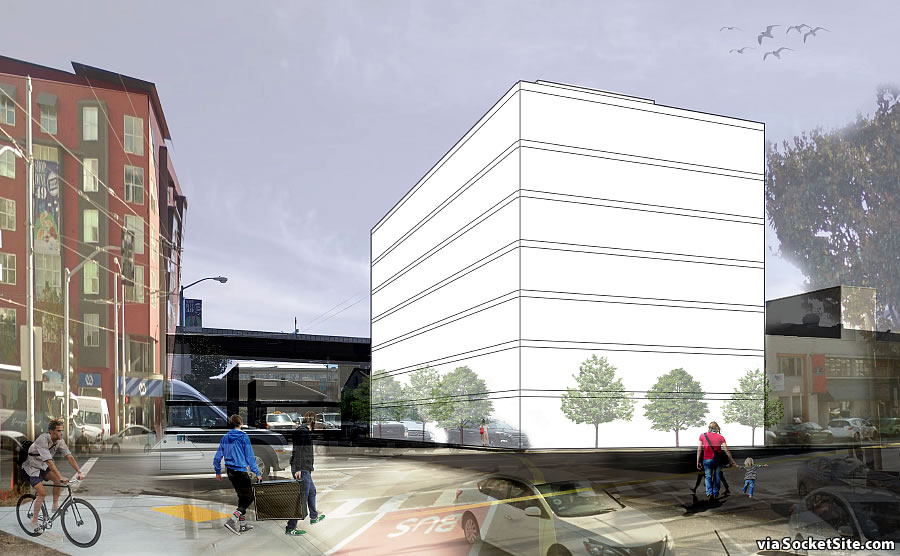As we first revealed back in 2018:
Plans for a new mixed-use office building to rise on the southwest corner of 3rd and Harrison are in the works.
While the 50-car parking lot site is slated to be upzoned for building up to 130 feet in height, per San Francisco’s pending Central SoMa Plan, the project as proposed by Aralon Properties would only rise to a height of 97 feet, including a setback “mezzanine” level atop the building’s 7th floor, as roughly massed below.
And while the parcel is currently known as 400 3rd Street, the building’s lobby is expected to front (701) Harrison Street, with 49,891 square feet of office space atop 5,300 square feet of (potentially “formula”) ground floor retail along Third and off-street parking for 130 bikes (but no cars). We’ll keep you posted and plugged-in.
Since refined by Iwamotoscott Architecture to yield 49,999 square feet of office use over two ground floor retail spaces (totaling 8,539 square feet), with storage rooms for a total of 69 bikes and a 1,508-square-feet open space upon the building’s green roof, the seven-story infill project has just qualified for a streamlined environmental review, as newly rendered below.
Building permits have been requested as well. And if the project is approved and the ground is broken, the development should take around 18 months to complete.




97 ft translates to roughly 14ft in height per floor. So the developers are missing out on 2 additional floors as the site is zoned because of Prop M.
Which brings up an interesting question: How many sites in the Central SoMa Plan won’t get built to their full potential because of brushing up against Prop M issues?
Glad to see more SoMa parking lots being filled in—there are dozens within walking distance to Market/Caltrain. Would be cool if they added two floors of housing on top! Though probably too complicated/costly. :/
Anyone know what’s happening with the big parking lot catty-corner to this? Thought it was supposed to be housing…
Sadly and most likely, about almost every project within the central soma plan will not be built to its full potential.
Isn’t this the southeast corner?
No. Technically, it’s the southern corner of the intersection. But practically (if you consider Harrison to be an East-West running street), it’s the southwest corner (as reported above).
Why do you consider Harrison to be an east-west street?
It runs north-south from 16th to Cesar Chavez, and tilts northeast-southwest in soma. It never approaches east-west.
Are you also saying the # streets in soma run north-south?
What are you talking about? Harrison in this area runs East west. North and south would be 3rd street. Might want to recheck your data. It’s not to be technical either. It’s just a East west direction.
Not according to the Google Maps I just pulled up. Most of the streets in SOMA are at an angle, as OMN notes correctly. Until Market Street, where two grids collide. The streets north of Market are slightly more oriented to the cardinal directions.
Think we’re going to see a lot more blended true mixed-use buildings in the future (resi/office/ground floor retail) with the demand for office space declining due to COVID. Developers are going to need to hedge their risk with the blended product types.
What on earth will happen to the Peninsula if they can no longer only build office buildings? Quelle horror!
Get the trucks rolling!
Unfortunately the Cental Soma Plan was designed with only large projects in mind so the mandatory 15 ft set back above 85 ft render the upper floors useless on any lot size under 20K sqft. The setbacks along with additional cost of high rise construction make it infeasible…….understandable considering the plan was rushed through in 8 years.
Developers had numerous opportunities for public comments. I am not sure how you can think that a plan taking 8 years is rushed through — how long would you want it to take for it not to be rushed? 20 years? 30 years?
All very pretty, but this is never going to happen. We are about to enter a recession the likes of which we have never seen in our lifetimes. There will be no construction financing. And even if there were, there will be no tenants . And here you are blathering on about setbacks. Prop M isn’t going to restrict building if there is no demand.
Word! When I read the headline all I could think was “….and yet farther away than it’s ever been.” I suspect when this show is restaged in a few years it will have a whole new set of exhibits.
Will there even be a point to have a socketsite within a year or two? Maybe it can be retitled Trumpvillesite (see the Hoovervilles of the future) or less partisan “Favellasite” and it can provide a detailed rundown of all the encampments and squalor springing up.
This seems a handsome structure, will age well….
What a waste of space, why not 500-600 feet? Come on San Francisco
Because both the zoning and Proposition M (unless it is an all residential building) prevent it.
I like a skyline, but the majority of voters (meaning people who actually get off their butts to vote) do not support high density development in SF. In the latest election, voters just passed an amendment to Proposition M to limit office development even further. And, nearly every development project, whether commercial or residential, is met with neighborhood resistance and/or lawsuits.
So, that is why not.
Well I call complete BS. the reason why San Francisco is in a such crisis is because of these standards the citizens put in. The city needs to address real issues with addressing our limits on how high we can build.