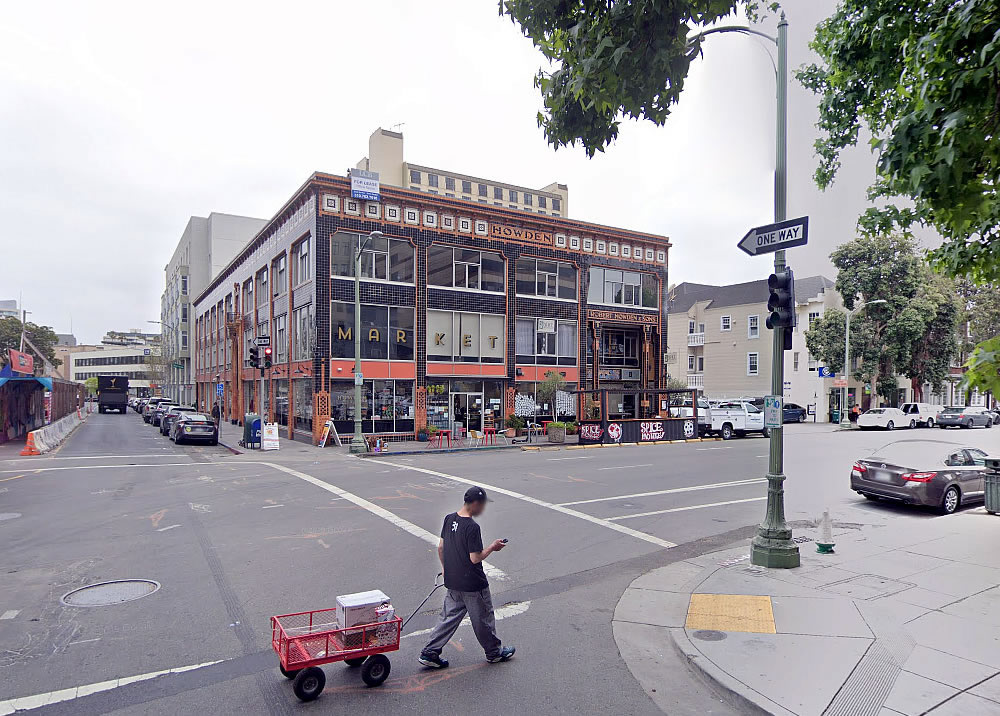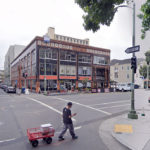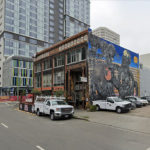Designated an official Landmark in 1984, the ornately tiled and muraled “Howden Building” at 337 17th Street in Uptown Oakland was designed by McWethy and Greenleaf and built as a showroom for the Robert Howden and Sons tile, mantel and grate business back in 1925.
The roughly 26,000-square-foot building, which is currently around 80 percent leased, is configured with around 14,600 square feet of office space and 11,700 square feet of ground floor retail/Market space, not including a 12,000-square-foot basement/subterranean parking garage.
And with nearly 1,000 units of housing having been recently built or under construction within a two-block radius, the Howden Building is now on the market with a $13.5 million price tag and positioned as a “rare opportunity for an investor to tastefully renovate the entire building to modern standards while preserving the unique historic characteristics of the Property.”



Beautiful historic building.
Isn’t it customary to include the basement area in the total (i.e. this is a “roughly 38,000sf building”)?
I don’t think so. Structured parking area is usually not included either, which is obvious when it would make up the majority (or even more than 100%) of the stated area of a building.
It seems to be somewhat discretionary, as one of the first posts – maybe THE first – I ever made on SS had to do with how to describe the size of Uptown Station.
Much the same thinking seems to be at work here (although to be fair, the Capwell building parking wasn’t originally configured for such).
I’m having a hard time seeing how this would pencil out if the implied idea is to put condos into the upper floors. 10 or 12 condos at a million a pop, plus some nice retail leasing on the bottom floor? Seems like the “land value” of this building envelope is more like 8 million doesn’t it?
Seems to me (admittedly not a greedhead flipper, devious developer, rapacious real estate agent or penny ante landlord) the seller is betting on reeling in someone who will overpay for the opportunity offered by what could become a prime space in the rapidly-gentrifying (see “…nearly 1,000 units of housing having been recently built or under construction within a two-block radius”, above) neighborhood. And by so doing put as much of the net present value of the future cash flows resulting from the building renovation “to modern standards” into their pocket prior to said renovation being started.