The refined plans for the newly dubbed “Harrison Gardens” development to rise on the Key Central SoMa Development Site at 725 Harrison Street, between 3rd and 4th, could be approved next week.
As designed by HOK for Boston Properties, the 14-story development would rise up to 185-feet in height in two phases and yield 770,000 square feet of new office space, 29,100 square feet of new Production Distribution and Repair (PDR) space, four “micro-retail” spaces, a 3,000 square foot child care center, off-street parking for 116 cars and 258 bikes and over 16,000 square feet of privately owned public open space (POPOS), including the primarily interior POPOS space to front Fourth Street.
If the project is approved, a 15,000-square-foot, mid-block potion of the site, which could support an 8-story development with over 140 residential units, would be dedicated to the City for the future development of an affordable housing project as well.
And while the entire development is slated to be approved as a single project, only the first phase of development, the larger, oblong-shaped structure on the western portion of the project site, which includes 505,000 square feet of the total office space, is slated to receive a coveted office allocation, with a ground breaking for the second phase of development dependent upon securing a future allocation for another 265,000 square feet of office space.

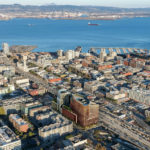
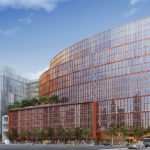
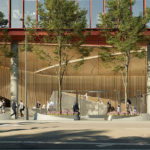
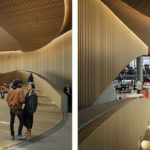
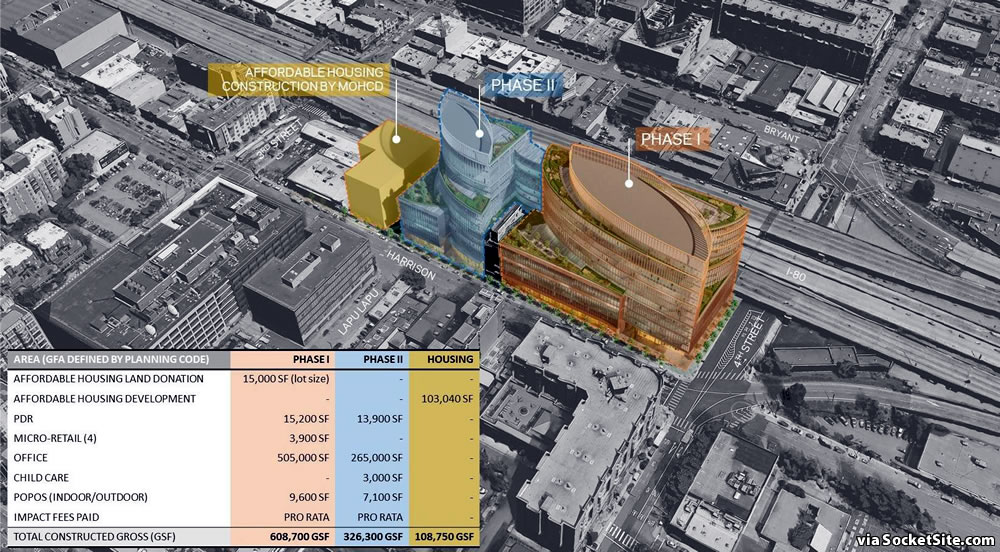
That name reminds me of an aging 1970s garden style apartment in the burbs. Need to go back to the drawing board on that one…..
Whaa? I assume you’re referring specifically to the name? There is absolutely nothing suburban about this design IMO.
I completely agree. The marketing team clearly needs to be replaced.
Beautiful! YES!
Agreed. I love the color on this, wish it was taller.
REALLY?
You mean to tell me awful little 759 Harrison actually made it squeezed into this development? It looks ridiculous and completely run down between the two??♂️. Make it make sense.
I assume the owner is refusing to sell butmaybe by the time construction gets going on Phase 1 they’ll be convinced. Super weird.
Some people hold out for more money, others continue to hold out and miss the point of peak value.
And then there are some properties like the vacant lot on the corner of 3rd and Bryant.
Yeah what is the DEAL with that stupid lot? Absentee owner?
This approval may be for naught. Housing advocates have an initiative on the March ballot that will stop all office development in the Central SOMA until major development of affordable housing occurs there. Making the Central SOMA plan DOA. Polls (the advocate’s polls) show it winning big time. Meanwhile the Mayor is trying to force more office space on the City with her proposal to allow former office space since repurposed for other uses to be converted to office space (getting around M) and the “poison pill is it would increase the small M cap to 100K from 50K. All the City needs – The Westfield Center/Nordstrom’s just announced they are converting two floors of the Nordstrom store to office space – proposing to do so. The City does not need more office space – it needs more housing and hopefully voters in March will affirm that.
Link to both the insider poll as well as independent ones on the issue. There’s a reason insider polling is not considered credible.
I say yes, then yes then yes
Dave is wrong. There is no ballot initiative that will stop all office development in Central SOMA. There is a ballot initiative from TODCO, that would reduce the Prop M Office allocation by certain percentages if the city fails to meet it’s required affordable housing commitments. At this juncture, every construction union in the city is on board as opposing the initiative.
Honestly, at what point does SS editorial hit pause on Dave using their comment forum as a place to run his very own chicken little routine?
Shockingly interesting building, architecturally speaking, for San Francisco.
I would like to see their construction staging plan.
Site is sandwiched between a busy transit corridor, the first Interstate 80 Westbound on-ramp (there are two), I-80 freeway, and Perry Street underneath of it; dedicated to GG Transit Bus Lot access.
Wow! Now we are starting to get some cool buildings. So exciting!
Maybe it’s just a rumor, but I thought that Uber owned most of the buildings on that block – which originally housed their Otto / Uber Freight unit. They then used high powered lights and security to clean up the alley along I-80.
PDR space works well for AV companies. See Cruise, Uber ATG at Pier 70, Zoox, Embark, and probably others I’m missing.
In related news: Central SoMa Holdout’s Days Appear to Be Numbered