As we first revealed earlier this year:
Plans for a 12-story infill building to rise up to 125 feet in height on the site of the Polk Gulch funeral home at 1123 Sutter Street (Halsted N. Gray-Carew & English) have been drafted.
While the columned façade of the funeral home would be preserved, the space behind would be converted into 5,600 square feet of retail space, with an adjacent 3,200-square-foot space for a child care center and residential units above, as massed by BAR Architects for the development team, Martin Building, below.
In addition, the adjacent parking garage on the corner of (1101) Sutter and Larkin, which has been deemed a potential historic resource, would be gutted, its ground floor converted into 5,000 square feet of office space (and the new building’s lobby), with apartments and a new amenity and deck space addition above.
The overall development would yield a total of 197 new apartments (a mix of 41 studios, 75 one-bedrooms and 81 twos) as envisioned, with basement parking for 90 cars, along with the retail, office and child care spaces outlined above. We’ll keep you posted and plugged-in.
The draft plans have since been supersized by way of a requested State Density Bonus and newly rendered by David Baker Architects.
And as now formally proposed, a 14-story tower could rise up to 150 feet in height upon the mortuary parcel, with 185 apartments over a ground floor of restaurant and retail space, an additional 16 apartments within the redeveloped parking garage structure next door, and basement garage for 59 cars and around 230 bikes fronting Hemlock Street.
The envisioned deck space addition above the historic parking garage structure has been eliminated in favor of a mid-block roofdeck on a stepped-down section of the new building along with outdoor space atop the full building. And yes, the columned façade of the funeral home is now history, versus historic, as well.
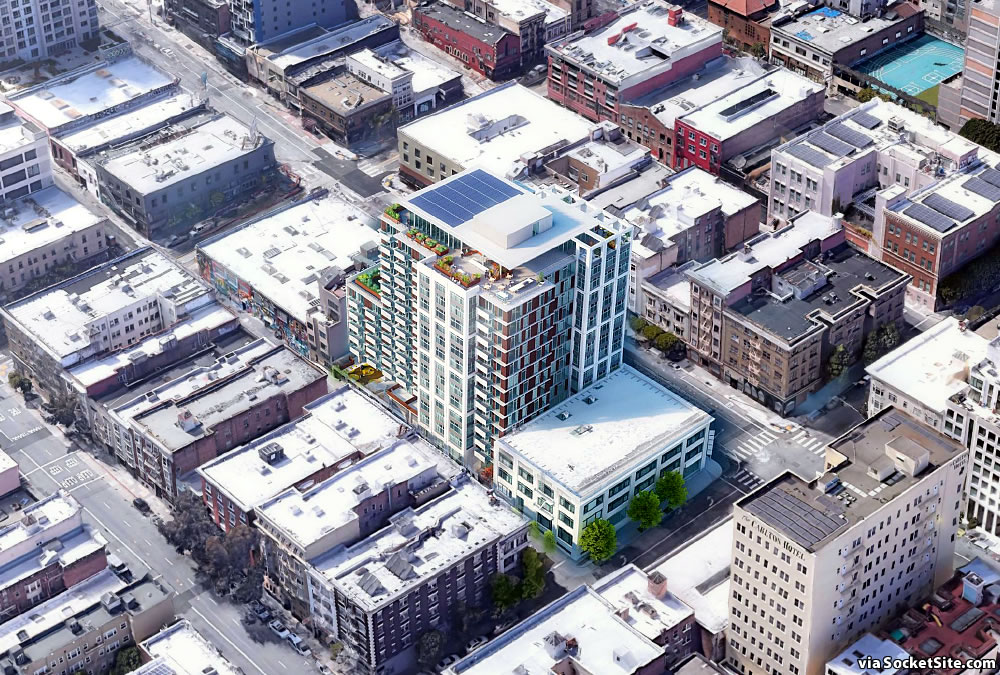
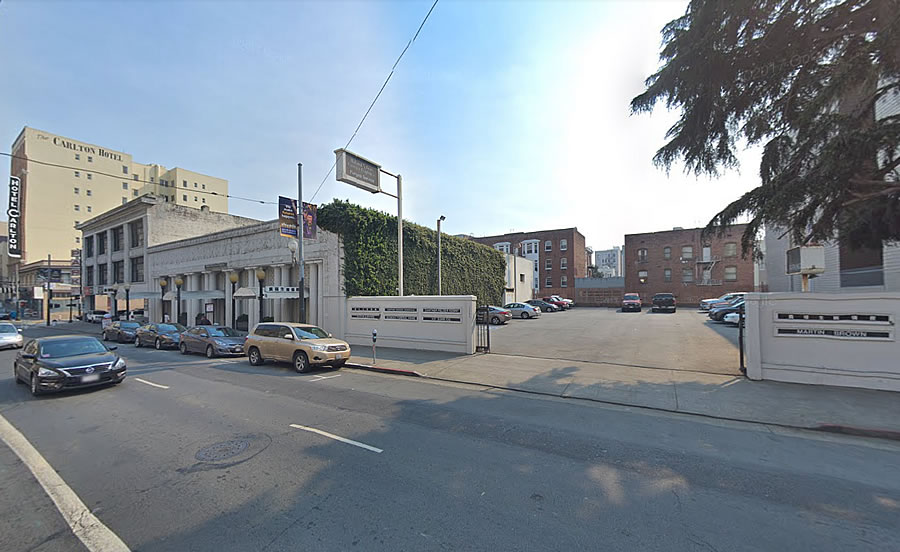
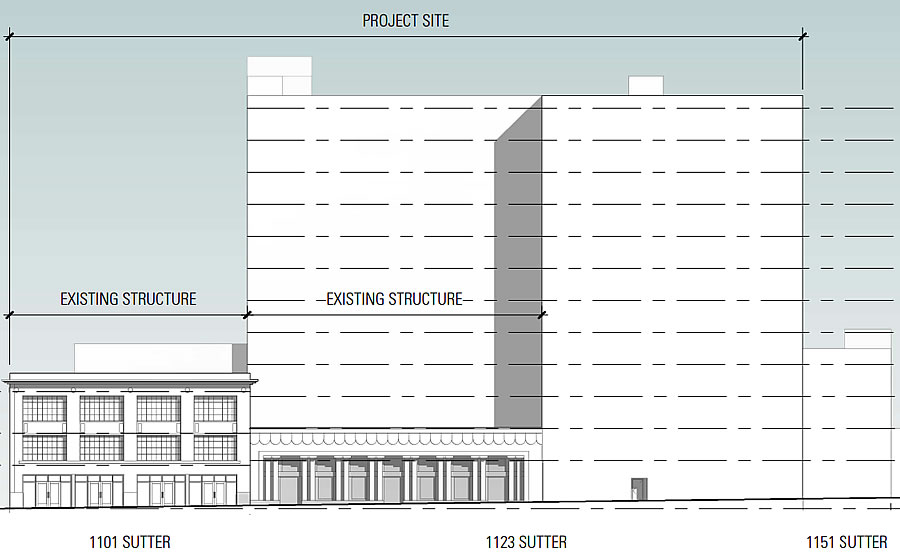
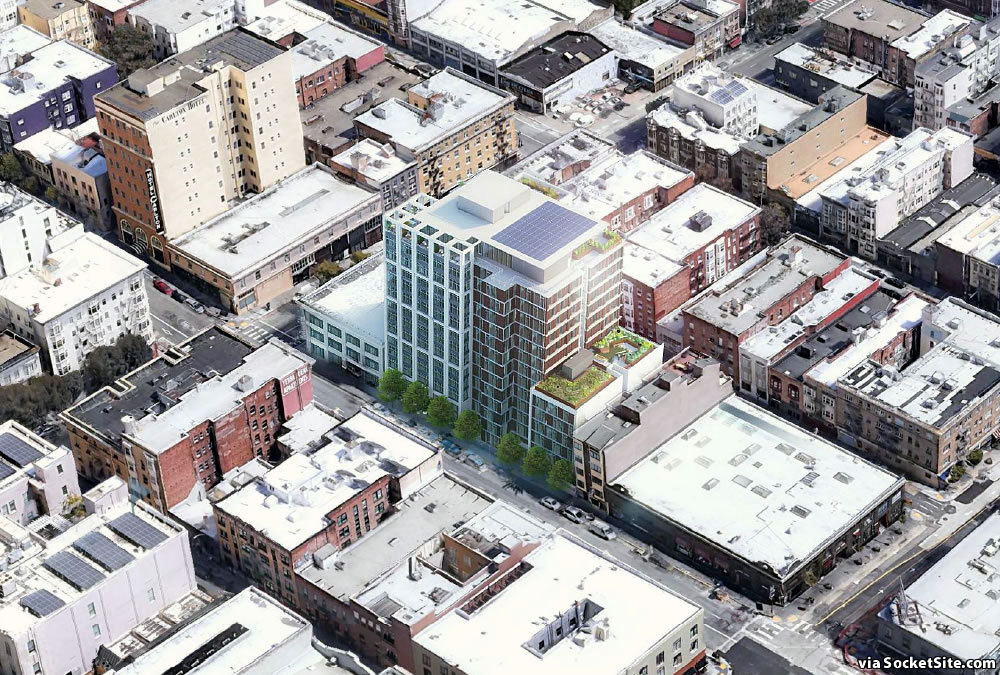
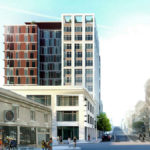
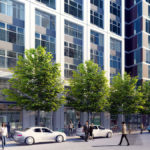
Love it, cannot wait to get rid of all surface parking lots in central SF.
The design feels a bit underwhelming but I will withhold comment until the project gets further refined. Curious to see what kind of streetscape improvements Hemlock will receive. Overall heartening to see infill of this height being proposed.
I get that not everything old is historic or should be saved. However, it is a shame that David Baker is not valuing the colonnaded facade at all. Similar to that other project that is going to completely demolish the Christian Science Church on O’Farrell. Just save the facade!
The article is confusing, since the author repeated something (“While the columned façade of the funeral home would be preserved”) which – judging by the last sentence – is no longer true. (The old elevation was also repeated…further reinforcing the [apparently] errant notion).
That’s a pretty uninspired design.
Indeed it is.
59 additional parking spots = 59 additional cars navigating city streets at some point during the day.
Between the corner parking garage and mortuary lot, there are currently closer to 150 parking spots on the site.
It is not like you can park a car in that neighborhood without having overnight garage ..
Some of my friends get there cars broken into almost once month or I have another long term area resident who has had their car stolen 4 times this year from the neighborhood.
How are these people supposed to be able the pay the $3500 or more a month if they don’t have a car or don’t have access to a tech bus to get them to work?
Finally what is to happen with the all but sanctioned street prostitution which has gone on for decades on the corner of Larkin at Sutter every night. Shouldn’t this area be classified as a SF Legacy Business Historic Preservation District or something like the garage is being considered as a “potential historic resource”?
They could take Muni like the rest of us peons.
Sell the car.
With SF’s high rents and housing costs and the Bay Area being a regional job center plenty of people live in SF and commute via car or other means to jobs down the Peninsula or other other cities around the Bay.
Not everyone has a tech bus to get to work and not all jobs are in downtown SF where they can walk to work. No one in their right mind would take SF MUNI if they are is even one iota of another option as MUNI is a dysfunctional, dirty and unsafe joke of a transit system.
Tens of thousands of San Franciscans, including many who own an automobile like myself, disagree with your opinion regarding Muni. For many, Muni is no joke and it’s functional and safe.
@SS. You really can’t compare residential and commercial parking (albeit a mortuary)
@hundoman. My point is that a lot of infill developments include parking, but SF/Bay Area transit development continues to lag, thereby encouraging car ownership and more Uber/Lyft use.
@busrider. If you’ve had the change to ride more functional transit systems then you would see that Muni is a complete joke.
The 59 “additional” cars navigating city streets will be Uber and Lyft. The residents cars will likely be left in the garage for occasional use.
Wild assumption
Why does it need to be “inspired”? Inspired by what? Part of SF’s character and charm is it’s ordinariness.
Most big, dense cities have a viable public transportation network that’s not a part time job to use. SF has Muni. This is one of SF’s long-standing problem that no one wants to really address. And when SF does have a green light for one subway line, it takes practically a decade? What are they doing down there baking cookies? A decade? I feel as time marches on SF can not host total insanity on the streets, and transit system, 24/7, and simultaneously build to the sky. Something has to give.
Depending on the source, San Francisco has 2nd or 3rd highest transit ridership (as a percentage of total trips) of any major US city.
America can’t build its way out of a paper bag anymore. Transit in this country is bassackwards everywhere, not just in San Francisco.
Why do you use the term “infill” in articles like this. I just ran a search and you have used “infill” in 182 headlines. Isn’t virtually every project in San Francisco “infill”? What would not be infill – a project in the middle of Golden Gate Park?
Which is weird, because there are those who have been pushing the notion that San Francisco is “fully built out.”
Is it still Martin Building developing it?
UPDATE: Timing for Supersized Polk Gulch Development as Proposed