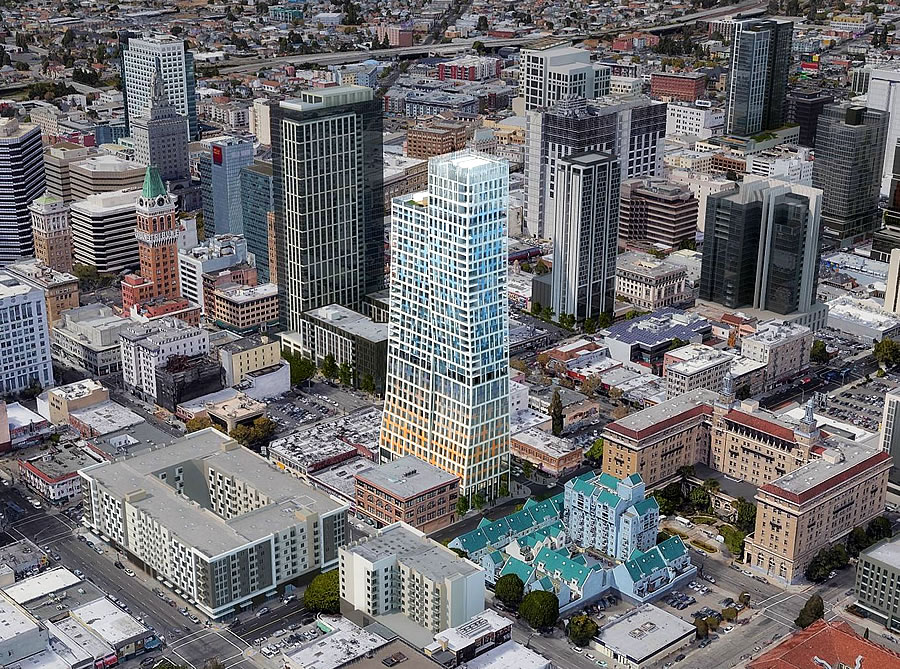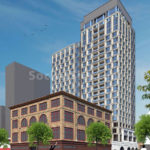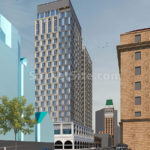With Oakland’s Planning Commission having formally rejected plans for a proposed 460-foot-tall, and seemingly split, tower to rise on the historic King Block in Downtown Oakland last year, a move which shouldn’t have caught any plugged-in readers by surprise, the project team returned to the city’s Landmarks Preservation Advisory Board earlier this year with revised plans for a shorter, and façade preserving, tower to rise upon the 1261 Harrison Street site.
While the current height limit for the site is currently set at 85 feet, and the shorter tower would still rise up to 250 feet in height, the extra 165 feet in height could be achieved by way of an approved conditional use permit and density bonus – versus a special waiver – and would yield up to 185 units of housing over a ground floor market and retail space as well.
But having since been reviewed by a subcommittee of the Landmarks Board, “the subcommittee [has] agreed that a tower is not appropriate [on the site] both in terms of overall massing and height, but also because the [Lake Merritt Station Area Plan] was very specific about setting the 85 foot height limit in the this area due to the historic nature of the King Block.”
As such, the subcommittee is recommending that the revised project as proposed be disallowed while noting that a total height of around 100 feet, which could be achieved by way of a density bonus, “may be appropriate to match the height of the Oakland Hotel across the street.”
And if Oakland’s Planning Commission should reject the subcommittee’s recommendation and allow the revised plans for the 250-foot-tall tower to proceed, the subcommittee is recommending another round of design modifications at the very least, including a larger tower setback and attempt to be more consistent with the surrounding historic district and buildings.
We’ll keep you posted and plugged-in.



the downtown oakland skyline is so blah. why can’t we get some super tall architectural stunners?
Yes please! Something tall and skinny.
Blah is right. We have a skyline of boxy mid-rises. Thanks Planning Commission.
So funny! I just thought the same thing as I looked at all the buildings and was trying to recall which ones recently went up or are going up / vs exisiting / vs future.
I realized I’ll never know because they all look the same!!!
The only cool buildings DTO are the Tribune and Cathedral building.
Agreed we need something cooler to make the skyline more iconic.
Maybe because there aren’t any CRE lenders who would fund it. Supertall architectural stunners just don’t spring up like mushrooms after a spring rain. The developer needs to have his financing in place.
I wonder what the price difference on a lot zoned for 85 feet in height is versus a lot zoned for 460 feet in height.
The whole silly exercise is complete and utter BS! The LM station area plan limited the height to LESS than the Oakland Hotel across the street! WTF?
But the horrible one block monstrosity just to the west was apparently approved! That certainly fits in the character and massing of the neighborhood.
Good job, Oakland!
This is one of the most textbook examples I’ve ever seen of Oakland shooting itself in the foot. Just unspeakably foolish.
Methinks Oakland is its own worst enemy.
My exact thoughts we can’t get anything done with these politicians. Nothing exciting to see here. Like what is their reasoning behind their limits? It’s just because they’re in position to have the power to say no……Or yes if they receive some monetary incentives. That sounds like corruption to me