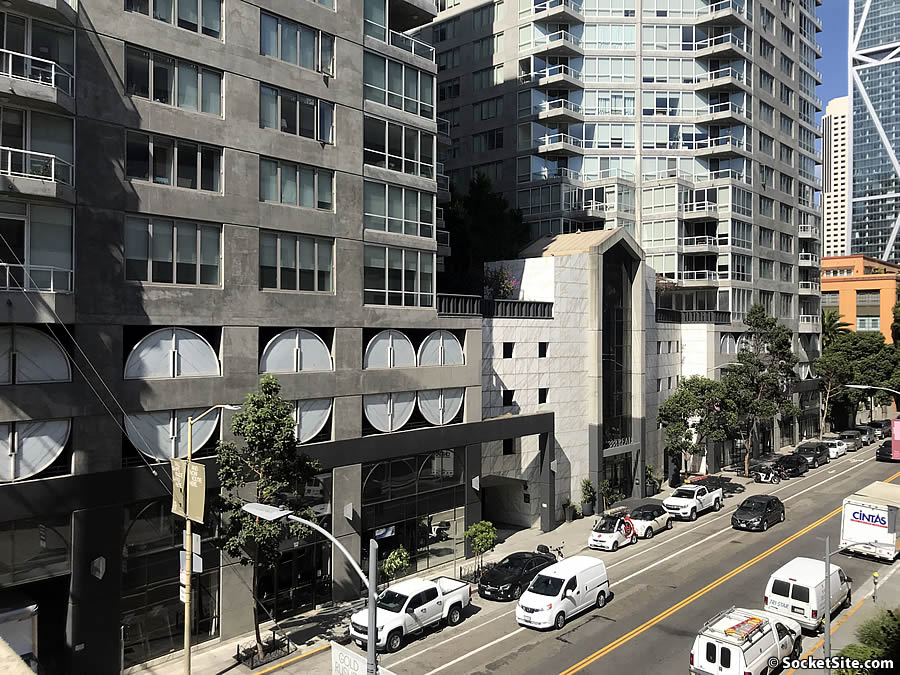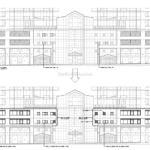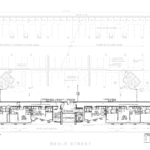There are currently 228 parking spaces in the podium of the 227-unit Bay Towers building at 388 Beale Street, the majority of which are tucked away behind the vented semi-circles on the third and fourth floors of the 20-story building which was developed in 1999.
But plans to remove 44 of the Bay Tower’s parking spaces have been drafted.
And as envisioned by UDR and partially enabled by San Francisco’s Accessory Dwelling Unit (ADU) program, roughly 7,100 square feet of space in the building’s garage will be converted into 13 new dwelling units, a mix of 4 studios, 3 one-bedrooms, 4 twos and 2 threes fronting Beale.
In terms of aesthetics, the building’s third and fourth floor facades would be infilled.
And in terms of the economics, keep in mind that the least expensive Bay Towers one-bedroom that’s currently available is listed for just under $4,300 per month, or a little over $5,000 for a two, with an estimated construction cost of around $3 million for the conversion (and versus a current market rate of around $350 a month for a reserved parking spot in the building).



I like housing. Nice moves. They should keep that nice circular motif in place for the windows.
Wow, if it actually happens. I did not think this was possible. Weren’t a bunch of parking spaces at the palms building in soma also for sale awhile back?
Very cool, I’ve wondered if this might be possible. But won’t the rooms be awfully short? My impression is that parking garages have low ceilings.
Part of the new regulation is that above ground parking garages have enough height to convert into code-compliant apartments. This one must have been built that way on purpose.
Awesome! Was there a zoning change since the building and garage were built that allows for fewer parking spaces?
Yes! San Francisco eliminated minimum parking requirements Citywide in 2018
I believe so. In current buildings, parking is discouraged and in condos I believe deeded parking is banned (the parking is leased separately if a space is available). It certainly isn’t uncommon for the city Planning Dept. to force developers to include less parking or to reject plans that have lots of it on that account.
This is why all podium parking should be built flat and with sufficient height to be infilled with residential units. Bravo!
$3M for the creation of 13 units is pretty amazing. this sounds like a great project and possible a template for future ones
That floor plan really shows how much space is needed for circulation of cars in a garage. The resulting layout seems a bit space-inefficient, but I suppose there’s no better way to do it.
Apparently the conversion is 3.4 parking spaces per apartment. At $350 per month per space, that’s $1184 per apartment– no wonder they’re doing the conversion.
In terms of city policy, moreso than any parking maximums, what I’d like to see is a policy that any garage that is built should be built in a way that allows it to be converted into other uses, as circumstances dictate.
Love seeing parking space converted to housing, whether single family garages or podiums like this. Half-empty parking garages seem like a perfect spot for city homeless shelters. Bummer the marble circles are the only interesting part of this building’s aesthetic tho.
The project application on the planning site lists just over $2,743,044 for the estimated build cost. If that is accurate, it’s an obvious good investment. It’s probably understated to lower permit costs, but either way seems like a logical improvement to the building.
This is awesome!
It seems like the owner should be able to easily recover the $15000 revenue from those lost parking spaces. I wonder if the parking mezzanine was designed for this conversion in mind. If so that was good planning.
At 70K per bed this is the best deal in the city.
Can’t wait to see what the parking spaces rent for after they break ground.
Interesting plan. I definitely expect to see more of this in the future, partially because structured parking is more often being designed with later conversion in mind, and partially from a future decrease in the rate of car ownership.
The story directly above the garage seems to have extra height, but if you go one floor higher (two above the garage), then, using your “mind’s eye”, remove the windows and insert them into the space between the garage floors, you can see that they fit, meaning the space using the garage floors will be the same as the residence floors.
I lived in this building for 2 years the year after it was opened, and parked here as well. the garage floors are very high (not like other parking garages ive been in, so i dont think height will be an issue
With the parking garage conversion underway, A Retail to Residential Conversion [is now] in the Works.