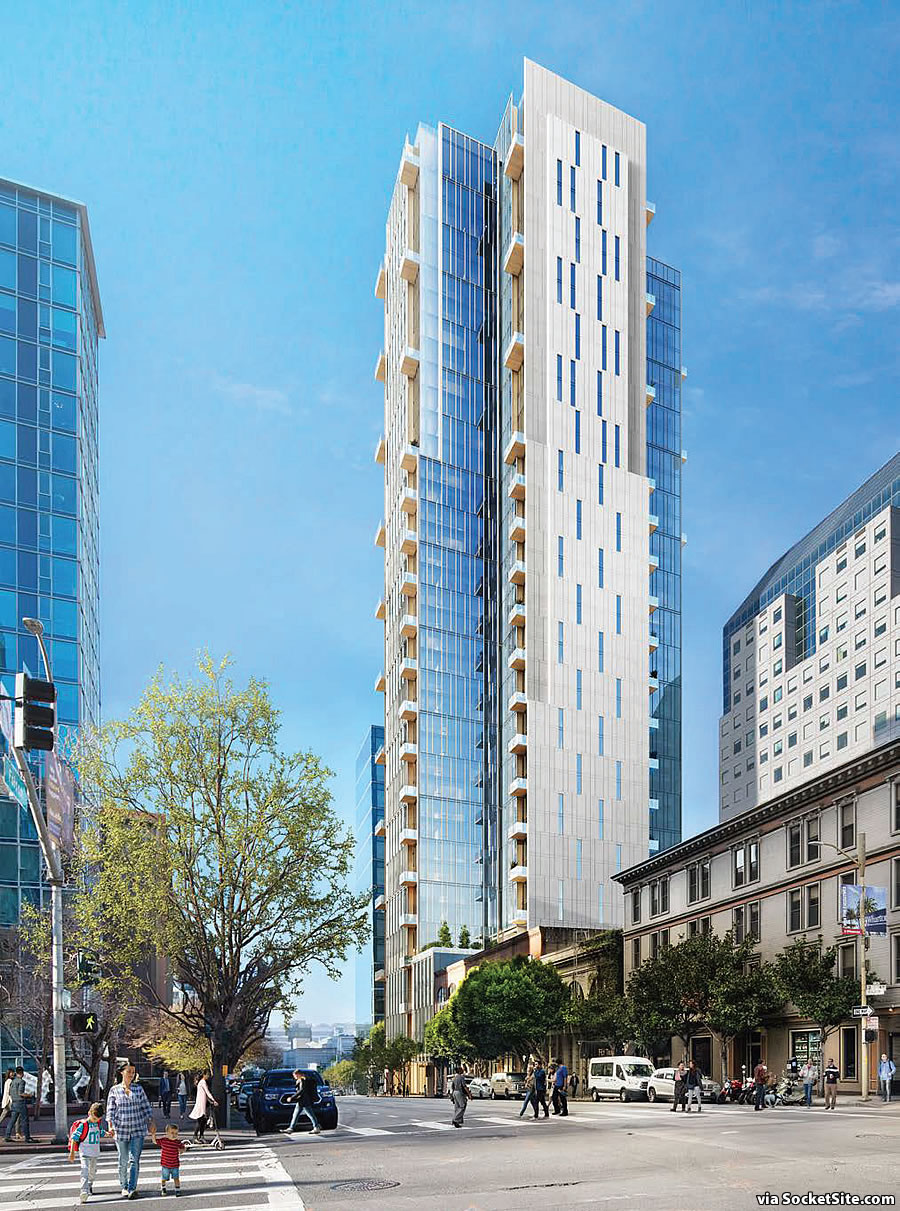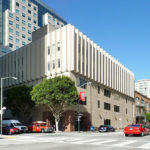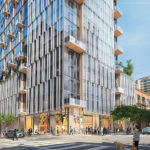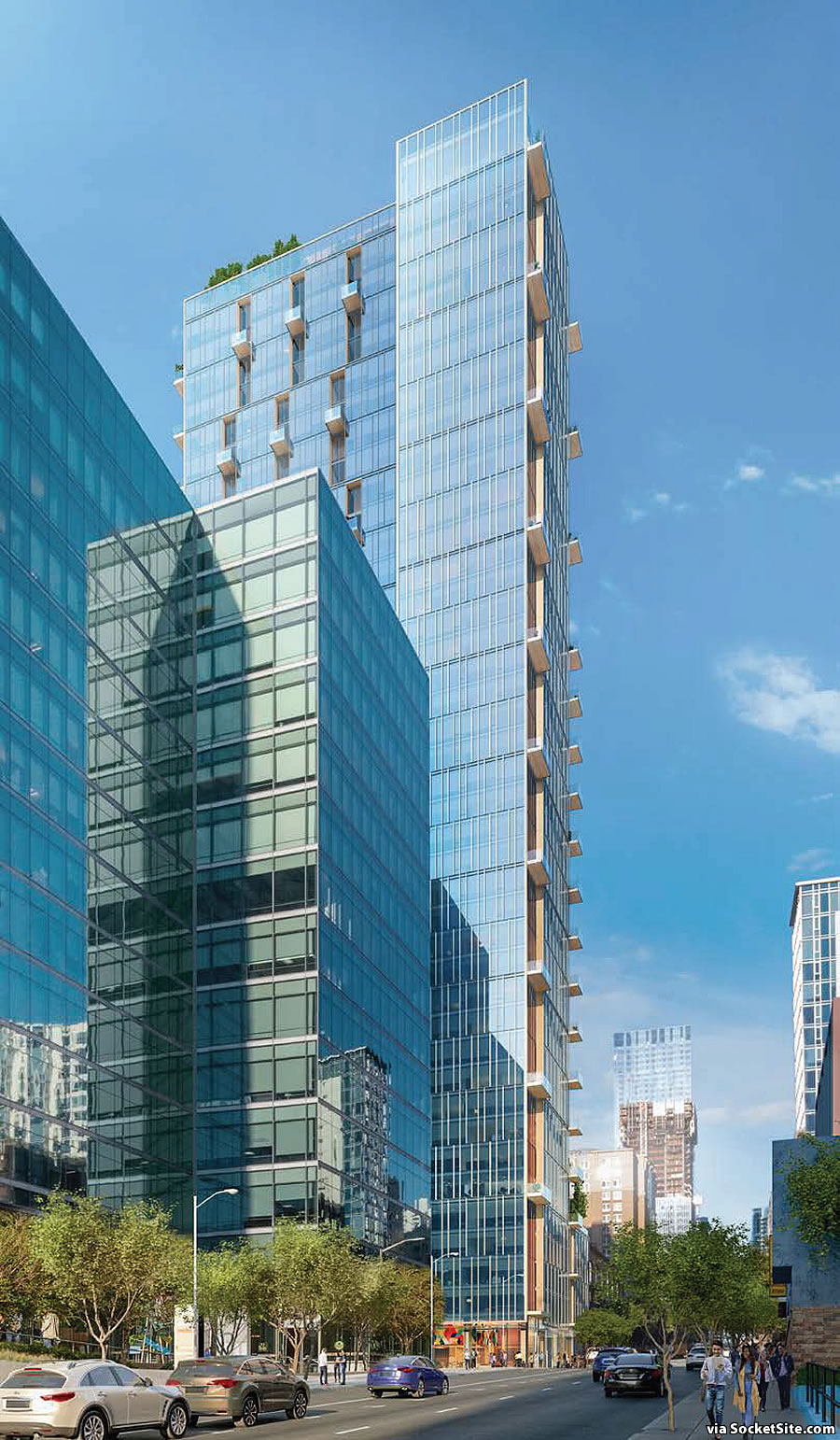As originally proposed, the five-story building at 95 Hawthorne Street, which formerly housed the San Francisco Passport Agency, was to be razed in order to make way for a 32-story residential building to rise up to 320 feet in height, the height for which the building’s parcel on the northeast corner of Hawthorne and Folsom is zoned.
But having been redesigned by Skidmore, Owings & Merrill (SOM) to leverage California’s Density Bonus law, Trammel Crow Residential is now seeking approval for a 42-story tower to rise up to 444 feet in height on the southern border of San Francisco’s Transit Center District, across from Central SoMa.
The bonus plans would yield a total of 392 apartments (a mix of 199 one-bedrooms, 144 twos and 49 threes) up from 330 as originally proposed, and 55 of which would be offered at below market rates, along with 3,500 square feet of ground floor retail space and a basement garage for 107 cars (which is down from 250 spaces, as requested by Planning).
And while the 444-foot-tall tower would cast an additional 1,949 square-foot-hours of shadow on the new Guy Place Park in Rincon Hill, San Francisco’s Recreation and Park Commission is recommending that the annual 0.01 percent increase in shadow be classified as non-adverse to the use of the park and is aligned with San Francisco’s Planning Department in recommending the bonus plans for the tower to rise at 95 Hawthorne be approved by San Francisco’s Planning Commission next week.




Makes sense build it. People need a place to live. Plus it looks great!
Actually, it looks a lot like the tower currently rising down the street (Block 9 of the Transit District) designed by the same office.
I note now that you can actually see that tower rising in one of the renderings.
Great let’s make San Francisco look like LA — day by day
Or we can just continue not to have sufficient housing and keep it the most expensive and unaffordable city to live in the US. But hey, I guess aesthetics are more important to you than common decency.
Completing the DTX before another tower is permitted seems like common decency since so many were premised on the greatest transit center in the west.
Taller towers make it look like LA? I remember when suburban sprawl made a place look like LA. How far they’ve come!
Right? Sam’s comment is a head-scratcher. Someone who knows both cities well would argue that LA’s image (and urban issue still to contend with) is of a sprawling city in a basin of low density and parking lots, offset by a few clusters of high rise buildings that retreat from/don’t open well to the sidewalk. If anything, the building being razed was more “LA” than the tower proposed.
To me, it shouted “Downtown Dallas” but your comment is spot on!
Awesome. Anyone know what’s happening with the residential project for the restaurant across the street at 655 Folsom? Seems to be dead in the water.
There are two separate residential proposals for that corner. One wrapping around the other. There is a crane now at the top of the hill. It might be one of them or, more likely, it is for the exiting building across the street which gained approval several years back to add 4 or 5 stories.
The crane is for an office building going up, not residential. Unfortunately, seems to be zero movement on the Canton Seafood housing project. :/
I recently inquired about the entire trio of proposed residential towers clustered around this intersection without response. Nice to see the subject project seems to be moving forward.
Note that the link is not actually the project referenced to replace Canton Seafood at 655 Folsom but to the “wraparound” proposal for 667.
[Editor’s Note: We’re to blame for the mislink in Hunter’s comment (which has since been corrected).]
Why only 444 feet, why not double it to 888? Seriously, we need the extra housing. Forget about shadows. Adding lots more housing is more important.
Density bonus laws don’t allow for an unlimited number of units to be built. And as proposed, the 444-foot-tall tower includes 476,254 square feet of residential space, which is 35 percent more than for which the site is principally zoned and the maximum bonus allowed.
Maybe because the code only allows for a 320 foot building. These heights are being litigated in the suits against the Central SOMA Plan. No way would residents accept 800 foot towers here. That said, this corner is smallish and the intersection dangerous. Why not open it up – as in the 665/667 proposals should be allowed to go to 320 feet on the condition that the footprint leaves 20% or so of lots as open space and specifically open space at the corner of Hawthorne and Folsom. Yes, two separate projects now but had there been some foresight the zoning would have allowed a taller building at 667 while keeping 655 short. Thus encouraging a developer to buy both lots and build up 667 while opening up 665 as mostly POPOS.
“No way would residents accept 800 foot towers”
Does anyone really think that residents have any say in what gets zoned or approved on the east side?
in my opinion, central soma should be upzoned to allow for 600ft, and western soma for up to 400 ft. there is the perfect place to grow the city. right downtown, great transit, walkability to business district and mostly warehouses without much character. Western soma could be almost all residential to house the flux of businesses in central soma and downtown. It also jsut next to the freeway for those commuting south.
Geary is another corridor that could be upzoned to 200 ft. but it is hard to argue for this (now) because the transit is utterly 3rd world out to the richmond. and the useless BRT will possibly save 2 minutes. unfortunately 2/3 of the geary buses that pass in the inner richmond are completely full and only every 3rd bus is free in rush hour morning
Quite the haul to have any significant increase in heights in Western SOMA. The Central SOMA plan is controversial as it is and is being challenged in the courts and perhaps by initiative. That said, the TTC district is tapped out. No more parcels (very few) left for high-rise office development (that is what developers want). I walked the district last week and all parcels are pretty much built upon. A few remain with older buildings but the zoning – as along Second between Market and Folsom – is mandated to be preserved as is. SF is running out of room for major new office development hence the desperate effort to up zone the Central SOMA for offices. Note that 5M is going ahead with their office component but the parallel residential component seems to have been abandoned.
You love the line that SF is tapped out. There is 8.9mm pending office cap at planning with 2.9mm available to approve with Prop. M., within that Mission Rock and Pier 70 get first dibs on the footage. So, there may be other parcels that are future developments, but why get in the back of that line right now. We have a 7 year backlog to permit what is already applied for, then another year of projects with a pre-app.
[Editor’s Note: Recommendation to Prioritize Development in Central SoMa.]
@sparky-b SF is tapped out. The southern waterfront proposals are in place. I was referring to the TTC district and the old financial district which don’t have parcels available for a massive office building. The “last frontier” for office development is the Central SOMA.
You are totally right. Enough of the bullsh*t of keeping people from gaining affordable housing. No everyone is rich.
And even if 888′ towers were allowed, it would be more difficult to arrange the financing. That’s one thing the “build it!” crowd never seem to consider. At the end of the day, these projects have to pencil out.
It’s over. There’s no chance of SF becoming affordable any time soon regardless of how much it builds. The Internet was monetized here. Much of it is happening, right now. Do you not see it? The nativist-demographic supervisors with their ultra restrictive stances against actual SF Planning policy have only abetted the gentrification. But at the end of the day, the biggest cash creation event in the history of the world, the monetization of the Internet, happened locally. And San Francisco is the coolest city in the region where that occurred. I notice very few Uber crows and other IPO crows popping off these days. Gee. Wonder why?
What majority keeps electing and re-electing these sorts of supervisors? Are they going to continue to re-elect the same fantasy-land/in-denial crew to keep things status quo? (Tight housing stock / high prices / high rents.) Inquiring minds want to know.
they are getting elected by people over 50, and wealthy folks, who already have theirs, and who all turn out to vote. millenials are still a very low % of voters (for now), and us GenXers are stuck on both sides.
Proposed remonikerizing of “Gen Xers”: Boomenials? (I identify as a fence-straddling libservative Boomenial gen-Xer.)
The fantasy-land crew, as you call them, are very good at real world voter turnout, which decides elections.
The build-it-now crew, as we might call them, have fantasies about getting people out to vote.
This location could be called Rincon Hill or Yerba Buena, but it’s definitely not Transbay. and it’s not in the Central SOMA Plan area either.
Technically speaking, the parcel is located within San Francisco’s (Transbay) Transit Center District and across the street from the Central SoMa Plan area.
DCP arbitrary boundaries aside, folks living here and there think of their neighborhood definition on their own terms. the Hawthorne/New Montgomery corridor is an interesting place with its own personality. it’s in-between the distinct Yerba Buena and Transbay districts. the flat part strongly reflects all the 20-somethings of its Academy of Art multi-building campus. but once you start going up the hill, it’s Rincon Hill style.
it would be fun to resurrect the area’s original Gold Rush era name – “Happy Valley“! that is sure a whole lot better than the attempted and stupid East Cut consultant branding.
its all still SOMA to me and many other long term residents. no fancy new realtor names needed
I do believe that this tower somewhat resembles transbay block 9. I wouldn’t be surprised, they’re roughly the same height and it seems like many of SOM’s projects in the city all somehow resemble one another. It’s unfortunate this tower isn’t a bit more architecturally interesting since SOM has designed amazing towers around the world, but somehow, when it comes to San Francisco they are bland.
SF’s transit center was supposed to connect via the DTX as a basis for all of these towers. Why allow more when a basic promise has not been completed or fulfilled?
Start removing floors of existing towers one by one till it gets done. Tax the existing owners of those towers 50% of income till its completed.
At least the politicians are no longer saying Transbay is the Grand Central of the West Coast. Probably because it is more like the Port Authority Bus Terminal of the West Coast at this point.
The promise of the TTC was the excuse to allow developers to build taller buildings in the area. It was a false promise and has a parallel in the Central SOMA Plan. The office component of that plan will b expedited and the housing will follow or not come at all. 5M is the perfect example – the developer is going ahead with the office building but not the residential tower. The Central SOMA Plan is being litigated and hopefully the plaintiffs will win in court. If not an imitative that requires a certain number of new housing units to be built in the area before ground can be broken on any office buildings is one way to guarantee developers and the City don’t get away with what they did in the TTC.area.
It’s adorably delusional to think the Central SOMA plan is likely to lose in court. It’s purely wishcasting on your part.
5M was designed in phases, as are most projects consisting of more than 1 building. One of the residential buildings is being built simultaneously with the office/retail/parks component. What was the ratio of housing to office in the TTC? Because at least 7 residential towers have been completed nearby and 3 more are under construction. Central SoMa was stupidly heavy on office, but the solution is to upzone more of SF for dense housing, not block office growth—especially when it’s replacing single-story warehouses and surface parking lots.
The recent SS story on the “partial” breaking of ground for 5M mentions nothing about the residential component of the project. Not sure which residential construction you are referring to as now being underway.
“…the first phase of the [5M] development includes the construction of a 640,000-square-foot office and ground-floor retail complex at “415 Natoma” Street…along with a 302-unit apartment building designed by Ankrom Moisan to rise at 434 Minna, stretching along Mary to Mission.”
Oh Noes! What will happen when all the concrete brutalist buildings are gone? Save the Brutality!
UPDATE: Tripped up by a technically related to the accounting for projected shadows during daylight savings time, the approval hearing for the proposed tower to rise at 95 Hawthorne, which Planning continues to support, was pushed back to this week.