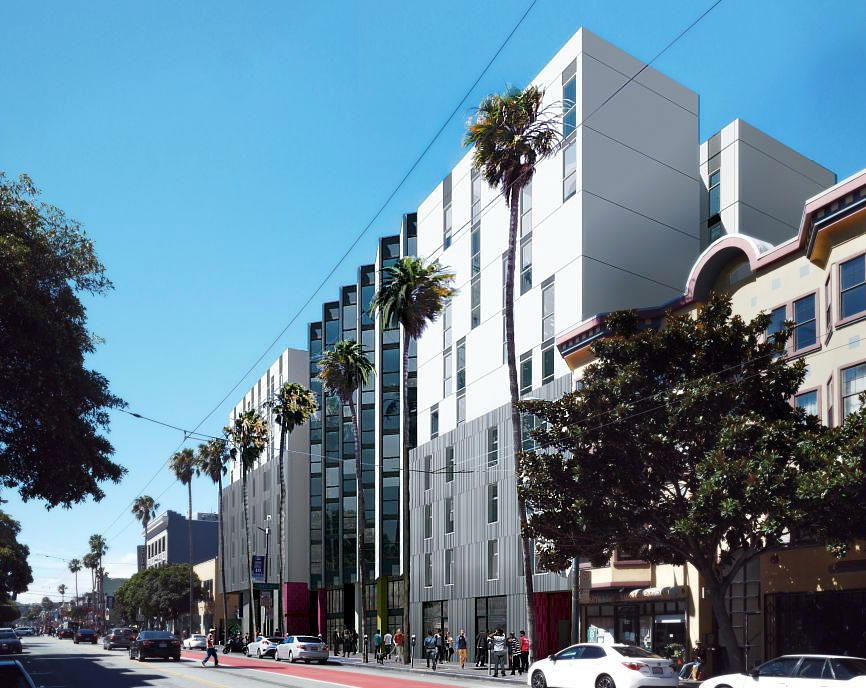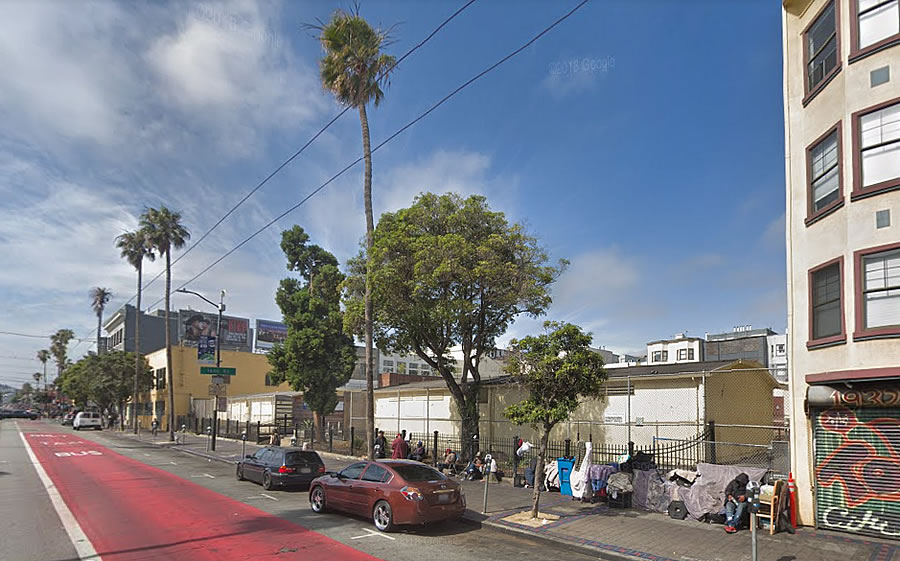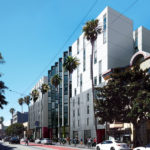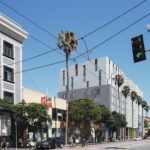With financing having been secured and San Francisco’s first Navigation Center, which had temporarily occupied the former Phoenix Continuation High School site, having been shuttered/moved, the ground for 157 below market rate (BMR) rental units to rise at 1950 Mission Street will officially be broken this coming Monday, March 18.
The $116 million development, which will also yield a little commercial space, bike repair shop, art gallery/studio space and a child care area across the new building’s ground floor, is slated to be completed around the end of 2020.
And once again, the 157 units – a mix of 32 studios, 36 one-bedrooms, 73 twos and 16 threes – will be managed by BRIDGE Housing and be made available to households earning between 45 and 60 percent of the Area Median Income (AMI) with 25 percent of the units (40) set aside for formerly homeless families.




ground breaking on Monday? They have been working on that site for weeks already.
[Editor’s Note: “…will officially be broken…” (i.e., ceremonially)]
This + Monster on Mission are great projects to build up housing around BART. Hopefully Monster will actually happen
And Maximus is the only developer I have met that is more evil than Lennar.
I am not familiar with their past evil doings, can you share?
I am only really aware of this project and Park Merced
Yes, please explain yourself with facts, not conjecture.
Not even conjecture… baseless, agenda-driven accusations.
Do your own research. I’m not here to serve you.
I’ll take that as no, you don’t have any fact-based arguments to support you charge.
Then why even bother making a comment, especially on a site like this? This isn’t reddit lol.
This is the problem with the anti-development crowd. They just twist everything so it fits their agenda to feel validated.
I have worked w/Maximus as a concerned citizen, not on their payroll. I live in the ‘hood and see no problem with development. Why do you make such inflammatory statements? Maximus is a developer trying to build buildings in a difficult market and navigate politics, emotions and myriad other issues.
If you’re upset because he’s not willing to do 50, 60 or 100% affordable, then, well, we know who’s agenda you’re pushing…
It looks like a jail or a back office call center. BMR housing does not have to look like a Soviet style housing block.
There’s nothing remotely soviet about that design.
Reminds me not of soviet design but of mid 1970s department store “architecture”
Yeah, but it’s rectangular. You know who else used rectangles? The Soviets…
Proof positive you’ve never even seen an image of Soviet housing blocks.
I think everyone reacts to the window/wall ratio appearing lower than on more expensive buildings. I assume that windows are much more expensive than the rest of the wall, so they get shrunk to save money. It is a bummer, but less windows=more houses when there’s finite $$$ for subsidy, I guess.
Definitely looks like a jail. Not so much soviet housing (I lived in one back in the old-country), that’s reserved more for Park Merced.
However it’s a near spitting image of the Oakland jail.
$739k per unit. Can we stop calling these projects affordable? They are anything but. Subsidized, yes. Affordable, no.
and they got the land for free. Next one to break ground, MOH paid $200,000 a unit for the land!
Welcome to San Francisco!
The unaligned windows are a standard trick by this point, but why oh why do the two gray paneled facades not even line up??
Having everything line up would make the building look more monolithic. The small variations, to break it up, are intentional.
Windows equals wealth? The poor must have little to no natural sunlight? Why don’t they eliminate all the windows then and just have ventilation slats?
Honestly I thought this was going to be a new jail.
great project. the mission should be 8-10 floors all along mission, valencia and south van ness. best transit in the city
And 2060 Folsom, 1990 Folsom and 490 South Van Ness are all under construction already.
What about housing for the middle class?