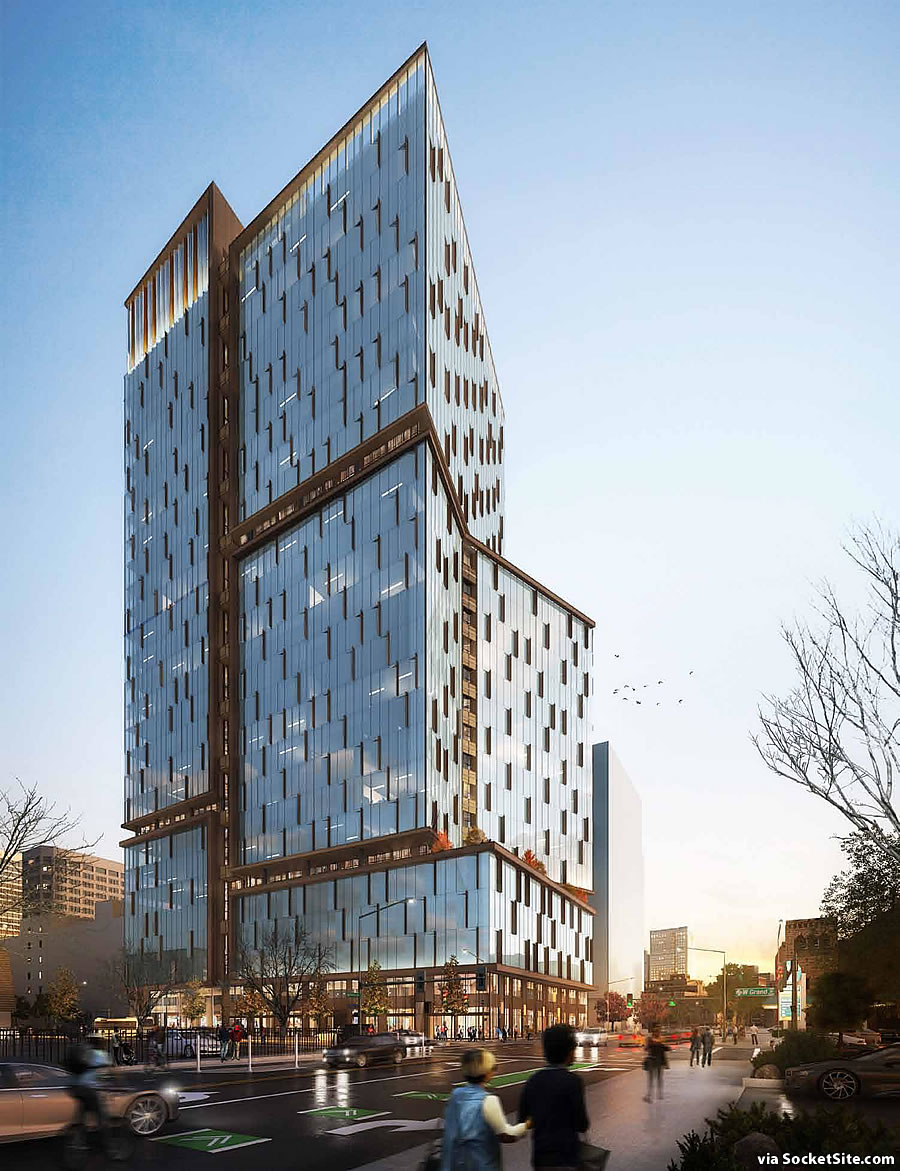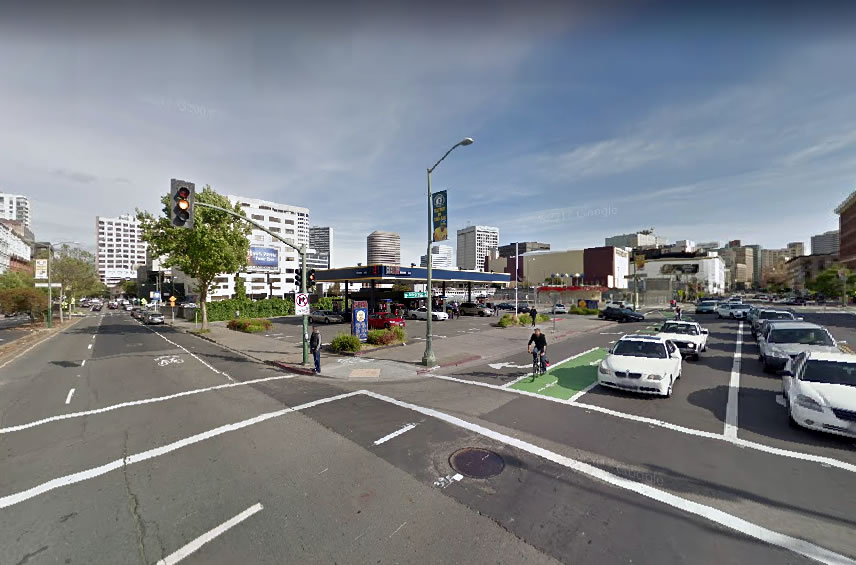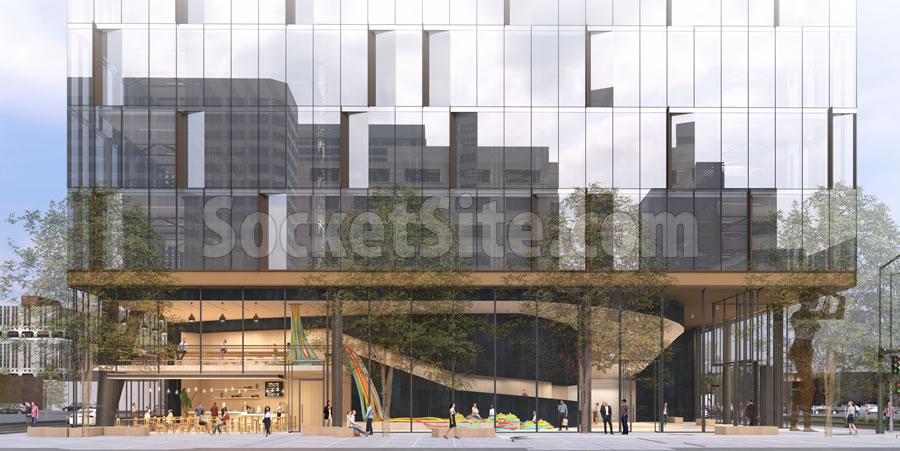As we first reported early last year, plans for a 27-story “creative office building,” with an oxidized metal frame, trim and finishes, to rise up to 465 feet in height upon the entire Uptown Oakland block bounded by West Grand, Telegraph, 22nd and Valley have been drawn.
As refined by Solomon Cordwell Buenz (SCB) for TMG Partners and newly rendered below, the proposed development would yield 738,000 square feet of “creative” office space (with high ceilings, open floors and outdoor terraces) over a now (versus then) matching 350-space podium garage; 16,500 square feet of retail, gallery, and “maker” space along Telegraph and West Grand Avenues; and a 30-foot-tall lobby at the corner of Valley Street.
Valley, between West Grand and 22nd, would be converted into a limited access “slow street” and pedestrian promenade with a spillover café and effective infill plaza at the corner of 22nd as envisioned.
And if approved, the project team is positioning to start construction “as early as 2020” and finish in 2022. We’ll keep you posted and plugged-in.



The bottom rendering is confusing as the building shown in the (left) background doesn’t look (to me at least) like anything that exists; if it’s supposed to be that apartment/condo @Grand/Broadway – which would make the rendering looking east on Telegraph – I don’t think they did a very good job of it.
I think it’s supposed to be the Valley St side looking west, Grand on the right and 22nd on the left, but it still makes no sense – the phantom building would be the parking lot around Spaceburger (and, I think, part of the Eastline redevelopment proposal? Which if it ever happens better not end up that short?)
Thanks; yes, you appear to be correct insofar as the .jpg for this is titled “Valley Rendering”. If it – whatever “it” is – is on the other side of Telegraph, it would seem to correspond to either the YMCA or that Senior Facility on 21st…but obviously doesn’t look like either.
Too bad we’re having to spend so much time trying to decipher the background rather than focusing on the building itself…hopefully a number of New Year’s resolutions to render more realistically have been made (and will be kept).
Actually I find that they’re ALL entitled “Valley” as ‘2201 Valley’ seems to be the working address for this…the mystery goes on.
I like that Atlasian woman figure holding up the corner of the building. Nice touch.
That will be the first thing to go when the value engineering starts.
Yeah, that makes sense. Hopefully if the city cares enough about that streetscape amenity then they will make it a mandatory condition to sign off on the permits. Seems like a perfect use of the 1% for art allocation if Oakland has such a program.
Finally a decent-looking building in the area! Northern California developers are rarely this imaginative.
Look at similarly-sized office buildings in Europe: as a whole, far more interesting and creative than what has been built in the Bay Area in the last 20 years.
European high rises are generally trash in the looks department. That whole continent hates them.
Most blue-eyed people older than 24 eat cheerios for breakfast. (See how easy it is to make sweeping generalizations.)
Have you ever seen a European high rise district? The proportion of towers in them that could generally be described as creatively designed from an architectural perspective is in the basemeny, relatively speaking.
But every other place in the world is, by definition, superior to the Hellscape that is Northern California. I mean, the Bay Area suffers from a surfeit of self regard, but some of the commentariate here…
I have, for example, been in Seattle. it is NOT the paragon of design excellence that [some] claim. 🙂
At 465 feet in height this would be the tallest building in Oakland’s skyline!
Beautiful addition to Oakland’s growing skyline. This will slightly puncture the 400ft table top Oakland seems to currently be saddled with. Oakland needs all the office space it can get in order to alleviate the horrible trans bay congestion.
BART to start work on electrical substations upgrade that will help in short term as it will allow tube trains capacity to increase from 24 to 30 if read the article right.
But definitely agree, some added downtown Oakland space and a much needed BART needed extension into downtown San Jose/Google future campus will be a big plus for East Bay & the region instead of going down the path of increasing congestion and the costs associated with only San Fran/Peninsula Hwy 101 buildout. Wish a few more companies like Google and Square realize the benefits to be had by willing to commit to some leases on proposed development as this one in Oakland
Yes, considering the huge 2.7 million resident East Bay population, Oakland’s downtown should probably have 2x the total class A office inventory it currently has downtown.
This building would be look great with another 20 story projection added on top!
With the economy turning, I dont see this being built in this cycle.
While I’m not going to come right out and agree with you, I won’t argue you’re wrong either (tho w/ both Apple and Tesla on the ropes maybe they’ll need cheaper digs and go sharesies on this 🙂 )
Happily DTO did pretty well on this latest cycle: in addition to numerous residential towers, both the office buildings on 12th are well under way, the Capwell building has a tenant…the Boy Scout credo of “leave it better than you found it” has been followed.
Who’s the tenant at Capwell?
Square
Tried getting gas at this gas station today and it’s closed/gutted. Looks this project is moving along!