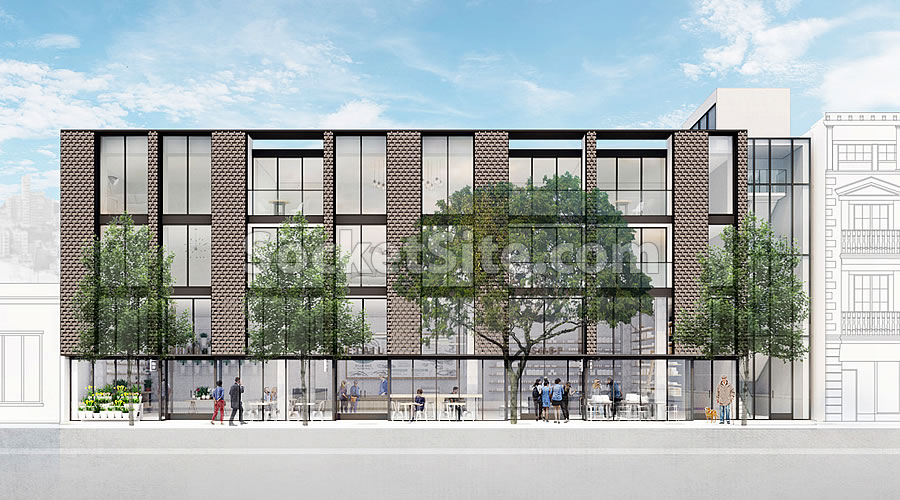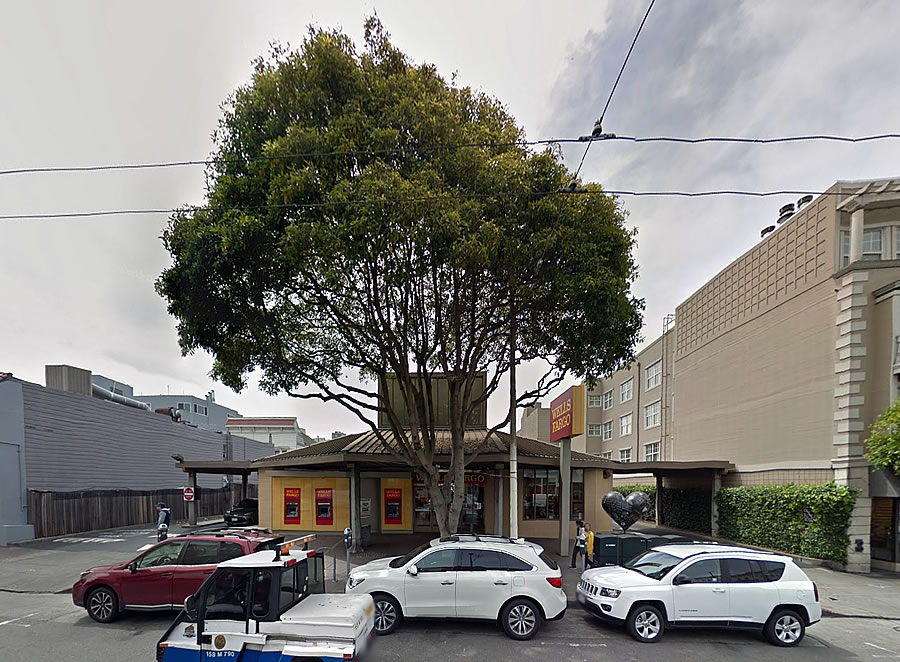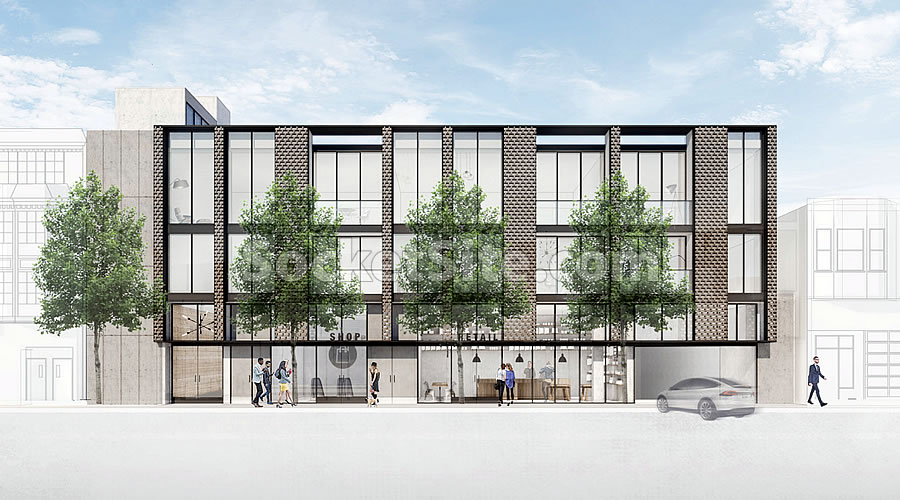As we first reported earlier this year, plans to level the long-standing Wells Fargo branch building at 2055 Chestnut Street and redevelop its Marina District parcel, which stretches from Chestnut to Lombard, are in the works and newly rendered below.
And while the height of the proposed 40-foot-tall building to rise across the site hasn’t changed since originally envisioned, as refined by Jensen Architects for the development team, the project would now yield a total 49 apartments over 40,000 square feet of new retail space and a basement garage with its entrance on Lombard and 22 off-street parking spaces to serve the retailers while residents would share 52 spaces for bikes.
We’ll keep you posted and plugged-in.



Handsome building but oh so very short in height!
Is there a site plan available? I would love to see how it stretches all the way from Lombard to Chestnut.
Some very very very long egress corridors.
Very nice.. So many buildings planned on Lombard within a couple blocks.. If only we can remove a lane of traffic and turn Lombard to a real walkable commercial corridor that connects Union and Chestnut streets..
Ah, yes, another bright suggestion for torturing evil car-drivers.
In addition, of course, this building will have no parking for the people who live here.
Remove a lane of traffic on Lombard aka Hwy 101, the main commuter artery to the GG Bridge? Yes, makes perfect sense.
Well we already removed one from Van Ness. Don’t worry we are not arresting car drivers yet just a little inconvenience.
I mean, there are anywhere between 3 and 4 lanes going each direction. More lanes in no way speed up travel times or let alone mitigate congestion. But yea, 101 seems like an iffy bet.
What a gorgeous building. Jensen does such nice work! One of the best local firms in my humble opinion.
nice job preserving those curb cuts. i figured they’d cheer for curbing them over and adding 2 street parking spaces. i still think they should build 3-4 stories underground for MORE parking. that area is dying for more.
This area is all built on infill and has a high water table. Underground work would be super expensive for a handful of parking spaces.
I share the same sentiment as many others here and think that instead of providing MORE (costly) parking, we should be working to encourage fewer trips by car.
Nice project. Consistently strong design from Jensen.
While widening the sidewalk will be hard, is it possible to set back the bottom floor by 2-3 feet to create more space? Similar how buildings in medieval ages were built.
UPDATE: Chestnut Street Development Further Refined, [Even] Closer to Reality