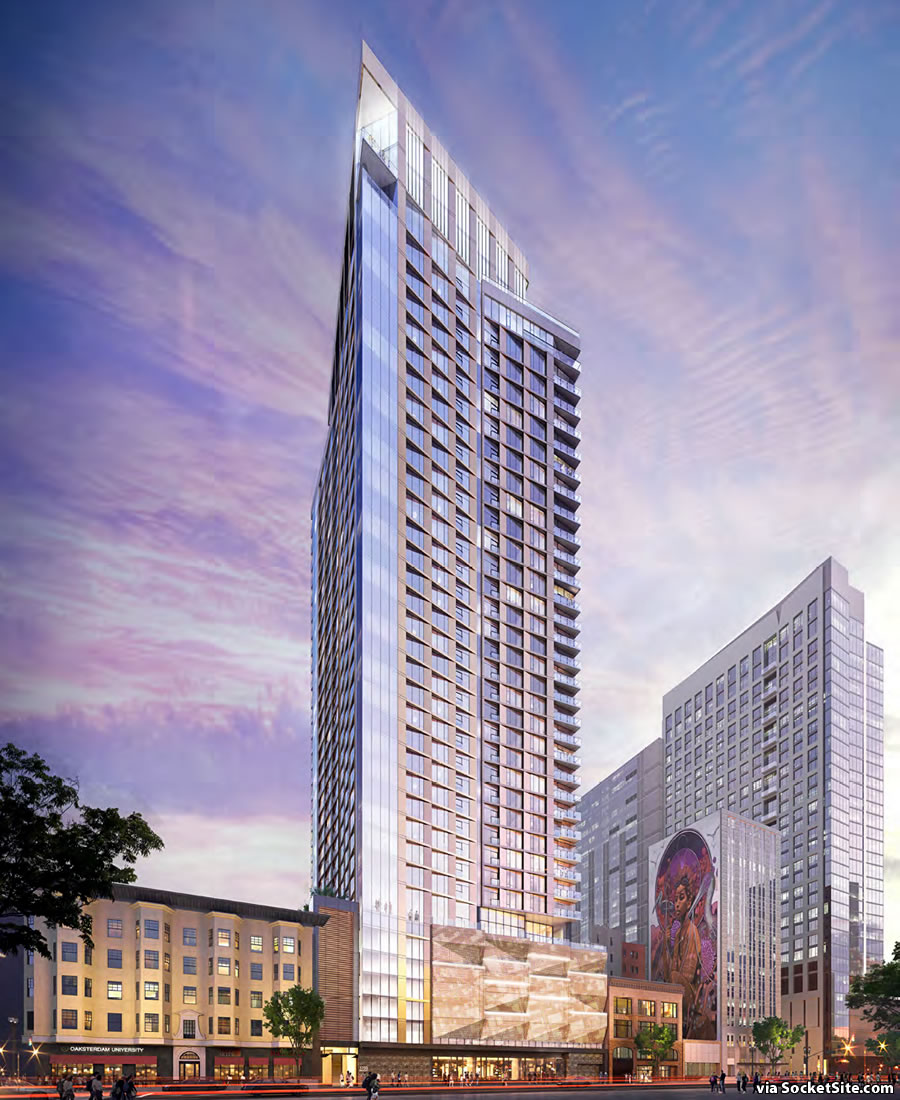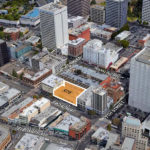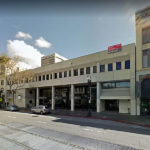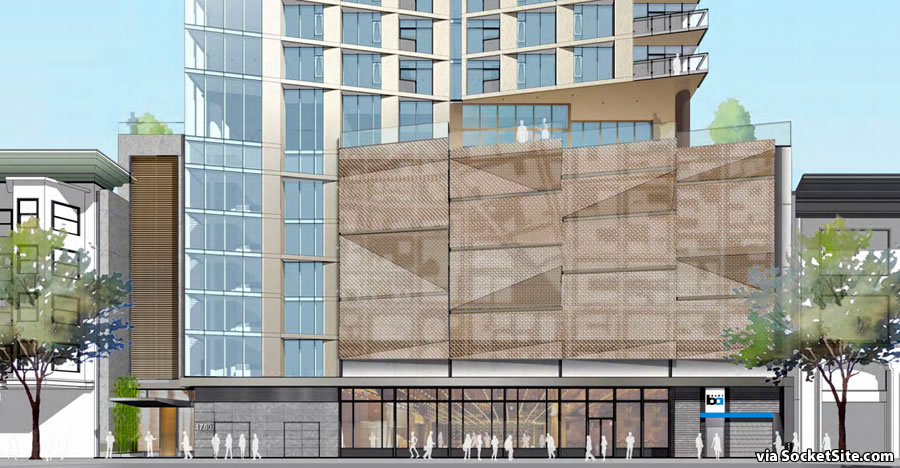Responding to feedback from Oakland’s Design Review Committee, the facade of Rubicon Point Partners’ proposed 37-story tower to rise up to 423 feet in height at 1750 Broadway, between 17th and 19th Streets in Uptown Oakland, has been refined by Handel Architects.
Refinements include transparent railings over the building’s podium, a reduction in the “visible impact” of the proposed metal screening to front Broadway, and a more clearly delineated new elevator entrance to the 19th Street BART Station below.
If approved as proposed and the ground is broken, the development would now yield 307 apartments over a 170-car podium garage (with its entrance on 19th Street) and 5,000 square feet of ground floor retail space. But there is (at least) one potential sticking point with respect to the project’s timing and feasibility.
Transdev, which is the largest provider of transportation services in North America, including paratransit services for both BART and AC Transit, not to mention shuttle services for Google, Apple and eBay, is a leaseholder in the three-story Community Bank of the Bay building which currently sits on the site.
And while Rubicon Point Partners has had “numerous interactions with Transdev and the affiliated stakeholders regarding their lease in the building,” including a formal mediation session held earlier this year, a formal agreement to relocate the company has yet to be reached with seven years remaining on Transdev’s original lease and an option to extend for an additional five.
We’ll keep you posted and plugged-in.




Love it except for that ugly bottom part. Just get rid of that mess. Then build. (Looks larger than 37 floors) SHOULD make it 50!
It’s to hide the parking deck. I agree it would be a better building without it, but we’d have to convince the planners to allow more buildings without huge amounts of parking.
There are no parking mins in downtown Oakland. Parking is included because the developer wants to include it.
The best solution to keep the parking garage and eliminate its podium reference is to wrap the garage with apartments, amenities, or offices. Being done in Chicago regularly now.
They can’t “just get rid of that ugly bottom part”, because it’s a (dreaded) parking podium they are attempting to hide. Apparently, even in uptown Oakland, developers can’t figure out a way to finance excavation of an underground parking garage because of it’s cost and impact to the profitability of the resulting building. Is this progress?
I thought you were going to say, “even in uptown Oakland, developers can’t figure out a way to finance a project without parking.” It’s 20 yards from the BART entrance and they need parking at all? Why?
Maybe because BART can’t possibly fullfill all of one’s transportation needs?
Good thing BART isn’t the only transportation option for people who don’t own cars.
condescending remarks does not alter the reality that public transportation sucks in the bay area; aside from that, you may not want your wife or daughter to be relegated to taking the bus at night (or day).
BART supplemented by Uber/Lyft is a perfectly good transportation strategy that approaches having a car in convenience, at a lower cost.
Public transit doesn’t “suck” if you live at 1750 Broadway, at the center of BART and ACT universes. Add zipcar/uber/lyft/scooter/bike/walk and it’s perfectly easy to imagine living without owning a car. I would expect in the next 5-10-20+ years the vast majority of residents here won’t own cars. And no I don’t have any problem with wife or daughter riding the bus.
Of course, in your dreamworld living a stone’s throw from your office and where you like to play after work is ideal. Your assumption is dead wrong about the future…more people will be driving more cars because more of them will be living farther out. Why? First, our transit sucks (like others have commented). Second, opposition to infill development is so incredibly strong that most of the potential will never be gained. Dave S. can enjoy sitting in his locked car for hours on his way to his garage because that’s how it’s going to be.
Not everyone wants to ride BART and bus before/after hours in Oakland. Give me a locked car and a secure garage any day.
When will Oakland get a marquee pointy spire?
is the Tribune tower not pointy enough?
It was the marquee tower of it’s time and is now eclipsed by surrounding newer, taller buildings.
The Bay Area has a penchant for creating tabletop skylines. Let’s break through.
The building is on top of the BART station, so underground parking would be complicated.
I don’t believe the station shell extends outside the street ROW, so I doubt that’s an issue. The enormous cost of underground, OTOH….
I love this and Oakland needs 30 more of these. Then they should run/add a macarthur / civic center line during rush hour … short term fix while new bart tube gets built.
Then after 30 of these ~450ft residential or mixed use towers go up they should plant out 15 600 – 1500ft towers that would be super mixed / office/ commercial tilt though. Then as the 2nd bart crossing comes in line you get more reverse commute and alsomore people live / work in DTO.
Maybe like 5 economic cycles from now.
The structure to the right in the rendering and believe represents the corner of Broadway & 17th, would that be a new building as well? Either under construction and or approved? The mapped location shows the corner surface lot so curious should have included that building or is that on its way to speak.
I would say this is progress even you have to go with the parking garage/podium to make 37 stories work in dollars. Its +300 apartment in +30 stories on a prime transit location as well as the fact that your not in San Fran Financial District & construction costs are sky high for this region
All of the buildings in the rendering exist. I believe you are referring to the new building at 1640 Broadway / 449 17th.
which just topped out a few weeks ago and is very much under construction. So, yeah, Tim E. it’s not on the map yet. But that surface parking lot is (finally) gone.
Looks good. Hope it gets built. Oakland needs to go higher and denser. Bring in more jobs downtown. Doesn’t make sense cramming so many people on the bridge and in a tunnel.
Density in both housing and office development in Oakland is the answer to the horrible traffic congestion in the Bay Area. Developers should be building 50+ story structures for offices and residential in downtown Oakland. We do have a 40 story residential building going up at 13th & Franklin along with the toppped off 33 story building at 1640 Broadway, but we need more. Oakland is the answer with more BART stops than any city in the Bay Area. They need this beautiful building to break ground ASAP.
dont sf and oakland both have 8 stops?
Oakland has 9 counting the Oakland Airport, which unlike SFO to San Francisco, is within Oakland city limits.
Cmon you can do better. Technically the OAK BART is two separate stations! And only Oakland has an abundance of three- and four-track stations. Clearly, Oakland is the center of the BARTverse.
Yes, but the whole OAK people mover is outside the fare area – i.e. the gates are on the Coliseum end, not the airport – so I think that disqualifies it from being counted as a separate station…maybe 8.4 ??
The airport line is an actual BART stop no matter how you slice it. Oakland is the nexus of the BART system. Every BART line passes through downtown Oakland.
really, is this a fight over which city is BARTier?
For a long time, Philadelphia had something called the “Billy Penn Hatbrim Rule,” which prohibited all buildings taller than the brim of the William Penn statue’s hat brim on City Hall. Since that was 500 feet up, it prevented office buildings from rising above about 35 stories and residential high-rises from exceeding about 40 stories. This allowed sunlight to reach street level in most of the downtown area and kept the streets from being gloomy and sunless the way some of the New York or Chicago streets were.
There’s something to be said for height limits, especially in residential areas.
UPDATE: 423-Foot-Tall Oakland Tower Approved, but There’s Still a Problem