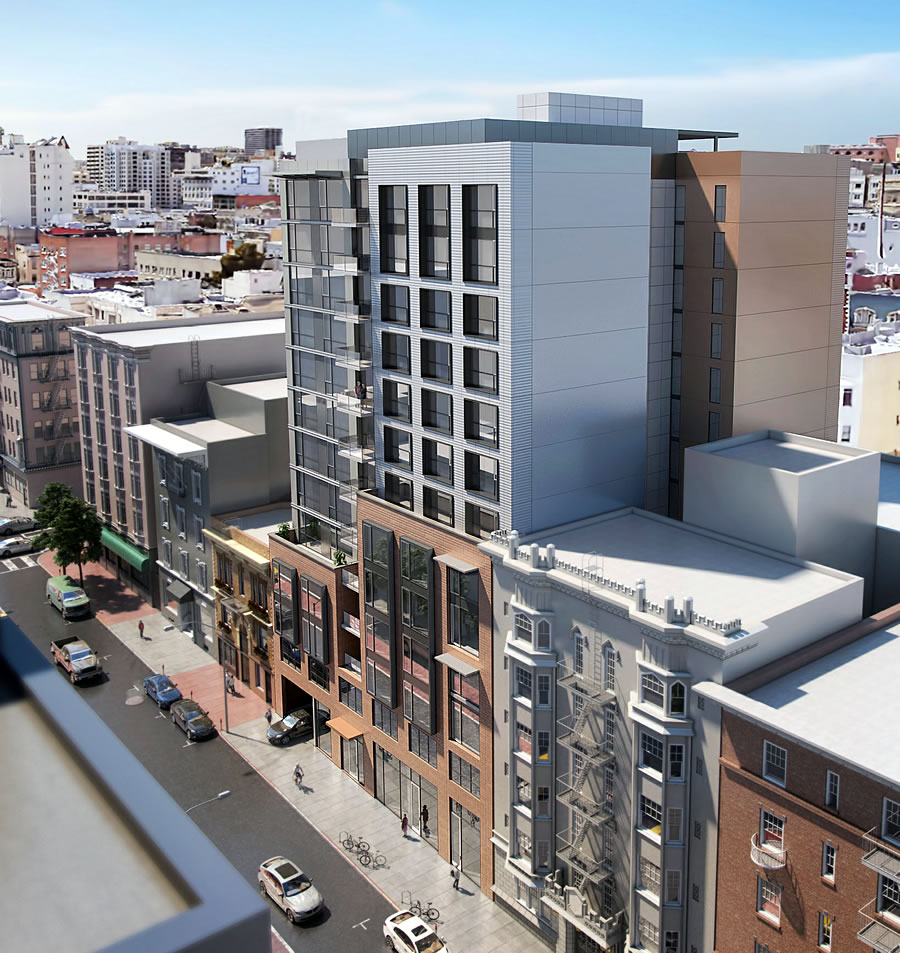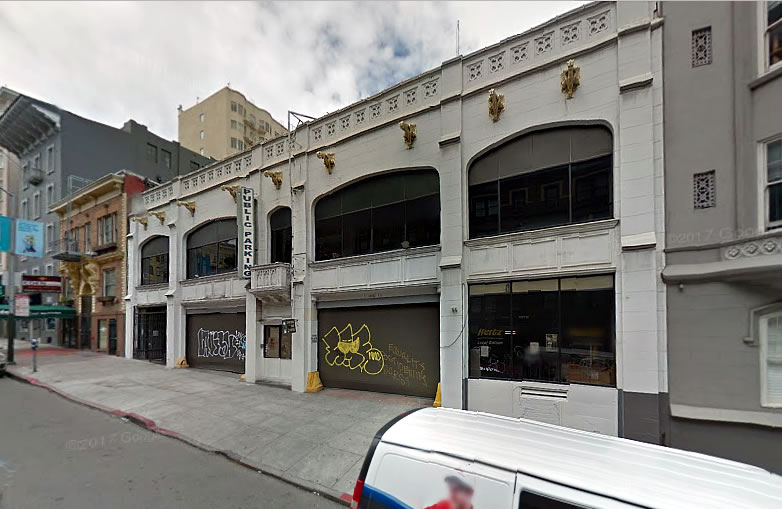While the two-story garage at O’Farrell Street has been identified as a contributor to the Uptown Tenderloin Historic District, the team behind a proposed 13-story development to rise up to 130 feet in height upon its parcel are pushing ahead.
And as we first reported last year, the building as envisioned would yield 115 apartments, a mix of studios and one-bedrooms, over a new 21-car garage, lobby, leasing office and retail space fronting O’Farrell.
But based on the team behind the Sandhill O’Farrell LLC, don’t be surprised to see the proposed entitlement hit the market prior to any ground breaking, assuming the project’s Conditional Use Application is approved.


If a two-story car park is regarded as a “Contributor to the Historic District,” that district doesn’t have much of a history worth saving. Let something new rise upon this space!
And, you would be wrong. Take a peek at the Uptown/Tenderloin National Register nomination for information on the historic garages of the Tenderloin.
You absolutely missed the point
No, you did.
I like the garage more…
Is the graffiti part of the ‘historic’ look?
Well, it’s not Santa Barbara, if that’s what you are asking.
Cool… this is actually good for my neighborhood – that car garage is mostly run by Avis car rental anyways. And the exterior of the garage itself is run down and a lot of crazy stuff tends to happen out front..
Good luck / hope it gets built
Does this developer have a history of flipping entitlements, or does the name “Sandhill” just scream “profit from nothing”?
Judging by the appearance of this garage, it would be a good candidate for classic “facadism”. I rather like the proposal but I think it could incorporate the facade of the existing garage.
I agree. I’m not usually a proponent of facadism, but in this case it seems like the design and materials of the facade are what make the garage interesting and socially valuable, not some grand or otherwise important interior. In fact, I’m zealous enough to think that they should keep the garage facade, but not the garage use!
The rendering has bike racks in use out front. That’s cute.
Yep. And/ but no street trees…
Based on the reference to the “team behind the Sandhill O’Farrell LLC”, this group presumably specializes in entitling projects then putting them up for sale rather than building. That segment of real estate investing can be very lucrative. Or not – one has to know what they’re doing which it seems the 430 Eddy folks didn’t.
Assuming they paid a reasonable price for the property, this should turn out OK. However, the timing is late. This should have been expedited to be put up for sale a year or two ago. The investors likely won’t get the high end of the returns they were looking for.
The garage was purchased for $3.1 million in 2002.
Tells a tale. 3.1 million and 115 units comes to about 27K/unit. The Eddy project went for 1.6 million (to current investors) and 23 units. About 70K/unit. In both cases prior to entitlement. Obviously the Sandhill group is in much better shape. But for the fact they held it through the boom years and into the peak and didn’t move on it.
That figure and sale date are incorrect. Your referenced 2002 sale was to Larry Worchell (RIP) and that transfer amount was $2,780,000. The current owner purchased the garage during 2013.
Good catch and our apologies for the miss. The parcel was transferred to LWSC LLC and Ullman Invstments LTD in 2013, but neither the last sale price nor transaction were highlighted in the City’s property information map (but would appear to have closed with a contract price around $7.8 million).
A bit confused here. 27k/unit, so that’s 27k/unit “before construction costs?” right? Any ballpark/ rule-of-thumb idea on what the post-approval/entitlement/actual construction phase might run? on average? i’m wondering about what the developer’s actual profit per unit might run, in the end, but i guess it varies, as stated.
Yes. That is pre-entitlement costs per unit. Nor sure what the entitlement process/architectural/legal costs were. Other than they would be similar for this project and 430 Eddy. The construction costs would be similar for this project and 430 Eddy.
My guess is the Sandhill investors want to move this along, even getting a smaller profit than planned, as they don’t want their investment money sitting here for additional years until the next up-cycle. The opportunity cost of sitting on this project is high as that money could be put into developing entitlements in dynamic cities seeing a sustained boom,.
“The construction costs would be similar for this project and 430 Eddy.”
No, they would not. In fact, not even close as there’s a key difference between the two projects (to which our update on 430 Eddy alludes).
23 units vs 115?
Height. In general, buildings over 8-stories in height are subject to higher cost “high-rise” standards and codes.
Okay Thanks Peeps. I’m guessing the variation in pre-construction costs is due to the Eddy being more….?…valuable? condos? than the offarel…..rentals…..i thought 30-60k pre costs would cover the architectural fees….yet……both hoods are bad but i would tend to guess it’s only a matter of time, especially since it’s now legal to relocate sro folks if offered a similar unit nearby….i’m guessing the city plans on eventually virtually forcing the have nots to bayview and or hunter’s point.
A bit off topic, but that rendering looks fantastic. I like the building too but that rendering looks awesome. Any idea on program or software they are using ?
Now THIS is considered the “Trendyloin”. Still, those bike racks are a little futuristic for this block haha.
UPDATE: 13-Story Tenderloin Development Redesigned, Slated for Approval