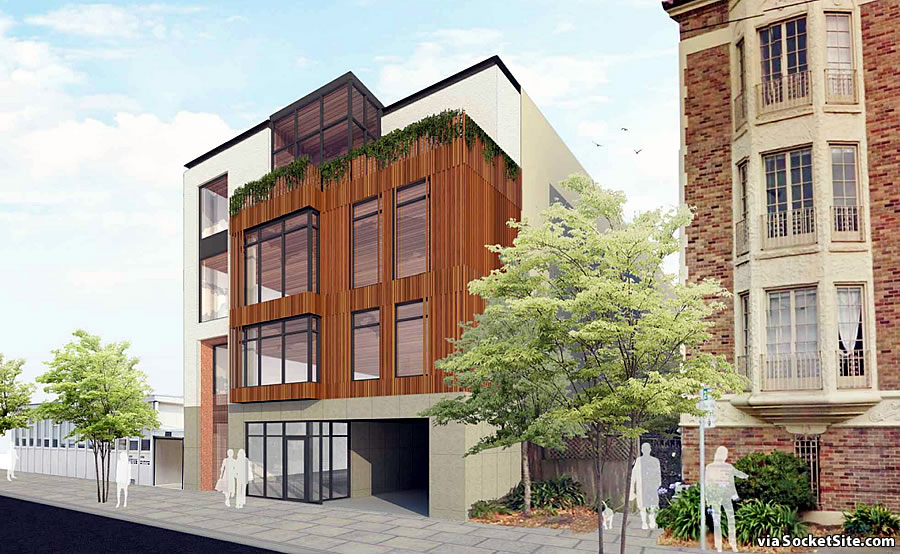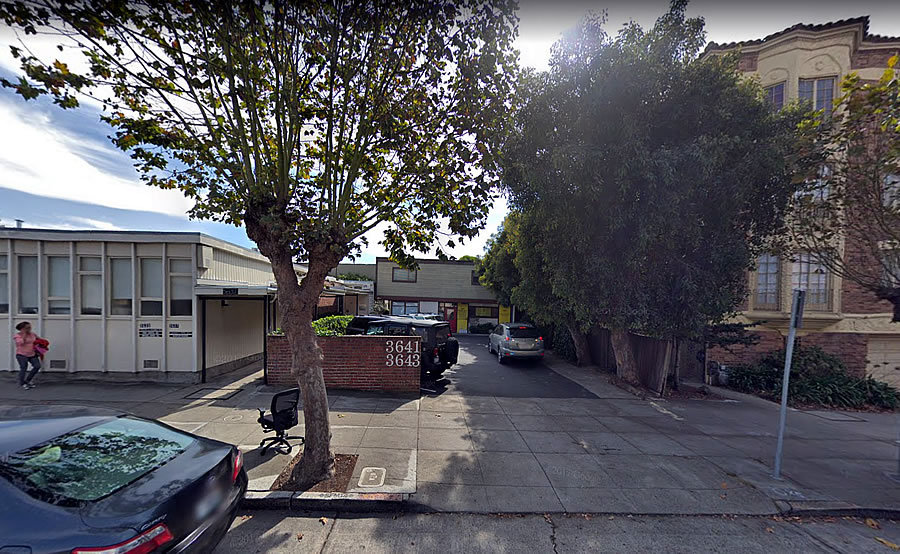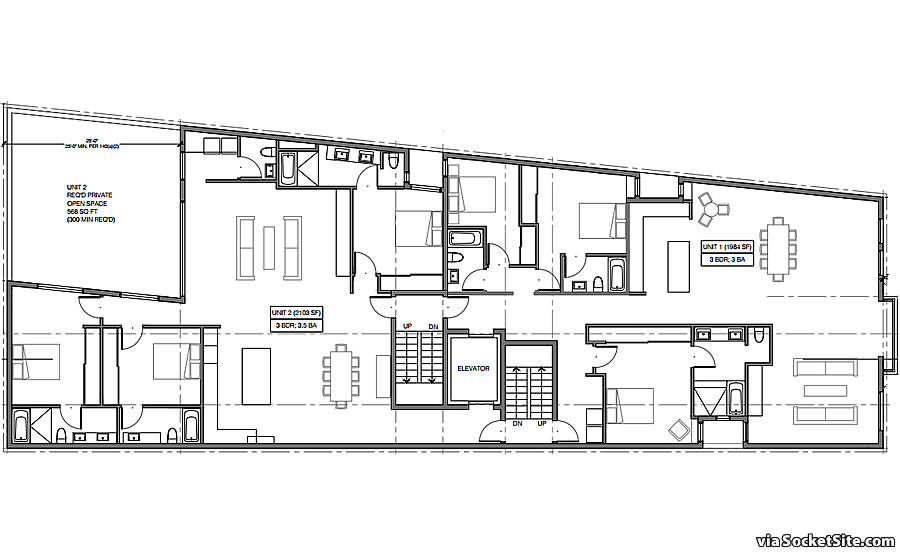Purchased for $3.425 million last year, plans to level the little medical office building at 3641-3643 California Street, which is home to Golden Gate Pediatrics, across from CPMC’s 5-acre California Hospital Campus (which is to be razed and redeveloped as well), are in the works.
As designed by DMARCstudio, a contemporary four-story building could rise up to 40 feet in height across the Laurel Heights site, with seven condos, including five three-bedroom units, over a seven-car garage and a 700-square-foot retail space fronting California Street.
While the project has yet to be approved, the paperwork to secure both demolition and building permits for the project has already been submitted to Planning and triaged. And yes, the adjacent parcel is zoned for development up to 40 feet in height as well.



I’m not getting the connection between the floorplan and the rendering.
The floor plan appears to be the 3rd floor, with the front of the building on the right.
You can make out the off-center box bay on the front.
It does not show an inset bay on one side, nor a garage, nor a deck, so this floor plan has to be floor 3.
[Editor’s Note: Close. It’s actually the second (note the unit numbering as well), which is nearly identical to the third and a little different than the fourth.]
Reader’s Note: Are you sure ?? As I noted (below) the rendering makes it appear that the westernmost (i.e.left in the rendering) window is set in some kind of alcove – note the rose hue around the first and second floor window/door: so this floorplan wouldn’t be consistent with the second, but it would seem to be consistent w/ the third.
Thx. I was misreading the bay windows as solid wall.
It is easy to see the window arraignment in the front units.
It appears to be floor three (or “two” if you’re using the European convention): that seems to be the only one w/ the front windows all flush.
And props to the rendering…for once; looks like they may have superimposed a sketch on a photo, but whatever works.
This building clearly specializes in bedrooms facing lightwells only. Ouch! Love the big deck though!
That’s the dumbbell way !! Congrats SF, you’ve rediscovered the 19th C tenement…only at several hundred times the price point.
Unit 2 has a bedroom with no windows.
Ah, the former office of famed pediatric practice nicknamed P.P.B.A.G. after the last names of the pediatricians who worked there – Drs. Aicardi, Gonda, etc. Time goes by quickly.
To be built on what was once Laurel Hill Cemetery.
coffins when they excavate for sure
If they get moving, someone could make a fortune renting them out for a few years to the managers for the construction project across the street.
Could the bedrooms get any darker? Those look like gunslit windows.
Yanny Heights.
Ha! That gave me a laugh, thank you 🙂
Can someone school me a little? When you exit a room via an emergency egress window into a light well what happens next? Ladder up/down or ?? as the code notes it has to connect to the public way (or to the rear yard in SF). Just curious.