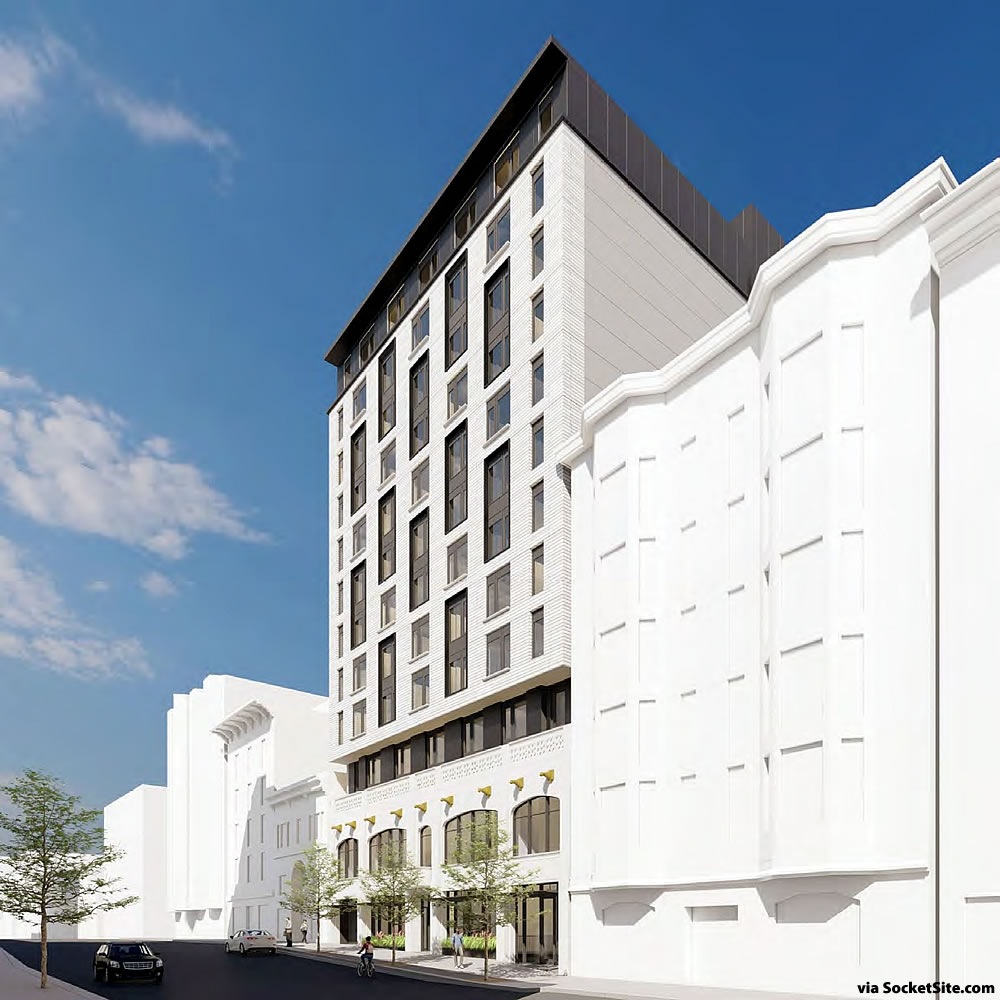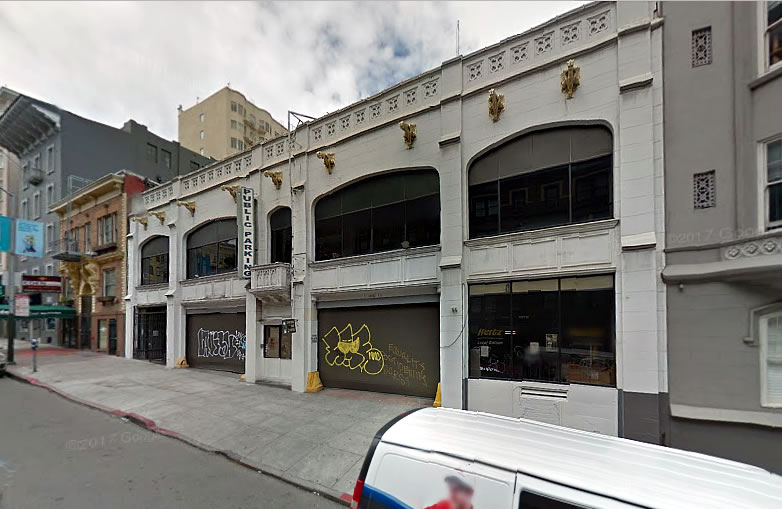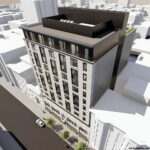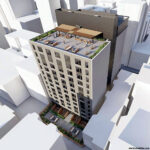Having been redesigned by Brick to retain and incorporate the existing garage’s façade on the O’Farrell Street site, a façade which was known to be a contributor to San Francisco’s Uptown Tenderloin Historic District and had raised preservation related concerns, the refined plans for a 111-unit residential building to rise up to 130-feet in height at 550 O’Farrell Street are slated to be approved by Planning next week (versus as originally envisioned).
As proposed, 22 of the 111 units (20 percent) would be offered at Below Market Rates (BMR), with 13 of the units priced to be affordable to low-income households earning up to 55 percent of the Area Median Income (AMI), 4 of the units priced to be affordable to households earning up to 80 percent of the AMI, and 5 of the units priced for middle-income households earning up to 110 percent of the AMI with an additional $1.5 million to be paid to satisfy the total inclusionary housing requirements for the development (which would require 25 percent of the units to be offered at below market rates to be fully compliant).
At the same time, the project’s previously proposed parking garage for 21 cars and ground floor retail space have been eliminated from the project plans to address transit and impact mitigation concerns. And with the project slated to be entitled, building permits for the project have now been requested as well and are working their way through Planning.




Nicely done.
I like it.
This is nice. I wish it had balconies, we have perfect balcony weather in the bay, we should make the most of it!
great project. wouldnt want to live there, but hope it gets built
What a win for the LOIN! 20% BMR!
This might be a lesson in not counting your chickens before they hatch.This project has been kicking around in various versions since 2017! You can see a presentation from one of the previous sponsors, Presidio Bay in 2020, when the planned allocation to affordable housing was 25 percent (of 111 total units).
Multiple local outlets are reporting that the plan’s sponsor is changing the plans — again — for the project at 550 O’Farrell St., and this time is relying on Senate Bill 330 (2019) to thwart any attempts to deny approval. The current sponsor’s resubmitted the proposal at least twice since the above was posted. The version of the plan from May of this year was withdrawn.
The most recent proposal is pursuing 140 units instead of the 141 housing units floated in May. You might ask why they’d go through the trouble of resubmitting the proposal for a single unit change. Well, because that single unit reduction in total housing allows them to slide in under an established threshold, the avoidance of which would reduce the required number of affordable units, from 19 to 16 units. If this version of the project actually gets built, as opposed to being flipped yet again, that’ll be 11 percent BMR.
While this is a limited improvement. There is no link between the old and new, specially in the shape of the windows. And a building of 12+ stories is oversized.
Oh yeah, not like there’s a building built in the 1930s at almost three times the height almost directly across the street. Way out of character for the neighborhood.
Thanks for your contribution.
1929 (if that’s what you’re referring to)
Details aside, I believe the “character (of) the neighborhood” is determined more by the average height than the outliers…which doesn’t exactly support ‘JB’s argument, but rather points out that if you replace all the short buildings, then yes, the character will change.
So they have to preserve the garage front but are not aloud to include parking in the new building?
One of the best looking designs where old facade has to be retained.
Great design. Need more of this. Planning – take notice.
Keep in mind that it was Planning that pushed for the redesign (versus as originally proposed).
What a vast improvement. Great reporting.
We are the Paris of the West and we need to start acting like it again.
The people who hate neighborhood character irritate me endlessly. Feels like I am heavily outnumbered these days, but perhaps more projects like this can show the way.