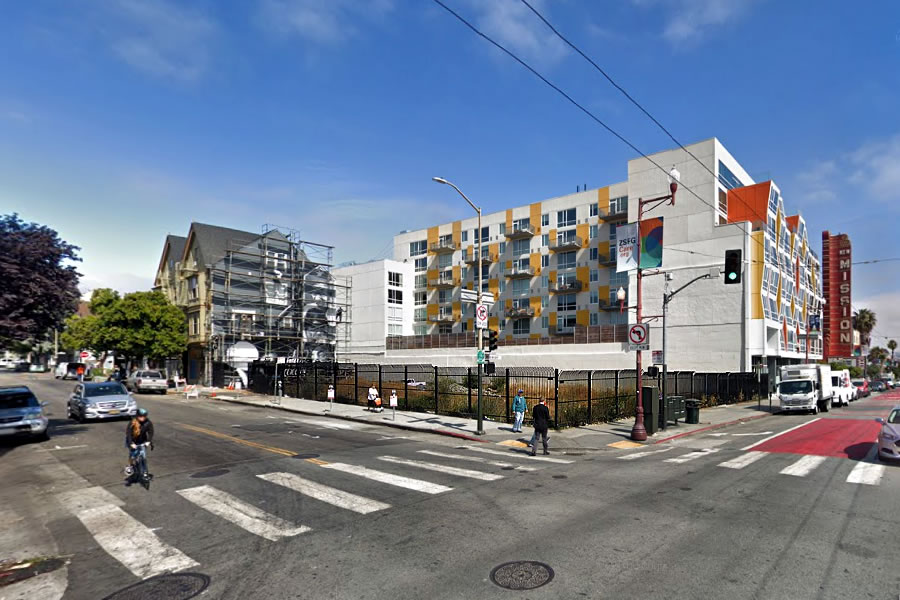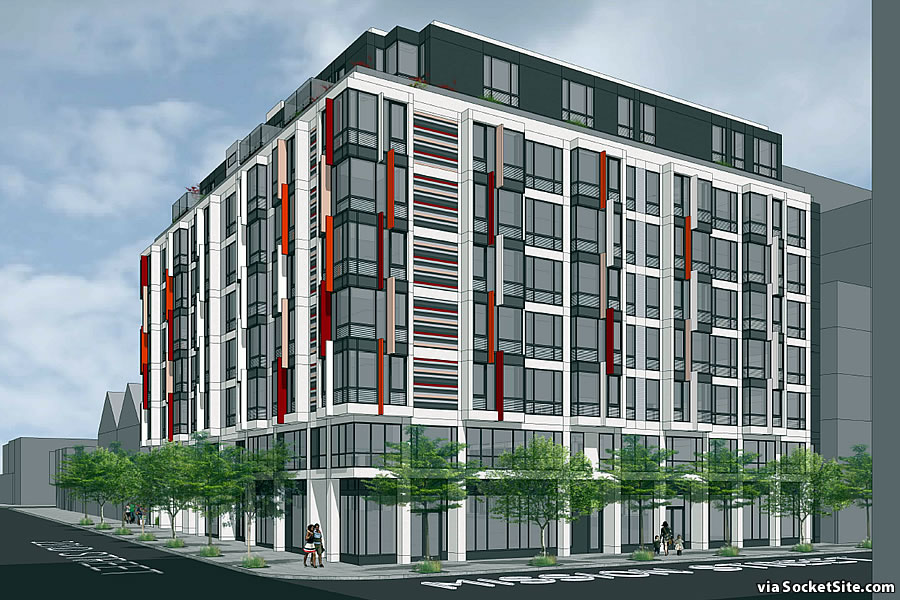Ravaged by a fire which killed one person and left over 60 people homeless in early 2015, the former three-story building which occupied the northwest corner of Mission and 22nd Streets, with 47 residential units over a second floor of office spaces and ground floor retail, including a Popeye’s on the corner, was razed in 2016.
While a handful of lawsuits between the building’s owner, tenants and the company that maintained its fire alarms are pending, the half-acre parcel hit the market last year, as we first reported at the time. And while it doesn’t appear that a sale has occurred, big plans to redevelop the site have been drawn and submitted to Planning for review.
As newly rendered by Ian Birchall and Associates, the 9-story development would rise up to 84 feet in height as envisioned, with 129 apartments over 6,400 square feet of ground floor retail space, spread across four storefronts fronting Mission and 22nd, a 1,600-square-foot “community space” and a basement garage for 30 cars and 121 bikes with its entrance on Barlett Street, to which the development would extend.
While the fenced-off 2588 Mission Street parcel is only zoned for development up to 65 feet in height, the project team is proposing to leverage California’s Density Bonus law for the additional height and density and without which fewer than 100 units could be built. We’ll keep you posted and plugged-in.



“While the fenced-off 2588 Mission Street parcel is only zoned for development up to 65 feet in height, the project team is proposing to leverage California’s Density Bonus law for the additional height and density and without which under 100 units could be built”
MEDA won’t like that. Expect a shake down where all we can expect is a 2 story 100% affordable housing/PDR space projected to be built in 2028.
Van Ness in the Mission? Funny how it tries to blend in with the Mission Theater housing site, by playing with panels and colors, why design when you can “replicate” coupled with the grey toned existing buildings shown massed, but with zero detail…context, “what context?”
Architects need to learn a lot about how design is supposed to reflect a balance, and intricacy. this comes from more than just showing trees, and color, its about the ability to play within the codes for a better more expressive building design. This is just infill that overpowers anything else, and will cause the other sites to eventually fold….
The big question is, do the displaced tenants from 3 years ago get the opportunity to move back in? From what I can tell, the answer legally seems to be probably not, but it’s the right thing to do, and unless the developer agrees to offer that (and preserve the displaced tenants’ rent control), I don’t see this getting any kind of goodwill or support in the neighborhood.
This isn’t going to get built if they have to honor the previous tenant’s rents. No developer would agree to that but it certainly will be demanded. More than likely this will remain an empty lot for the next decade or so. Nice to see people cutting off their noses to spite their faces.
The land hasn’t sold yet. If the community makes it clear now that we won’t support any project that doesn’t let the displaced tenants return, that should get priced into the land sale.
Anybody know the cause of the fire?
It was an electrical short inside of a wall.
Yowser! IB+A is definitely not among my favorite architects working in the city but I’m excited to hear that there’s some movement on this site. Optimistically, I imagine there’ll be some rounds of refinement to follow this’n.
With this being 2 blocks from BART, it seems like it should go even higher and MEDA should push for that to get more people housed and fewer people displaced. There should be a solution for previous renters. The same rent is not tenable, but some subsidized workaround should be considered
Early 2015. It’s now late 2018. More than 3 years for plans. A minimum of 5? before it is rebuilt. In a boom time tight market.
Most of SF got rebuilt in less than 5 years after the 1906 earth quake. They rebuilt with mules, wheelbarrows and retired gold miners. They didn’t have cranes and power tools back then.
Sigh.
also no safety rules, no workers comp, no prevailing wage, no control of materials and disposal…
They didn’t have a Planning Code, a Planning Department, a Planning Commission nor Discretionary Review — yet somehow it turned out quite well and everyone was housed.
How did they ever accomplish it?!
I wonder.
I really dislike these low, squat buildings. The little color wings make it look like it’s made of cheap materials. I don’t get it. With limited space, with an economy like never before in SF, why not go up?
“With limited space, with an economy like never before in SF, why not go up?”
Are you familiar with how things work around here?
You must have just been looking at the pretty computer generated images rather than reading the accompanying text. The previous building was three stories, and the proposal is for nine stories rising up to 84 feet in height on a lot currently zoned for a maximum of 65 feet in height. The project is “going up”. You need to re-calibrate your sense of “dislike”.
84 feet? My. Will it have an observation deck?
Don’t get me wrong. I agree with everything in your comment. But there’s no way anyone is building either a tall building or an interesting building on this site given the way our city government works. No chance.
the more interesting it is the more unaffordable it will be.
It will look like the avalon on ocean ave
You think Avalon is interesting?
I wonder if they are moving the curb line out. Getting rid of the right hand turn lane from Mission on 22nd. All those trees shown are not going to fit as is.
The sidewalks are currently wider in Mission south of 22nd….
No easy answers here. I think the best solution is damages for the previous tenants but no right to return.
City should make it clear that it will not approve any plans if the parcel is transferred to a new entity unless the entity agrees to be bound to any judgments in favor of the previous tenants. Otherwise, you could have a situation where the original entity is judgment proof, leaving no recourse for the tenants.
one easy solution would be to build a lot of new housing so that losing (or changing) your apartment doesn’t mean you are forced to leave the metro region.
do any other housing markets compensate renters for “acts of god” that force a property owner to completely rebuild?
The original building actually had some redeeming architectural features and a facade with nice proportions. Why not key off of this in the new design- the new building and many others like it that are being proposed citywide, are very disheartening. This will add nothing to the fabric of this neighborhood, albeit better than the silly looking development next to it.
This will add nothing except housing.
Nine stories sounds good, but those are horribly ugly. That is an important intersection that deserves something with more character.