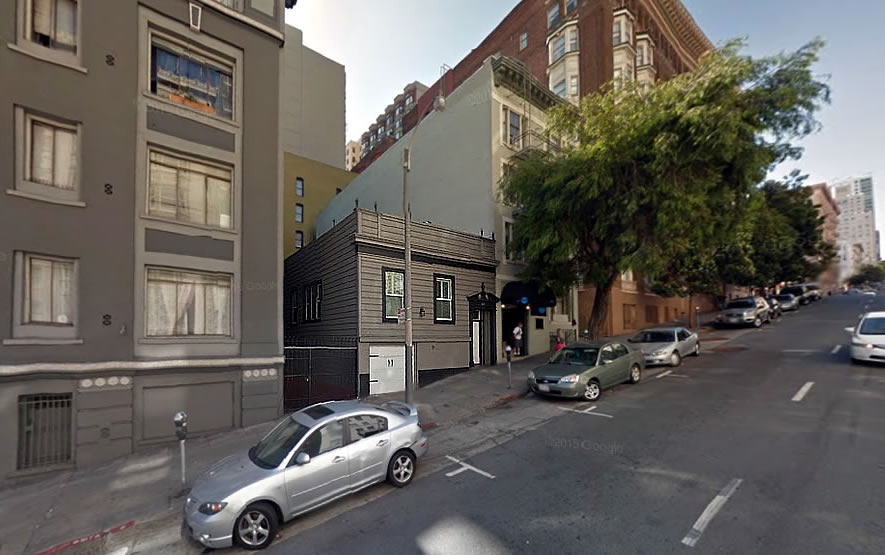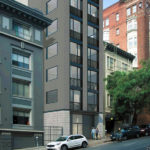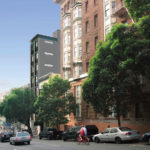Plans to raze the “fully remodeled Single-Family Home with all the bells and whistles” at 611 Jones Street, which was purchased for $3 million in 2015, and build up to 90 feet in height upon the narrow Lower Nob Hill site, a block from its border with the Tenderloin, could be approved this week.
Plans to develop a ten-story building, with nine (9) condos over a two-car garage on the parcel, were approved by the City back in 2001 but were subsequently abandoned and more recent plans for a 13-story, 12-unit building to rise up to 130 feet in height on the site have been abandoned as well.
And as newly drafted by Workshop1, the latest set of plans would yield seven (7) two-bedroom condos measuring 1,156 square feet apiece, with off street parking for seven (7) bikes and zero (0) cars.
From San Francisco’s Planning Department with respect to the downsizing of the proposed development:
“The project proposed at time of submittal contained 13 stories and 12 dwelling units; however, in order to maintain compatibility with the surrounding neighborhood and historic context, the project was limited to a maximum of 9 or 10 stories, with setbacks needed above the 8th floor. The reduced floor area at the upper stories due to the setback, coupled with higher costs associated with a “high-rise” construction typology under the Fire Code led the Project Sponsor to limit the building to 8 stories.
Additionally, there has been a recent change of interpretation at the state level regarding the Fire Code, where roof decks are now considered “occupiable floors.” As such, the project needed to remove the previously proposed roof deck to keep the building below the “high-rise” construction threshold.
The usable open space for the project is therefore entirely provided at the ground floor rear yard. In order to maintain access to this space and provide additional storage and bicycle parking for the units, the project proposes dwelling units only at the second floor and above.”
We’ll keep you posted and plugged-in.



Jeez. A couple of blocks from the cholera-and needles zone near Glide.
I usually like an infusion of contemporary in old, but this looks like an architectural boor. Set it back in deference to adjacent decent buildings. Does the T Historic District mean anything when it comes to building ugly?
Well, now, hold on there a minute: the Socketsite Board of Design Review’s approval of this was conditioned on it not being “the usual drek” (as one commenter aptly described things); now that drek has returned in full force in the new design, I think the developers should be required to do what another commenter suggested: hoist the house to the top of the new construction as a penthouse.
Saddened by all the attacks on roof decks – first from Planning Dept and now Fire Department.
Just to be clear, the “roof-decks-are-now-occupied-floors-for-purposes-of-highrise-requirements” is not being driven by either the Local Building Dept. or Fire Dept. — it is a recent (July 2017) interpretation by the new State Fire Marshall.
Our Local Planning, Building and Fire Dept’s are actually working hard to get an local exception to this (rather extreme and counterproductive) interpretation by the State Fire Marshall.
this interpretation would be contrary to the definition of “floor” in the building code. not sure how they found it fit for them to interpret something that is contrary to what the code says. sounds like someone “felt like” imposing their regulations on more buildings, i.e. power hungry.
I can’t wait until London Breed shakes up that racket!
That new thing is complete dreck. Also, why can we no longer have cute cottages in San Francisco?
I agree. It is a charming anomaly.
As to Invented’s question above: I believe the Tenderloin historic district ends at Geary.
Wholeheartedly agreed. The cottage sitting in the middle of a busy district is very quaint and harkens to a bygone era. Pity it’s to be replaced by disposable architecture.
We can have cute cottages. Just buy it, then refuse to make millions of dollars by converting it to a tall building to provide more housing.
Voila! Your own cute cottage.
Thanks Ayn Rand.
I’m actually the opposite. I think the City should do more to build more housing to limit prices. This damages my self interest, since I’m a homeowner, but it would be good for the City.
The current renderings from the architect’s website show a little more refinement in the materials and facade.
If by “more refinement in the..facade” you mean it’s no longer symmetrical, then yes, it’s that. I think I prefer what’s shown here. So my ranked choice voting is:
(1) cute cottage/no build option
(2) bland but balanced
(3) current renderings