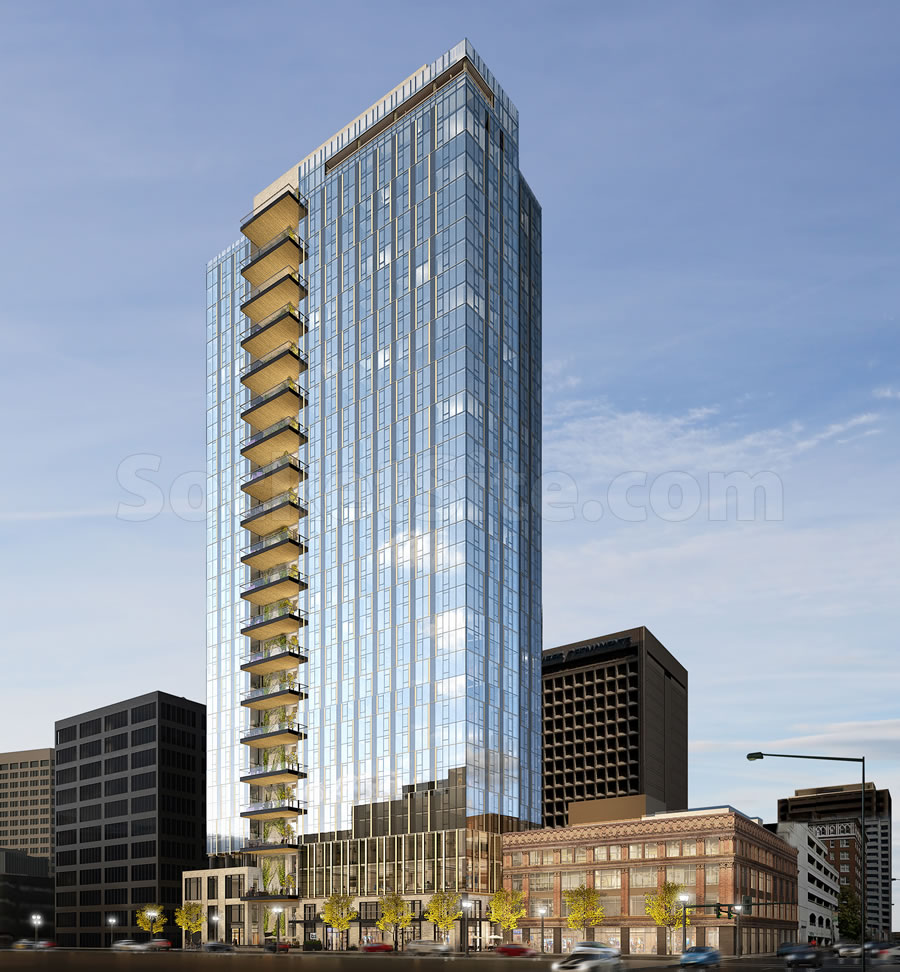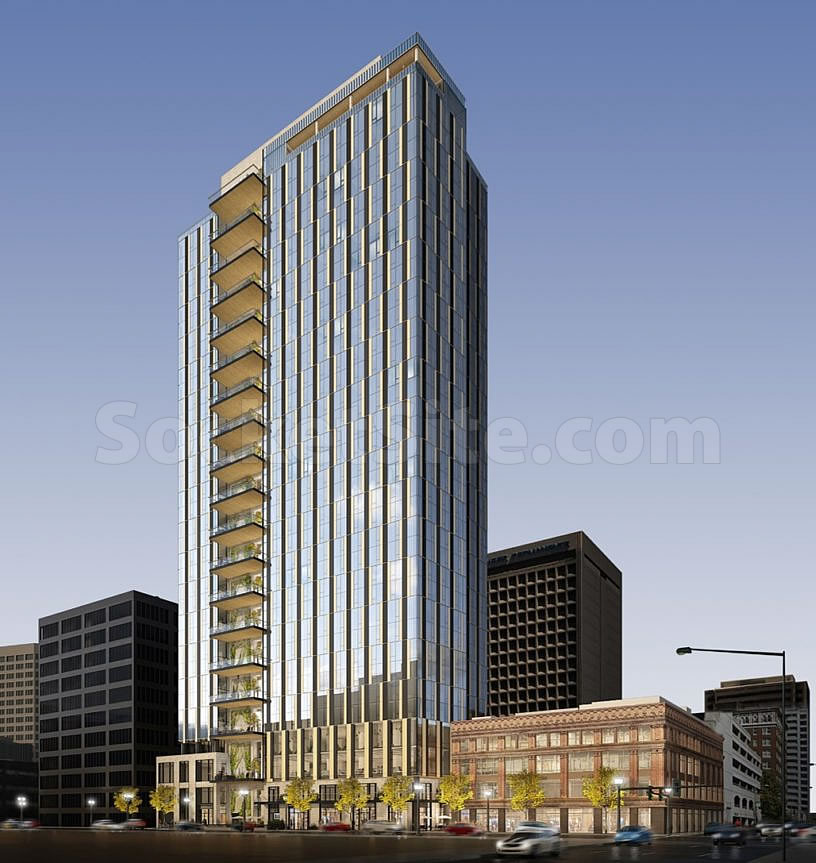With an extra 15 feet of height and an additional 19 units approved last month, the final design review for the now 452-unit tower approved to rise up to 395 feet in height at 1900 Broadway, adjacent to the historic Tapscott Building in Uptown Oakland, which is to be remodeled and incorporated into the project, will be held next week.
While refined by SCB to reduce the prominence of the champagne colored accent panels on the building’s southern façade, as requested by the City’s Planning Commission, the building’s balconies and angled floor plates, to which the Oakland Heritage Alliance (OHA) has taken exception, remain.
In addition to the aforementioned 452 apartments, the refined plans now include 75,000 square feet of office space (25,000 square feet of which would be within the existing Tapscott building); 22,000 square feet of retail (17,500 square feet within the Tapscott); and a (mostly underground) parking garage for 152 cars.
And once again, according to marketing materials prepared for potential (EB-5) investors, the project team is planning to start construction this year.



GO OAKLAND!
If they are counting on EB-5 investors to get this off the ground, I would not hold my breath on this one. A lot of EB-5 investors have been burned, Oakland Tower comes into mind. The Chinese are not investing as they once did.
@101—Do you have a source for that lack of Chinese investment into EB-5s or is this your opinion based on your observations?
“The United States EB-5 investor visa has become the fastest, most popular way for China’s elite—including officials who desire a backdoor out of China—to get a green card.
With a $500,000 investment required, the visa category also serves as a welcome source of fast-track money for U.S. property developers, one that has grown in volume and importance in recent years.
However, the enormous popularity of EB-5s among Chinese in particular, along with growing concerns in the United States involving applicant fraud, now threatens to slow this lucrative two-way flow.”
Here is a more recent article:
“A popular, yet controversial U.S. immigration program that grants “visas to millionaires” is feeling the heat, weeks before it is up for renewal.
On Sept. 30, the EB-5 Immigrant Investor Program — under which foreigners have invested billions of dollars in the U.S. to obtain permanent resident status in the country — is set to expire. It has helped tens of thousands realize their American dream, but it is facing sharp criticism over misuse as politicians and government officials call for radical reforms and have even suggested scrapping the 28-year-old program.”
It’s getting built right this second.
#balconiesoverbroadway – they’re just so bizarre. I miss, no I mourn the loss of the 2015 design -it was so slick!
The balconies suck! It will make the tower appear shorter from a distance.
Do the balconies really protrude further out as the floors go higher or is that just an artifact of how the tower was rendered?
It’s an optical illusion from the 2-point perspective.
Please, please, please!
What makes this a financially viable project and 1 Oak not?
Why do you think this project is financially viable?
Wow, beautiful building!
I love it! What a gorgeous residential building. This will be great for Oakland. The city is really blossoming into one of the coolest central districts in the United States.
Yeah. The boarded up storefronts make it the acme of urban America.
What boarded up storefronts? Do you want to compare the amount of empty ground floor space in Oakland to the amount of empty retail space in SF?
The fact is that all 3 big cities in the Bay Area have problems with vacant retail space due to outdated requirements to build into every new proposed building, or due to outdated spaces with low ceilings and seismic safety issues in older neighborhoods. Taking a cheap and inaccurate shot at Oakland is not a basis for a fair and thoughtful discussion about this problem causing blight all over the Bay Area.
Why do people have such an aversion to balconies?
Because they live in SF where the weather is much worse than Oakland.
Balconies are great!
The size looks like a weird rendering artifact as a result of the upward perspective; I don’t think they’re larger as you go up.
I have no problem with balconies. In fact, in residential buildings I think they give something important to high rise living. I realize these balconies are for the whole floor and are not personal, but it is still a relief to be able to get outside easily, and to me that’s valuable. And it’s great that they are big enough to actually be useful.
Yes, I’d prefer a large communal balcony over a small personal balcony. Either is better than no balcony.
For whatever it’s worth (i.e. nothing), I think it looks good. But I can’t help but laugh at the fact that people would deride this exact same building if it were built in SF.
I would prefer this in SF rather than some of the residential high rises in Rincon Hill.
Re: the ‘Balcony controversy’: curiously, the building which previously stood on the site (in the background) had an exterior fire escape, which – sans the connecting ladders – resembled very much the projections here; indeed – and I’m not sure whether it’s coincidence or by design – they are physically in almost the precise site as the escape was.
I see no connection between the little metal fire escapes on the building demo’d in ’93(?) and the big-ass balconies shown in the latest design.
This will be the second tallest residential building in Oakland after the 40 story 400ft residential building under construction at 13th & Franklin. The under construction building at 1640 Broadway will be the third tallest residential building at 387ft. All of a sudden the Broadway corridor in Oakland is turning into LA’s Wilshire Blvd before our eyes.
All they need to do now is grow ivy on each of those balconies. Europe has beautiful residential buildings completely covered in vegetation. Could be very cool.
Ivy is a destructive maintenance nightmare.
Balconies in a high rise on a busy street are way overrated. Most of the time, people don’t use them and they become dead space or storage of some sort. We have all been romanticized and sold on the idea of being out on the balcony, sipping coffee in the morning while watching sunrise and drinking wine at sunset. The truth is, 99% of the time it is completely unused with high wind, dust, loud traffic noise. I would rather increase my interior space square footage over a balcony anytime. I guess the good thing about this pic is that the balconies are communal, so at least you or your weed-smoking neighbors have easily accessible space to take a hit. I wouldn’t want to live in the units next to these balconies though.
Yeah: perched on a 32″ railing 400’….well, ~395′ up is just the place you want to be when a rush of over-indulgent anxiety overtakes you. I’d be less worried about living next to these and more worried about walking underneath them
Has anyone noticed there is only a balcony on every other floor? Will that be how it is constructed, or is it to fool those reviewing the plans to look less cluttered perhaps. Hmm..
I quite like the elegance of the champagne accent panels.It ties in the base and break up an otherwise grey, steel and glass tower.
All glass buildings are unimaginative. What happened to the art in architecture? There are beautiful old high rise residential buildings in Oakland that should be used as inspiration. The Oakland planning department will let anything with developer money pass through and 1314 Franklin is a perfect example. That building doesn’t even pass code. I know because I was fired from the project when I told them they have too much glass to meet the new energy code. They said they would find someone else to make the numbers work. Inviting shady developers in doesn’t make Oakland better. Gentrification to this degree does not make Oakland better.
Sour grape!