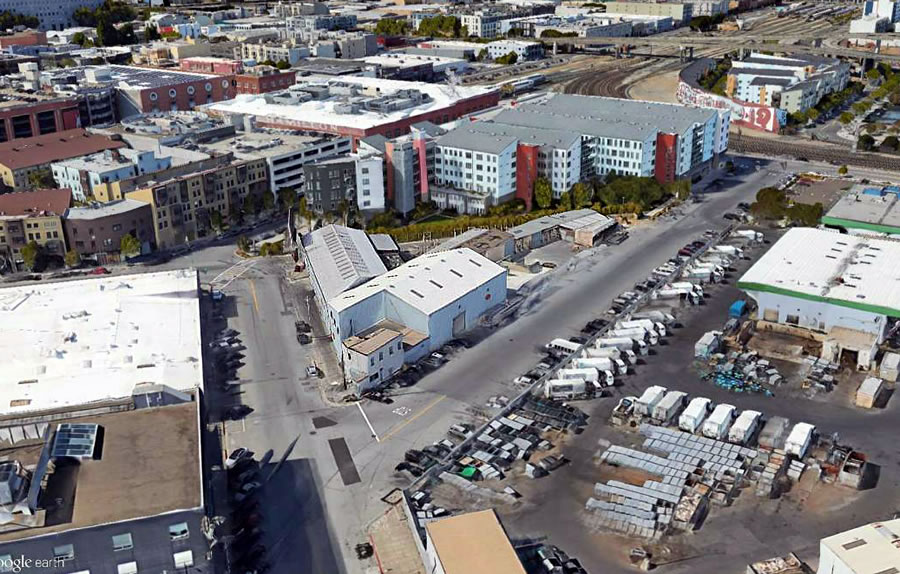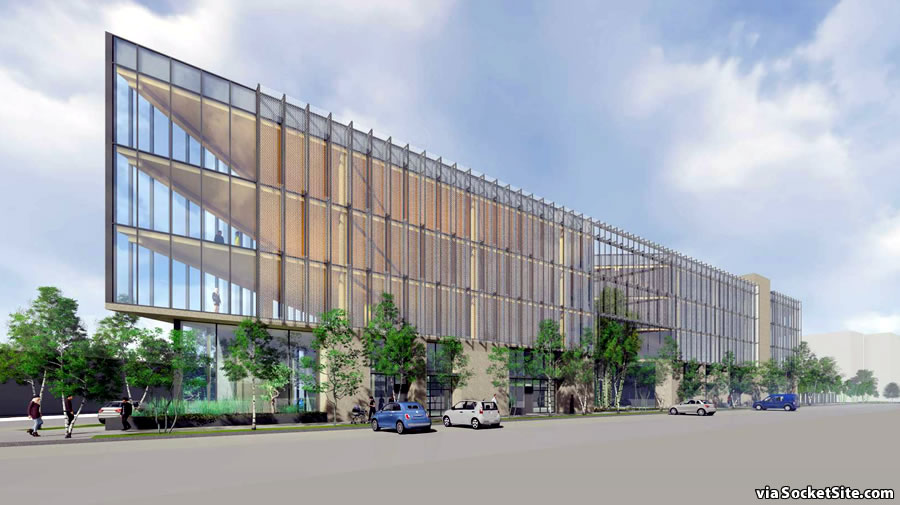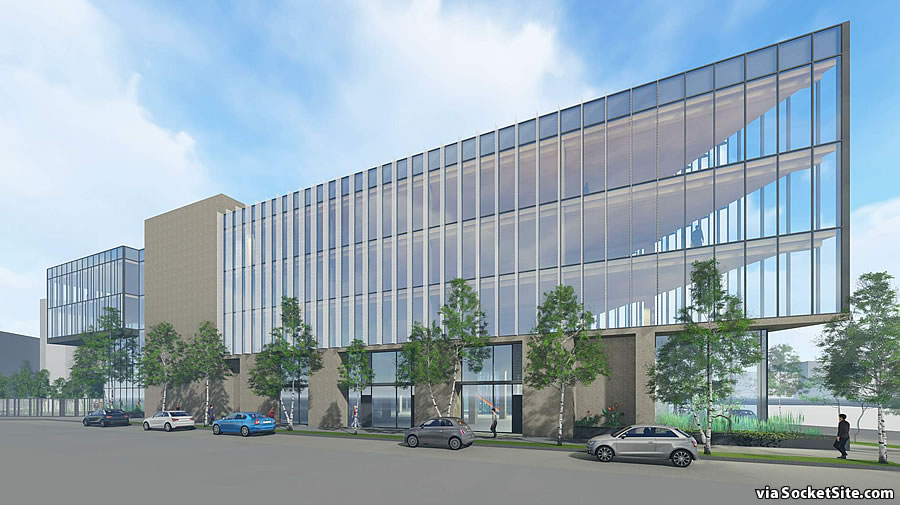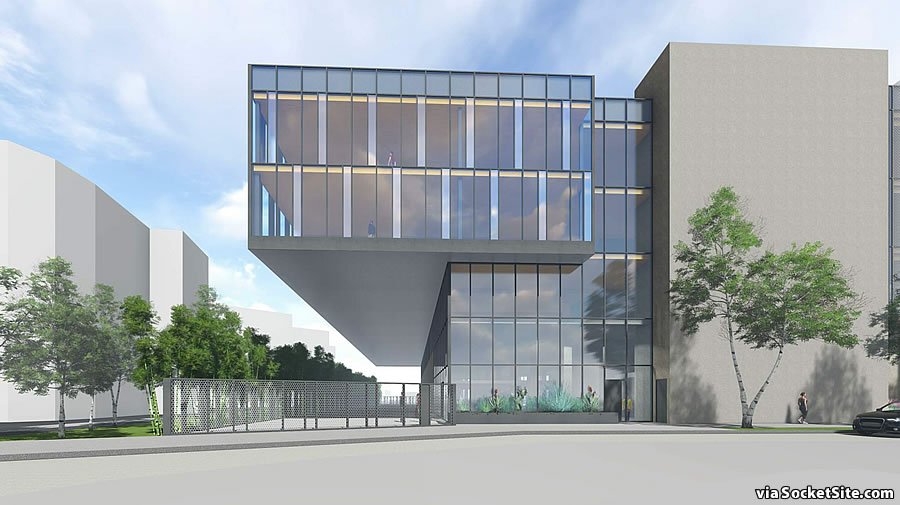In the works since 2016, the proposed redevelopment of the San Francisco Gravel Company’s (now) centrally located one-acre parcel at the intersection of Berry and De Haro Streets, which the company has owned and operated since the 1920s, has just qualified for a streamlined environmental review.
As designed and rendered by Pfau Long Architecture, the proposed four-story development, which has been dubbed “One De Haro,” would rise to a height of 63 feet, including a five-foot parapet, and yield 86,300 square feet of office space along with 43,300 square feet of new Production, Distribution and Repair (PDR) space and off-street parking for ten cars.
In addition to a landscaped green roof for tenants, the proposed project includes two privately-owned public open spaces (POPOS), a 400-square-foot POPOS on Berry and a larger 1,400-square-foot POPOS “plaza” at the intersection of De Haro, King and Division, which would connect to the greenway on the adjacent 888 7th Street parcel, adjacent to One De Haro’s lobby .
And with SKS Partners leading the charge, in a join venture with the Gravel Company’s owners, if the Showplace Square project is approved by Planning and the ground is broken, construction could be completed within two years.




Pretty ambitious construction schedule. With 86+K office space, what are the Prop M considerations?
The project as proposed will require a “relatively small” allocation of from the “large cap” pool of potential office development as governed by Prop M.
But, an allocation nonetheless. Get in line!
Nice. This looks great.
Nice. Generally feel like current architecture is bland and boring but this is unique. LOVE the cantilever.
Snazzy! Too bad it doesn’t have an even more prominent location.
I go by this site on an almost daily basis and always thought it was pretty underutilized given how the area has evolved. Good to see that it’s going to be re-purposed. I think the redevelopment will also help keep that stretch of Berry more consistently free of the tent city that cyclically pops up across the street along Recology’s fence.
Speaking of the Recology lot, I bet that’s pretty highly coveted land by developers, given this project and the wrapping up Adobe project on the other side. Wonder if it will be re-purposed in the coming years as well. Anyone know the status of Recology’s ownership/lease at the site?
Is ‘Maker’ synonymous with Production Distribution & Repair or does it mean something else?
As far as I can tell “Maker” refers to small scale development work using current prototype technologies like 3D printing and microcomputer modules. In that sense it is compatible with P in PDR.
Surprised this is 86K feet square feet and not 49,999. Has this received a Prop M allotment pre-approval? Otherwise wouldn’t they have to get in line? How can they project a shovels in the ground date? There is enough office space in the pipeline to use up 7 or so years of M allocation. Beyond that, the 43K of P&D makes this, wink and nod, a 100K plus office building. Given how P&D space seems to get used as office space.
The design is OK but not anything special. What saves this is the odd shaped lot which prevents the typical SF box from being built. The POPOS(s) are great and the connection to the greenway is too. This should be required in any new medium sized building. Sadly, yet another flat roofline which adds nothing of visual interest to the building’s design.
This is a historically important gravel site. Where will I buy my building materials?
Maker space? More like FAKER SPACE. Look for a lot of tech companies with 3D printers. “Sure we make stuff. I can print you a dungeons and dragons character for $20. You can order it over my app.”
I can’t tell if I’m joking or not either, but look for people to bend the maker definition for ‘Production.’
[Editor’s Note: Speaking of which…]
These days, PDR / Maker space is snapped up by biotech start-ups. They build a small laboratory or clean room in the back and use the rest as office space.
If it’s 3D printing or biotech, it’s a far cry from the romantic ideas of city officials where PDR space provides good, blue collar jobs for the less fortunate.
Furthermore, while I think blue collar jobs are great and we need more (not to mention more vocational training for public school students who want it), I think it’s weird for SF to bend over backwards to preserve space for jobs that, while they pay well, don’t pay enough to even live here.
I wonder how many people employed in PDR here in SF are actually commuting a long ways to get here. I wonder if they would be better served by PDR jobs migrating out of the city, closer to where people can actually afford to live with PDR salaries.
That is an excellent question. Are thePDR jobs that we mandate benefitting San Franciscans or non-San Franciscans?
The design looks great, but – for the love of god – build taller at this location!
It is emblematic of the absolutely wrongheaded planning and leadership in this city that every building in this entire neighborhood and Mission Bay isn’t 20 stories plus. If we did that, we could fully solve our housing crisis in 10 years.
20 stories would require some major investment in subway infrastructure, since that corner of the city is pretty poorly served by both Muni and BART. Not that I would mind a new subway line… but I can see why they’re raising the heights in central Soma and the Hub district rather than here.
Not to mention it’s in a liquefaction zone and anything much taller would surely have to take on crazy costs and extra timing. Looking for that sweet spot.
All of SOMA, Mission Bay, Dogpatch, etc could be 20 stories and it wouldn’t come close to solving the housing crisis. Within SF proper, that requires building up on the south and west sides of town, and more broadly requires increased housing density and stock region-wide.
Unless we are going to take single-family homes by eminent domain in the Sunset or Ingleside and replace them with high-rises, then increasing the housing stock on former industrial land (i.e., SOMA, Mission Bay, Dogpatch) is the only way we are going to put a dent in the housing crisis in SF. Increasing density regionwide faces even more unrealistic odds. (Also, on the comment re liquifaction, that might seem like a problem but for the fact that huge numbers of high rises downtown are built on spongecake so it is not a techincal problem; and if you go high enough it won’t be an economic problem wither).
Yeah, love cantilevers generally. What’s with the fence around the so-called plaza in that last rendering?
Take your pick:
(1) keep people safe (in case the cantilever stops ‘lever’ing)
(2) day care center yard.
Or more likely: (3) for “public” safety reasons (not to mention the fact that the required “public” space happens to double as an “Entry Plaza” for the development on the architect’s plans).
Your option 3 seems likely. Only drawback is the rendering shows a barren entry plaza. No water feature or artwork and no greenery – not even one shrub. Hopefully a more inviting “Entry Plaza” will emerge as the plans are finalized.
INFRASTRUCTURE / INFRASTRUCTURE / INFRASTRUCTURE
note that the location is the proposed new RAB train station pre-downtown. The impetus for them placing it here is the turn radius and it T’s at mission creek. Hilarious that the street model image shows no cars, will be packed solid with cars looking to find a spot, and more scooters, lyft, uber, and google buses milling around.
In order to solve the housing crisis, we need to build and connect the city adequately for the future via transit projects that loop – link – connect all development zones equitably. Unfortunately the RAB will suck up all the funds, so housing density on the west-side and other sunset areas wont happen or be feasible due to the impacts on traffic. we have to get the horse in front of the cart, or we lose all sense of reality.
transit modes and nodes need to be created/fixed sooner not later.
UPDATE: Refined Designs for Proposed Showplace Square Maker/Office Project