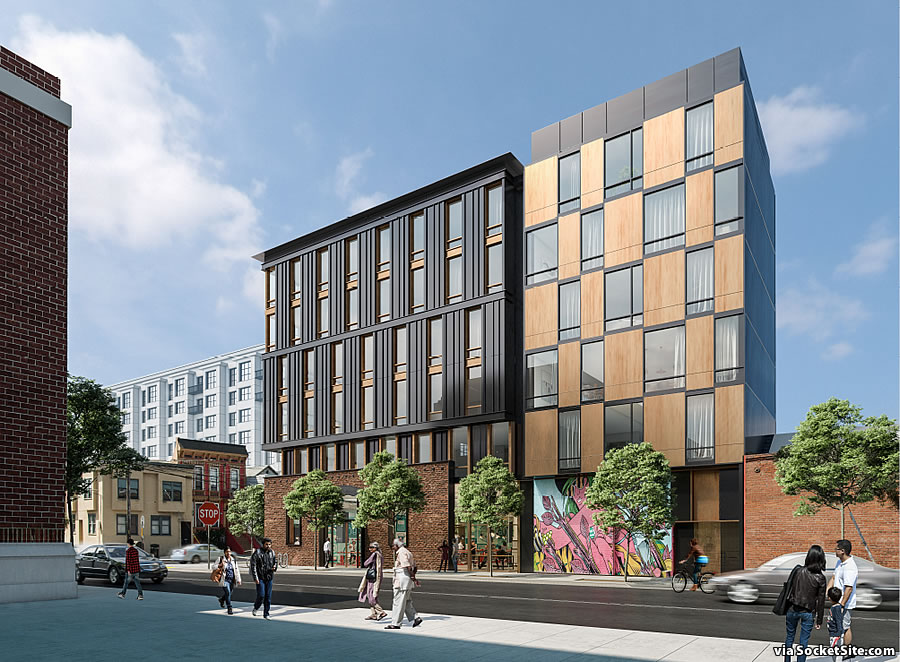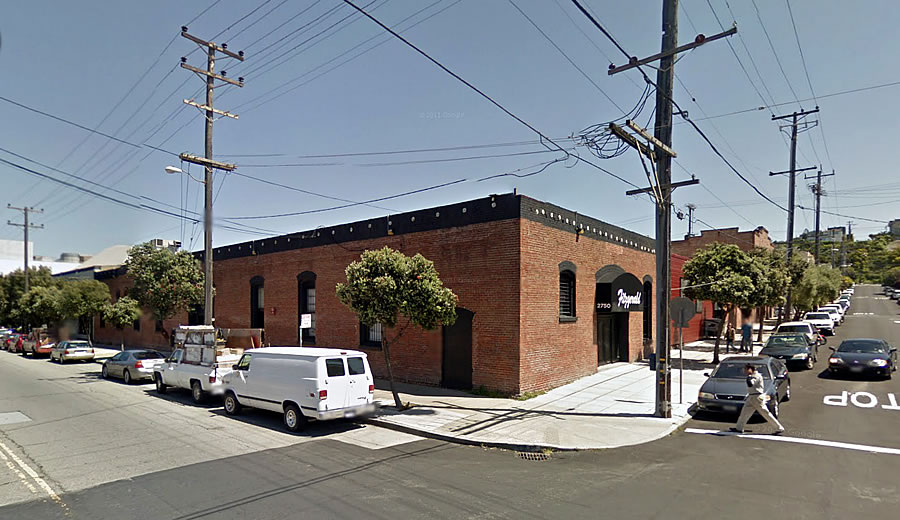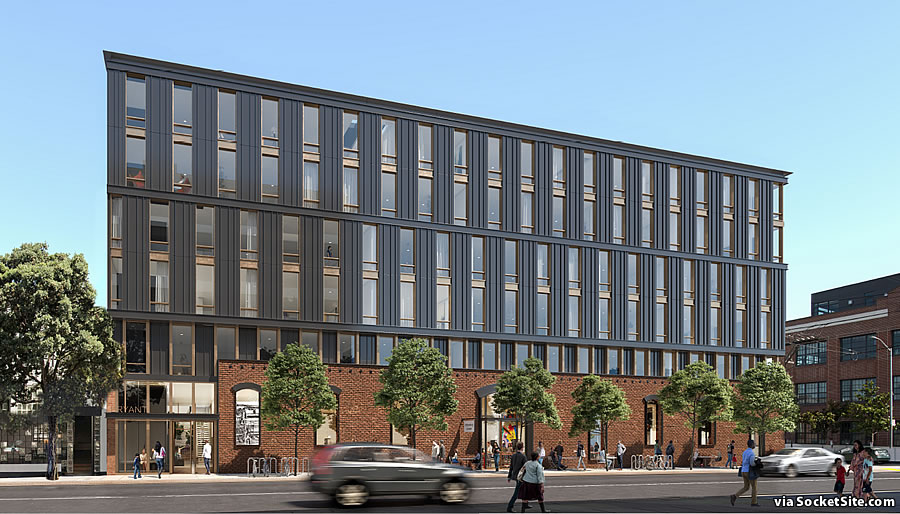Waylaid by a groundswell of local opposition, plans to mostly demolish the brick and timber Fitzgerald Furniture Company building on the northeast corner of 19th and Bryant Streets and develop a contemporary six-story building upon the Mission District site could be approved by San Francisco’s Planning Commission this afternoon.
But in a concession to pushback from various neighbors and neighborhood groups, the ground floor of the new building will remain Production, Distribution and Repair (PDR) space which Fitzgerald Furniture and Upholstery will be allowed to re-occupy, “for at least 20 years,” rather than converted to new restaurant/retail space as originally proposed and rendered above and below.
And rather than paying an Affordable Housing in-lieu fee as originally planned, twelve (12) of the sixty (60) apartments to rise atop the ground floor space will be offered at below market rates (BMR), priced to be “affordable” to those making up to 150 percent of the Area Median Income (AMI). And the number of off-street parking spaces in the development’s underground garage has been reduced from 45 to 24.
But despite 17 letters of opposition from neighborhood residents and a business owner, “concerned that the height and density of the building is inappropriate for the neighborhood and requesting it be lowered to three to four stories,” the proposed 68-foot height and density of the building remain unchanged.
UPDATE: The hearing for 2750 19th Street has been continued to August 23.



It’s beautiful. Who is the Architect?
[Editor’s Note: Try following the link in the first sentence above or checking the Related tags.]
Ah, thank you.
good for the developer to stand firm on density. design looks great!
Wow! Looks great. Clean and very nice integration of the brick on the first floor.
It looks a little like a medical dental office building from the 1950’s, but I guess that all the rage.
No it doesn’t.
Yes it does.
The Bryant facade does look like a descendant of 2300 Sutter; albeit a much more sophisticated, evolved and improved one.
This is actually a gorgeous building! Why is it not an ugly pile of stack-a-shacks? File a DR now!
Those windows are gonna gentrify the neighborhood? /s
One of the few really nice designs presented to the Commission in recent years. Warm and engaging. The bronze/dark gray/brick contrasts add a lot of visual interest and the building is broken into two distinct pieces thus avoiding the typical “housing block” look common to SF development. The compromise to keep the ground floor PDR is spot on. This area does not need more vacant retail spaces which these likely would have become.
With so many developers putting entitlements up for sale because of market conditions it will be interesting to see what happens here. Hopefully it moves forward to construction.
An all around great project and awesome to see BMR provided on-site and the reduced parking.
Side note: It appears that the yet to be designed affordable housing component of Podell’s “Beast on Bryant” is rendered into the last image.
Any idea on construction costs on a project of this size?
It seems there are to be some modifications to the ground floor as depicted in these renderings to accommodate the PDR use vs. retail. I’m assuming they retain the original brickwork.
While the build out of the interior space will be modified, the proposed facade remains the same with a few minor tweaks.
So the majority of folks here think this is wonderful and the neighborhood hates it.
A handful of people in the neighborhood hate it. They received 17 letters of opposition in a neighborhood of thousands.
And likely perpetuated/instigated by no more than a person or two with little more to do than challenge everything that’s proposed. Appeal hearings are repeatedly graced by the same couple serial opponents, no matter the project, its concessions, or context.
I am a neighbor and I love it!
Sometimes I wonder what it’s like to live in a building with lots of BMR units. Is there drama and spite between full price buyers and BMR units? Does this situation fall apart after the building gets older and neighbors change.
Or is a big secret?
For this building, the income limit for a BMR unit for a couple is $142,050/yr so I don’t think there will be a massive difference between BMR and market rate apartments.
The Planning Commission continued (postponed hearing) it, yet again, this time until August 23rd.
For all the folks that are providing positive reviews, or are wondering why the entitlement process has dragged on. Come to the commission hearing on the 23rd of August and voice your support.
Great project. Great design. Neighborhood could use some more of these—especially within the immediate blocks surrounding.
The concessions sound fair, but not sure the need for additional PDR space, when the entire ground floor of the project across the street (2070 Bryant Street) and half of the block adjacent to that (on Florida between 18th and 19th).
Except for the fact, per this story, that Fitzgerald Upholstery will occupy/reoccupy the PDR space. Better than empty restaurant spaces. PDR space is iffy in SF given the economics but this existing PDR continuing as such is nice. Perhaps Fitzgerald’s is being given rent concessions?
But aren’t they going to have to relocate during construction? Assuming they can handle the first move, I wonder how much they’re going to want to go back, plans notwithstanding.
We shall see. Better they return as PDR than an empty retail space. PDR is problematic in SF but this is a special case. If they don’t return it will likely become “wink” PDR/tech space. That would be fine too though better this had been “walk-up” residential. The kind of thing one finds in the Pearl.
Very cool. Looks handsome. Much better than the usual oddly colored stucco box that seems to be the multi unit residential default in SF now days.
I like it, but could use 3-4 more floors to make it less bulky