The proposed multi-tiered addition to rise behind the California College of the Arts (CCA) campus in San Francisco has been newly rendered and detailed by Studio Gang Architects.
As we first reported last month, the 96,000-square-foot addition would rise up to 57 feet in height, not including the frames for PV arrays atop the three four-story pavilion structures, with art studios, design labs, classrooms and multiple outdoor and maker spaces below.
Along with a planned renovation of the college’s existing building at 1111 8th Street, the expansion would provide enough campus space for CCA’s existing student body, inclusive of the planned shuttering of CCA’s Oakland campus wilt a 20,000-square-foot area at the easternmost end of the expansion site along 7th Street would remain vacant and reserved for potential future development and growth, fenced by the shipping containers currently sitting on the western end of the site in the interim.
And once again, CCA’s master plan includes the development of 520 beds of student housing to rise up to five stories in height on its 188 Hooper Street site, at the intersection of Hooper, Eighth, Carolina and Channel, as newly rendered by Stanley Saitowitz / Natoma Architects below:
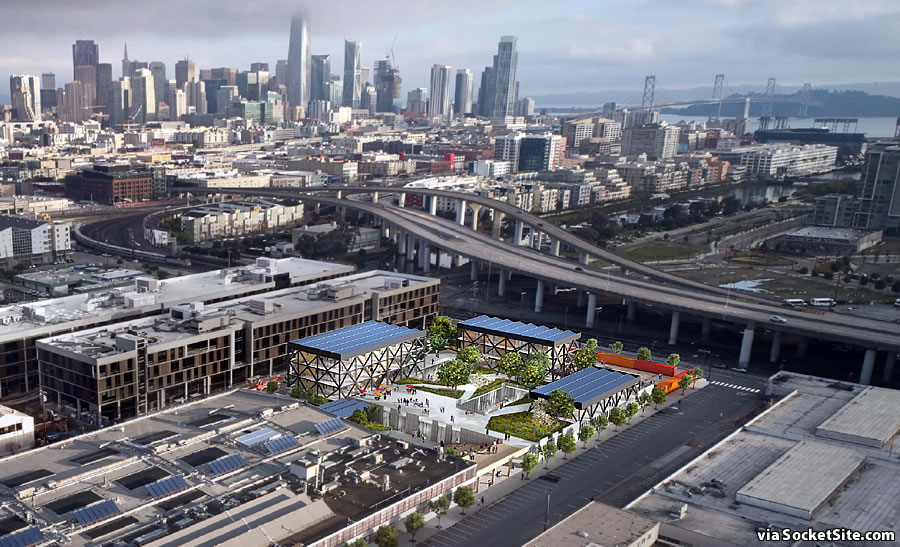
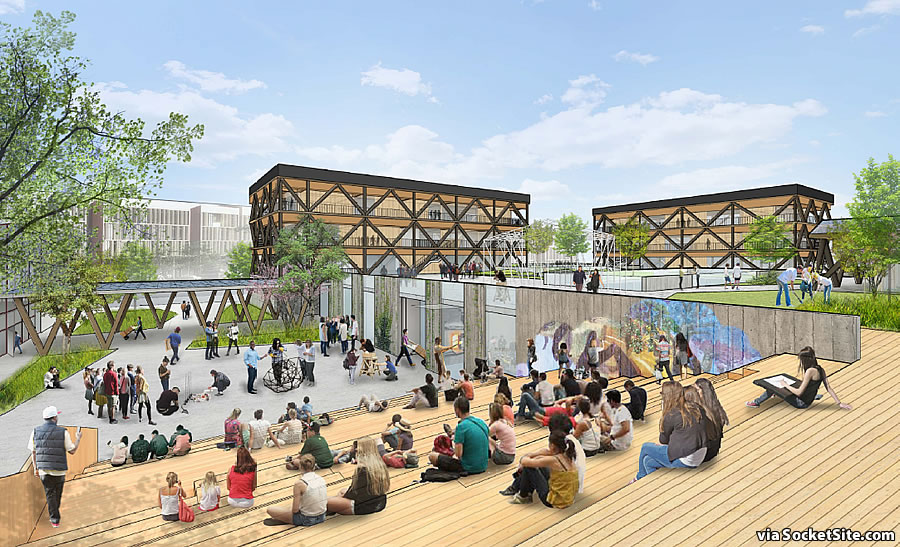
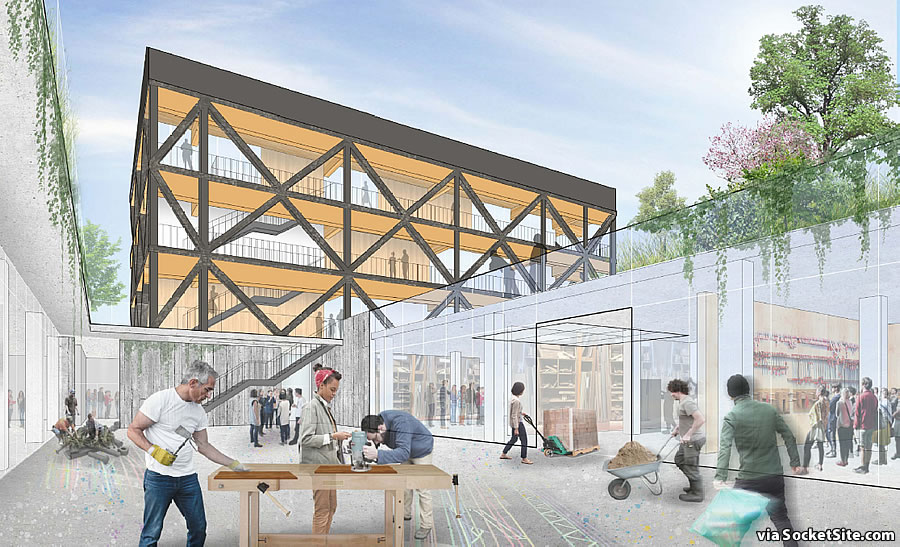
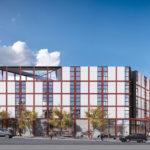
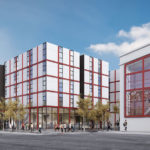
Having been the building architect for One Maritime Plaza for the better part of 19 years all I can see is ALCOA BUILDING!!!
Nothing wrong with that. A great modern building as inspiration.
did anyone imply there was anything wrong with that?
And if you were a Chicagoan I’m sure you’d see ‘Big John’…safe to say, I guess, that exposed bracing became something of an SOM trademark.
And speaking of designing: seems curious CCA didn’t design this in-house…or are they not acredited for architecture?
To my knowledge CCA is an architecture/art school, not a licensed architect. Accrediting doesn’t mean anything with regard to being a licensed, practicing architect. Big difference.
Correct; I probably should have phrased it better: “Does CCA (even) have a full architectural program? ” When I was in school there were only 3-4 in CA – Cal, SLO, Stanford (I think)…don’t know whether the numbers have grown since then.
Yes, this coming from a graduate of the BArch Program.
Yes CCA has an accredited 5 year architecture program. It has for many years.
The bracing on the new dorm building are meant to evoke the bracing on the main campus building (seen in the foreground of the second of the bottom images), which was originally a Greyhound repair facility, built in the 1950s. That building was designed by … SOM.
it’s all lookin’ great! very excited for my alma mater!
Will be a great addition to the area, building off of the momentum of the student housing going up on 17th & Arkansas across from Jackson Playground.
While I’m very happy the large, dilapidated blocks along 7th street will be filled with new life, I wonder how smart it is to shut a college campus in Oakland and expand in the city.
SF housing prices are unlikely to come down anytime soon and students living on a budget will have to commute in from far places. An Oakland campus could have been more accessible for the bulk of students that don’t make the cut for the 520 beds of student housing on campus.
I admit I’m not too familiar with these types of politics, so I’m happy to be convinced of the opposite.
The gist: It is very expensive for a small college of limited means to operate two distinct campuses. Many services have to be doubled up. It divides the students, faculty, and services, making it a challenge to develop community. Scheduling is hard, with students having to shuttle back and forth for classes between the two campuses during the day. The administration decided to a single campus was necessary for the ongoing survival of the school.
As for why SF over Oakland: The most important single reason is that there is more space in SF. The Oakland campus is in a fully developed neighborhood. There is no room to grow, whereas, in SF, this large parcel was already part of CCA’s property. There’s also a perception that SF is a stronger international draw.
Housing is definitely an issue, but CCA is also opening a new residential building on Arkansas in time for the forthcoming Fall semester.
No one denies that the Oakland campus is beautiful and historic. It will be dearly missed.
Disclosure: CCA staff (but not an administrative decision-maker).
Thank’s for bringing some clarity to the general issue of the relocation, tho I suspect your second reason was more important than your first: hard to believe they couldn’t have found space in Oakland if they wanted to expand…at any rate this is the only time I remember a relocation to SF being b/c it wasn’t as crowded !!
Great explanation! Thanks Papasan.
Once 280 is demolished, I predict 7th Street will be made into a two lane (each way) boulevard a la Octavia which connects Soma with the 280 onramp. The rail will be undergrounded and replaced with a park. In order to keep traffic flowing, there will be limited crosswalks or opportunities to cross (pedestrian or car).
I agree with Pero that this could be better used, perhaps as UCSF housing.
280 isn’t going to get demolished. That aspect of hypothetical future plans was put on indefinite hold.
And 6th street is keeping 2 northbound lanes. I’m certainly a bike supporter, but I am glad of this. 6th is a freeway feeder into the city. It’s not just another Soma street. Unfortunately.
The success of the Central Freeway’s demolition in creating a dynamic Hayes Valley without massive traffic ramifications has emboldened the city to do it again. Let’s say the DTX is done by 2035. By 2040, discussions will begin in earnest, with demolition by 2050, project complete by 2060. It’ll take forty years, but it will happen.
ummm, while I agree that getting rid of the Central Freeway made Hayes Valley more dynamic, the idea that it hasn’t had major traffic ramifications is absurd. Octavia and the feeder streets crawl during the commute hours. They should have allowed the offramp to cross market street — which would have allowed Haye Valley to flourish while also limiting street level congesting.
As someone on those feeder streets daily, I hear ya, but disagree. 1) An overpass on Market would have been a dark, unwelcome place for pedestrians. 2) Is it even feasible to have an arch like that that immediately dips down to street level, from a physics POV? 3) Induced demand. Making a street faster doesn’t make the traffic go away as demand fills the new capacity. It’s been proven again and again. 4) What onramp feeder streets in SF *aren’t* crawling during commute hours?
NoeNeighbor, agree. The block from Market to Haight is on a significant upgrade. They could have built a well-designed arched crossing over Market, with an art component (perhaps a rainbow on the side leading to Castro), that would’ve flowed into the natural grade of Octavia at Haight. It would have been MUCH safer for bicyclists, by eliminating the temptation to drivers to turn right from eastbound Market onto the onramp (no matter how many signs and islands say no), and significantly safer for pedestrians as well. Modern LED lighting, day and night, would’ve defeated the “too dark” arguments. A real missed opportunity.
Are you saying that CCA should give this property away to house students for another school?
Sure, why not? After all, it’s not his property. Tear down 280 too, even though that already got thumped by Potrero Hill neighbors. Someone played too much Sim City as a kid.
I like it. It is, however, another in the endless examples of adding as much glass as possible in the name of interdisciplinary interchange. Then, for myriad reasons, day after day, faculty and students demand that these spaces be made completely dark. Also, I assure you all, that you would prefer the sculpture yard—er, maker space—be acoustically separate to some degree. That guy with the router isn’t making any friends.
As for abandoning Oakland, it’s sad, but that’s the way CCA is going in it’s identity. Asking donors for a million bucks to fund a cool new campus in SF is going to be much more successful than retrofitting the old campus into a contemporary program. The more design-oriented momentum the school has doesn’t fit so well any more with the craft-based vibe of the Oakland site.
Hard to tell from the rendering, but it still looks like a fortress at street level. If that’s the case, I can understand the reasons, at least for the moment. I’m just surprised that CCA isn’t taking the opportunity to be more engaged with its surroundings.
Where is the parking at? I recently graduated and CCA’s biggest problem in the past couple years has been how hard it is to find parking as a student. Students are constantly late to class because of the situation. Two years ago they changed everything around the campus to 4 hour parking. The school tried to combat this by putting in a public lot that cost students $14 a day. If they are going to condense the two campuses there needs to be a solution to the parking problem.
Henry: sorry to burst your bubble, but CCA is not at all unique. There are very, very few institutions of higher education in California that have adequate parking for students who drive from off campus, and it’s even more pronounced at schools in highly dense urban areas.
Maybe Stanford and Santa Clara University don’t have a problem, but I can assure you that almost every other institution, certainly pubic ones, do.
Not sure what’s going on with the SF campus – haven;’t had an update now in 13 mos (hint, hint) – but the Oakland campus redo is in full swing. Lot’s of both hand-wringing and cries of “Density!”…some even coming from people who live within at least, oh, say, two miles.