Purchased for $3.535 million at the end of 2014, prior to which it had been listed for rent at $18,000 per month, the three-bedroom, three-bath penthouse unit #5204 atop One Rincon Hill at 425 1st Street was subsequently upgraded, with new hardwood flooring in place of carpet in the living areas, new quartz countertops in the kitchen and bathrooms, new designer toilers, built-in organizers in the walk-in closets and some new lighting in the hallways, closets and kitchen.
The past August, the 1,947-square-foot unit returned to the market priced at $3.899 million, a sale at which would have represented total appreciation of 10.3 percent over the past three years, not accounting for the value of the aforementioned upgrades.
And having also been briefly listed for rent at $15,000 per month this past February, prior to going into contract, the sale of 425 1st Street #5204 has now closed escrow with a $3.7 million price tag, representing total appreciation of 4.7 percent for the penthouse unit since the end of 2014, but again, not accounting for the value or cost of the upgrades.
For those who might be running the numbers at home, the HOA dues for the unit are currently $1,069 per month, up from $956 in 2014.
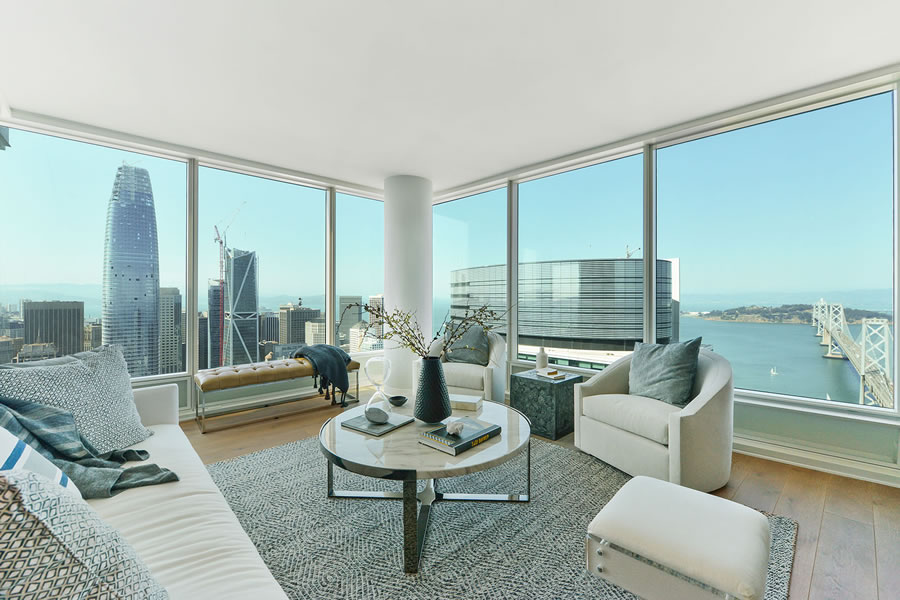
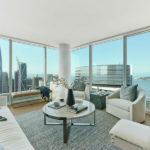
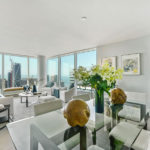
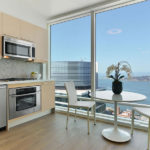
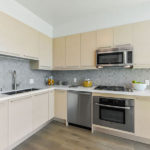
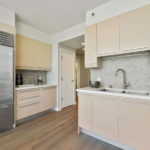
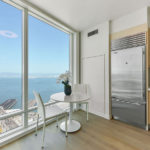
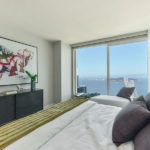
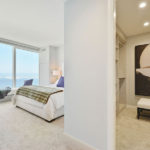
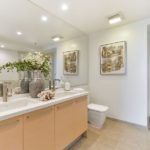
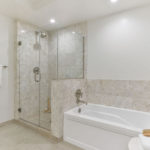
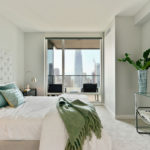
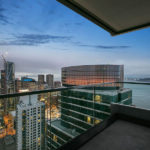
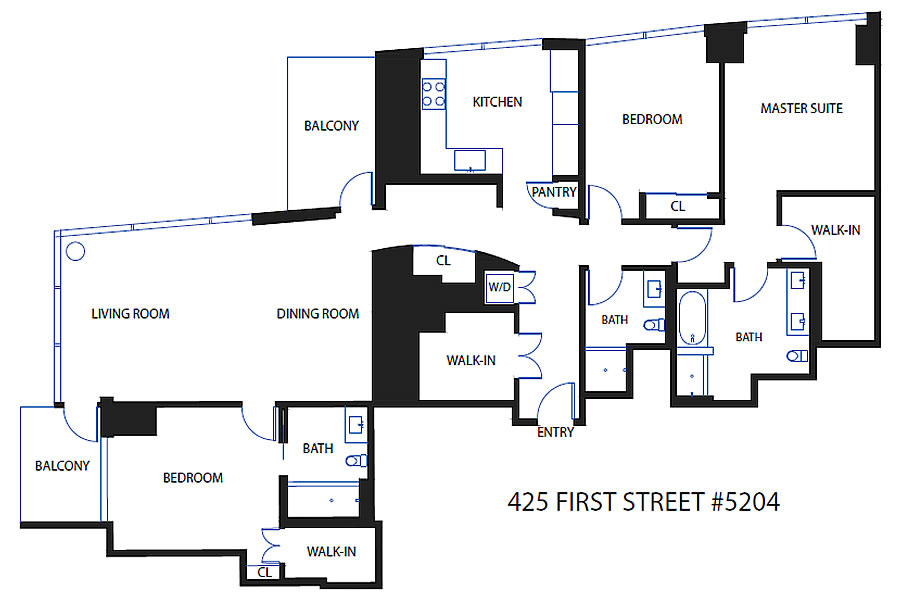
This building’s HOA is currently in litigation with it’s builders about the windows leaking. I’m told that’s not an uncommon thing these days so it’s not catastrophic. But it makes getting a loan very difficult. There are very few lenders that will consider giving you a loan and those lenders generally require a much higher down payment. Absent the clouded legal scenario would it have transacted higher? Maybe not. But it is food for thought.
Sounds like a standard construction defect lawsuit (SB800). If so, shouldn’t impact lending too much.
Seems that every HOA sues the developer within the first 10 years of completion (statute of limitations). It’s just a way to get some cash back. There is an entire industry based on this – e.g. lawyers and expert witnesses.
The interior still looks ikea Ish.
However this seems actually like a decent price for this.
Top floor on a tall defining peak tower on stable bedrock. Probably hi enough that the bridge noise is negligible and pollution dispersed.
I’m pretty certain the Rincon Hill and broader transbay redevelopment plan calls for these two towers to be the peak of the southeastern edge of the central skyline. So the views should be there a long time. Forever?
So I’m thinking a long term holder of this unit might not do to bad, especially if they buy in all cash.
~2k a sq ft maybe a bit hi, but the absolute $$$ is pretty low given this is penthouse status on a prominent tower in bedrock on a pretty much view guaranteed spot. 2k sq ft is still a good sized living area.
It’ll be interesting to see what the 181 condos sell for. But those I think a truly in another league but we’ll see.
This is the building with the Z duct interior windows, right? I couldn’t tell which ones were those in the listing photos. I looked at a smaller unit there, and it did make the unit quieter, but there was something about not having an actual opening window that bothered me. The view of 181 is nice–I really like that building. I can’t put my finger on the kitchens and baths here and at the Infinity and why they always look so blah for the price. However, good job on the low HOAs given the size of the unit. I also bet you could get a loan pretty easily even with the litigation–just have to clear underwriting with the lender and it would take a few more days.
The kitchen looks like it has almost no useable counter space. But on the other hand it does look large enough that one could put in a block in the corner by the window.
Hopefully the building has good sound insulation between floors. I wouldn’t want to be the downstairs neighbor listening to people clump around on that hardwood floor in hard-soled shoes. Hard floors are banned in my condo complex for that reason on all floors except the first floor above the garage
Whereas in every condo complex I’ve lived in hardwood floors are fine. Put in a layer of sound insulation and it’s fine.
The foot of solid concrete below the hardwood floor is pretty effective. It’s not like this is an old victorian home.
I think it has to do with the cheap, 1970s era construction in my complex.
The units is very nice, but something about the kitchen irks me. Looks so… something. It’s just not right.
Nothing some pops of color couldn’t cure. The window with a small sitting/eating area beats counter space in my book.
Is a balcony even usable at that height?
Very bland and basic interiors, surprising for a penthouse in a prominent building. It’s like the original buyer literally ran out of money to do anything more with the interiors.
I just looked through the pictures of this place again, and outside of the bathroom and walk-in closet, there are no ceiling lights in this place. No track lighting, no recessed lighting, no ceiling lamps… nothing.
I think it’s a pretty fair price, considering the direct competition from the 181 Fremont units ready to hit the market. I think the Living/Dining room is too small and would prefer to annex the adjoining bedroom, turning its bathroom into a powder room and using its plumbing for a wet bar in the enlarged Living Room. Any leftover space could be turned into an office nook. At least there’s wall surface to hang artwork.