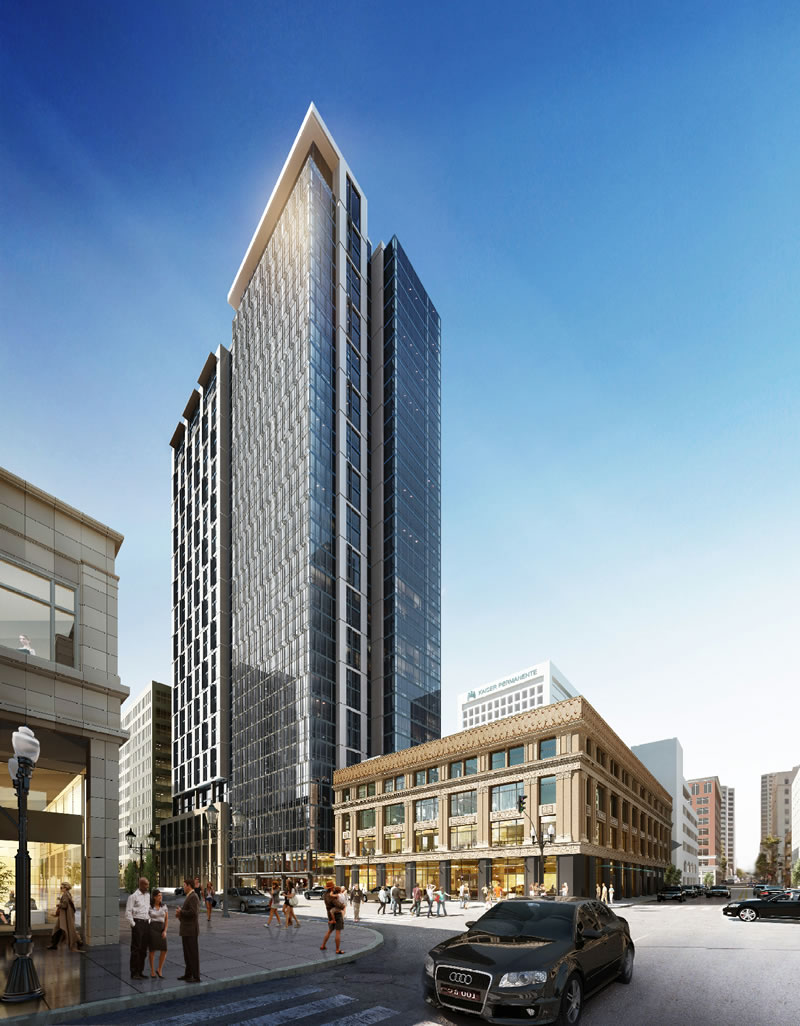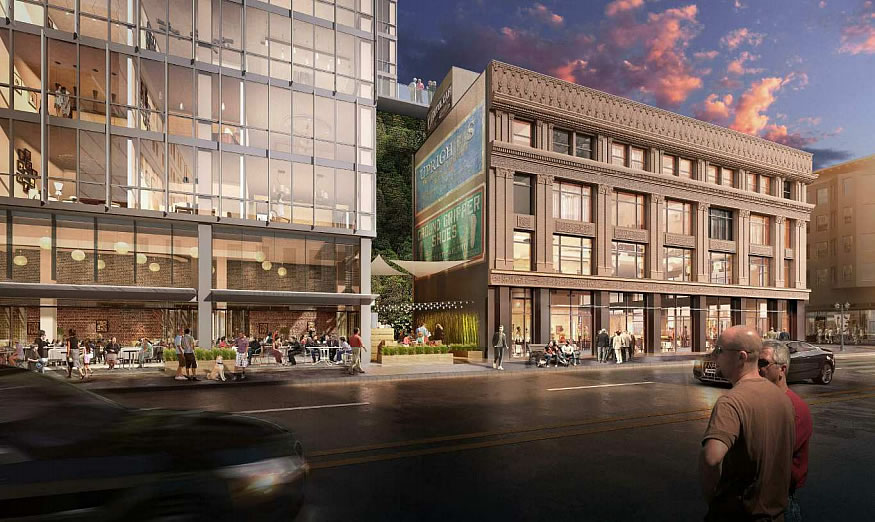While approved to rise up to 330 feet in height and yield 345 residential units back in 2015, the ground for the Uptown Oakland tower at 1900 Broadway has yet to be broken.
But the development, which includes the renovation and conversion of the adjacent Tapscott Building, atop of which the tower’s pool, deck and outdoor space would be added, has since been revised to rise up to 36 stories and 359 feet in height and yield 451 units, with 5,000 square feet of ground floor retail space, 20,000 square feet of restaurant space, and 25,000 square feet of office space across the development.
And with financing for the development having since been secured, the project team is now planning to apply for the required building permits in June and are seeking an extension of the project’s approvals, and the time within which they would need to break ground, through August of 2019.
And yes, 1900 Broadway is the site upon which a 56-story tower had been envisioned to rise up to 715 feet in height back in 2006, a development which would have produced Oakland’s tallest building but was scuttled in the subsequent downturn.


How does an additional 29 feet in height yield over 100 additional units?
Perhaps by redesigning the building’s floor plans as well?
Geez, someone’s snarky today!
The real culprit is reallocating square footage. It appears most of the units will see a size reduction in order to pull off such a feat. But hey, we’re fast approaching the age of overpriced micro apartments!
If by “micro” you mean studios averaging over 500 square feet, one-bedrooms averaging over 800 square feet, and two-bedrooms averaging over 1,000 square feet apiece, then sure, these units will be “micro” in size.
These are nice sized units. Plenty of space for downtown living.
There will be a day when the Downtown and Uptown skylines merge, yay!
Yes, it’s happening. The hole in the Downtown donut is closing fast.
If financing has already been secured does anyone know why they would want to extend the groundbreaking to August of next year? Of all the planned buildings downtown/uptown this is the one that I’m looking forward to with the greatest anticipation.
That has me stumped as well. Why not start submitting on building permits now and work towards an August 2018 ground breaking if you have financing in place.
The other thought that comes to mind is that they have to get in line for construction (available resources/manpower already committed to current contracts) and or hoping for the construction market cools down enough so they are not paying a premium to get in front of line.
Rising interest rates? Construction loans are subject to high variable interest rates and if the Feds keep rising interest rates this year and next, this will have an effect on the overall costs of the project, and subsequent sales.
I think they are looking at a redesign like Ellis did with 1100 Broadway, hence the delayed groundbreaking.
Does Oakland have height limits downtown? I feel like everything is in this 300-400 foot range.
There is not really a height limit in Oakland in much of downtown.
Well, actually there are on many blocks – witness the 13th/Franklin development – but that’s not the case with this particular block…or at least not of the 400′ variety (as evidenced by earlier plans for 715 feet)
This is a tremendous project which includes the restoration of the adjacent historic building. This is why Oakland is so special. The incorporation of old and new is magnificent. This project is also right on top of the 19th Street BART station. This is a no brainer which should have been built yesterday. Uptown Oakland really is turning into the Upper East Side with all of these residential highrises being proposed on upper Broadway, Franklin and Webster. Keep it coming.
Ah yes, no other city in the history the Bay Area, the state, the country, or the world has ever restored an existing neighboring building as part of the construction of a new one.
It’s just that the restoration of older buildings is becoming very prevelant in Oakland. 1100 Broadway is also incorporating a historic building into a commercial high rise. We also have the restorations of other treasures like the old Capwell’s Buildimg, the Lemington Building, the Brunner’s Building, Tribune Building, and on and on.
Breuner’s…or are you perhaps referring to the former councillor?
I have mixed feelings about the Tapscott, specifically the gap b/w it and the new construction: while it’s nice, in a way, that the Ghost Sign (for “Uprights”) is being preserved, it’s poor practice to have a street wall broken up by gaps and voids; I’d rather it be preserved in some kind of interior space and the walls be made flush.
Street allies can be very charming if used appropriately. I like the way they’re utlilizing this. I think it will add additional charm to Broadway.
Yes, I was referring to this building.
UPDATE: More Height, Less Parking, and New Design for Approved Oakland Tower Project