Plans to level the two-story Ghirardelli garage at 915 North Point have been in the works since 2016. And as now formally proposed, two four-story buildings could rise up to 40 feet in height across the L-shaped site which fronts (2935) Larkin as well.
As designed, the proposed development would yield 37 residential units over a 37-car garage and a 1,050-square-foot commercial space fronting North Point.
And while the existing garage, which was designed by O’Brien Brothers and developed by The Lurie Company back in 1925, has been deemed to have “some historical associations with early-twentieth century automotive commerce in San Francisco,” the original building has been altered, has been found to lack any significant associations with important historical figures or architectural merit and “does not appear to be eligible for historic designation and would not be subject to the regulations of the California Environmental Quality Act.”
We’ll keep you posted and plugged-in as the plans progress.
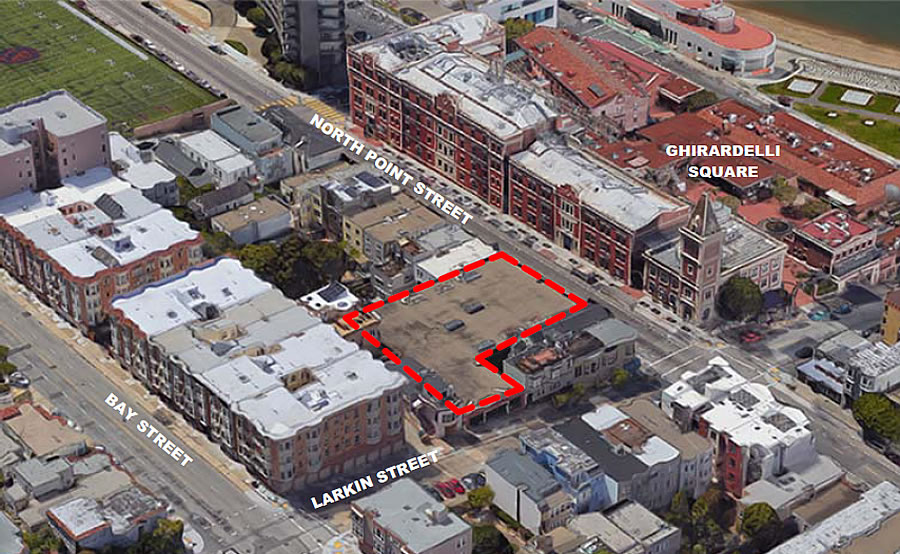
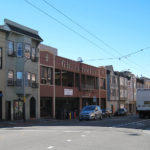
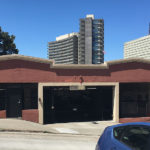
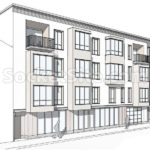
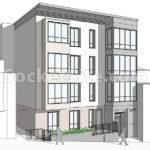
“the original building has been altered, has been found to lack any significant associations with important historical figures or architectural merit”
To the casual observer, the sum of the “alter(ations)” appears to be the replacement and/or removal of the windows. While many will cheer this seeming indifference (to even mulling the case for a facadectomy) – don’t they always? – methinks it speaks of a certain desperation to get things approved and started before a slowdown sets in.
The proposal is uninspired but matches well with it’s would-be neighbors.
A few minutes worth of research – which admittedly is not much, but then I’m neither paid (nor paid-off ) for my efforts – turns up a photo. with the huge amount of “alterations”, it’s of course scarcely recognizeable!
Anyway, after the Graham-Paige era, at some point in the 30’s it became a Technical School affiliated with Heald (they used to have an automotive division): so, no, no real history …not like those “30th-of-83 spots where someone thought about doing something” designations.
Zillion dollar condos that will be snapped up by “investors”. They don’t really care for design anyway judging by the nearly identical white boxes being traded now.
Build it!
No one dares do good design work on low vibration North Point. It’s a form of giving up & ensures a bland stretch for next gen.
Those blocks of North Point have some of the worst NIMBYs in town.
why would you need 1:1 parking here?
Because this area of town has probably the worst transit in SF.
Really? I count four Muni bus routes that serve this location: 30 Stockton, 19 Polk, 47 Van Ness and 49 Van Ness/Mission. Plus no less than thirteen Golden Gate Transit routes: 2, 4, 8, 18, 24, 27, 38, 44, 54, 58, 72, 74 and 76. Hardly the worst transit in SF.
And let’s not forget the Hyde Street Cable Car!
Ah yes, so if you have an hour to get downtown, you can take the 30 Stockton… you can’t seriously think that a few bus lines in this city make for truly usable public transit. I live in the Inner Richmond between the 5 (and 5R) and 31 (and 31 AX and 31 BX) … and I still have to assume at least 40 or 45 minutes (with express) or an hour (with non-express), just to go 4.5 miles. Ridonculous.
I often find walking to be faster than Transit in SF. If it’s less than 2 miles I walk. Longer trips I will for the Muni.
Complain about something else – that seems quite normal to me. here’s an idea: get a bike and you’ll save yourself another 10 mins – thats what I do. You live on the other side of town if you want to save yourself another 10 mins you can live 2 miles closer and pay 30% more
Could not be more banal. Indeed, could not be worse. In this case, even façadism would be better. Sometimes I wonder where the architects of such ugliness were educated.
The university of CAD.
Ha! Nailed it.
Agree, such uninspired design facing one of the city’s prime tourist spots. Couldn’t they do something at least a *little* interesting, or that plays off the G. Square architecture?
I can’t help but wish the same. A contemporary brick structure that utilizes the CA State Density Bonus to match the height and street presence of Ghirardelli across the street.
At least call the building The “cocoa bean” or something. Incorporate a chocolate bar vending machine in the facade. Something….
Fantastic news that a garage is being replaced by housing.
It’s disappointing the new design is so un-inspired.
Incorporate the existing crappy “Ghirardelli” raised letters in the facade of the new building? Put a plaque up with old cars? Anything? Did they have a contest for the most boring modernistic box and this took the gold medal?
I’m all for housing replacing parking – but it looks like the only design directive the architect is following here is “save as much money as possible…”
The design is so banal that even the parking building is better!
UPDATE: Ghirardelli Garage Redevelopment Closer to Reality