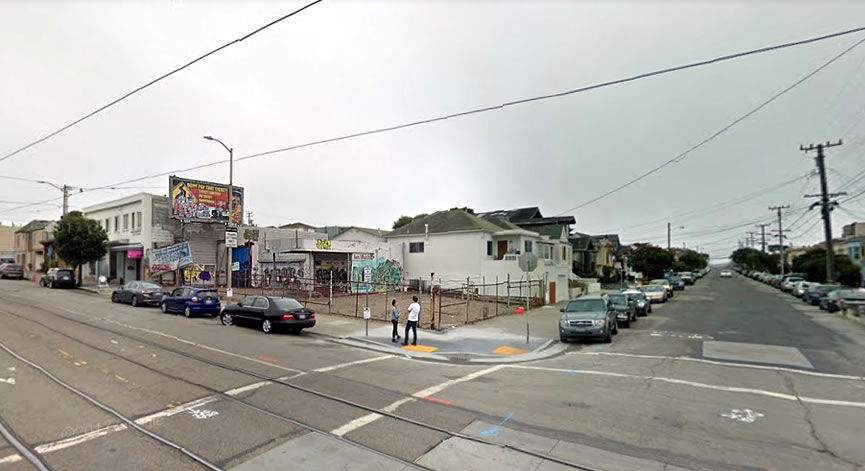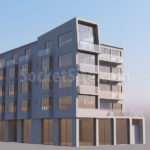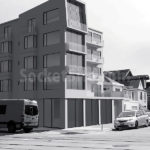Four-year-old plans for a four-story building with six (6) residential units to rise over a new ground floor commercial space on the southeast corner of Judah Street and 45th Avenue, across from Outerlands in the Outer Sunset, are being abandoned.
Instead, new plans for a five-story building to rise up to 57 feet in height upon the the former service station site, with twenty (20) apartments over 3,000 square feet of ground floor retail space and an underground garage for seven (7) cars, have been drafted by Leavitt Architecture.
And while the 3945 Judah Street parcel is currently only zoned for development up to 40 feet in height, and far fewer units, the project team is planning to leverage San Francisco’s new Home-SF program in order to build up to the height and density as proposed.
We’ll keep you posted and plugged-in.



This neighborhood can accommodate more housing for sure . It’s a good start . The transit needs to be improved here as well so more housing can be pushed.
Agree. But I’d bet $10 that a group of neighbors tries too block this as “out of character” and successfully decreases the number of units. FYI the transit on Judah is great compared with much of the neighborhood.
Transit will never be improved in this area. What you ride is what you get. On the other side of town, there is a ton of housing going up in SOMA, but other than the Central Subway station at 4th/Folsom and a few bus improvements, not much else is being done or proposed. Given that the DTX keeps being pushed back another decade is a clear indication of the lack of transit priority in this town. Good luck, folks.
There are plans to extend the Central Subway to Fisherman’s Wharf, and have it hook a left towards the Palace of Fine Arts, but we are way, way behind. One of DTX, Geary, Second Transbay should be ready to break ground. Honestly, self-driving cars are the only possible savior at this point IMO.
And bicycles. 🙂
Main arteries for self-driving cars. Designated side streets reserved for bikes / electric bikes (along with a rare self-driving car of a resident being dropped off). The future is going to kick ass.
Mark, FYI – a major improvement is the NX service added a few years ago. Other approved improvement are increased frequency during AM peak from 7 to 5.5 minutes and during PM peak from 8 to 6 minutes.
Yes, I’m aware of the NX service during peak, but that is one line and doesn’t address the entire area and other connection points.
SDCs are not the only possible savior. Future may kick ass, but SF is decades behind in the present.
Bicycles? (Insert eye roll.) Yeah, works for some, not all.
Great news!
Actually, it is rather heinous, especially given how gray the neighborhood is much of the year. But, it’s a rental and we’ve seen worse.
The color in the images is definitely preliminary. Probably just the default color used in some sort of CAD program. I would imagine the color and texture in the sketch are not even close to what the reality would be.
What will the opposition be? Neighborhood character? Shade? No wall on the ocean?
We should have dozens of these buildings.
As mentioned by other commentors, it’s a good start in terms of scale and infill but a lot to be desired as far as the design goes. I realize it’s a super early stage rendering and likely for massing and context but wish we could get proposals for out here that are more inline with this. By that I mean mixture of materials, varied heights, and some more attention to the pedestrian experience/sidewalk treatment, esp on a corner lot.
From what I hear, it’s tough to make the numbers work for Home-SF projects, which require 30% affordable, so it may be hard to pull off a creative but costlier design. I agree it seems they could at least do a somewhat nicer corner treatment, though. Maybe pull back first floor and have the retail entrance at the corner.
Scott, I’m curious to know why the numbers may not work using HOME SF. Can you share what you have heard? I also am surprised that there seem to be quite a few developments using the State density bonus instead. Thanks
L- Taraval (per ocean beach masterplan) loops vs. extends. Better solution would be if you bring it south across sloat as proposed, you extend in a second phase back up Sloat Blvd. to Stern Grove and St.Francis Woods, or extend southbound to Stonestown, SFSU-CSU, Parkmerced and Daly City on the western edge – provides a secondary system and loop/link in the system. (not rocket science) its only approx. 1.8 miles up sloat blvd, could be done prior to the 19th Ave. subway and solve some real transit improvement.(biggest obstacle is the sunset blvd. overpass needs to hold the weight/engineering check)
19th Ave subway? If you are referring to the $3B M line underground proposal, then that is hardly a 19th Ave subway and does absolutely nothing to connect the M with BART or provide faster service on 19th Ave north of Stonestown.
Have you looked at bus ridership along Sloat? I doubt it warrants the need for extending the L line nearly 2 miles in a loop. The problem with SF transit is fast and reliable connections, especially on the western side of town.
Having lived in this area for 34 years, the kid’s in the neighborhood, then and now, have always called the L Taraval the L Terrible. Even with recent attempt to ‘improve’ things with a jumble of painted lines and lettering up and down Taraval, it is pretty much as it always has been – Terrible.
Also, despite dozen’s of bike lanes running through the Avenues, if you see more 3 people on bikes on any day, it”s a surprise. Not happening out here. But being a walker, West of 19th Avenue is great place for walking
J-line could go north to the park, Balboa, or Lincoln way and provide a north south link towards the presidio or geary…..
It all depends on what you want. A faster, dedicated ROW/underground system, or a streetcar? J line should run N-S between the Marina and Balboa Park, underground north of 30th St. where it has it’s own ROW on San Jose Ave. If the Central Subway were extended to meet up with the J at Fillmore/Lombard then we could have one seamless line providing much-needed, fast N-S travel through two major corridors. There are so many possibilities, but the transit “leaders” refuse to think outside of the box.
I’ve always dreamed about the J cutting through the park and looping back down, through the Richmond into the city. Perhaps one day, we’ll get a G line (G for Geary, obv).
What’s sad is that before the 1940s we used to have tons of streetcar lines in SF (and everywhere in N. America).
I’m surprised they didn’t add another floor as I believe the HOME SF program grants two additional floors over what was previously allowed. Either way it’s a very positive change and will add much needed density to the neighborhood. Would like to see a lot more like this.
This lot has been an eyesore for so long. Hope they make the design more interesting, although I think these renderings are preliminary
It would be nice if they actually got the NX to run every 10 minutes in the morning like it’s supposed to. And at night many times I’ve waited 20 to 30 minutes for a bus to show up… they’re supposed to be every 10. Or 2 of them show up one right after the other. There should be some communication between the buses so the 2nd one would wait for 10 minutes after the first one left.
Owners of most of the 20 units will own at least one car…which means about 20 street parking spots will be be needed for them. Apartment buildings should be required to provide the average number of parking spots needed per unit of new housings in that neighborhood. Not just seven parking spaces in order to maximize commercial real estate space.
Yes, this is nothing short of a Traffic Crime against the existing residents.
UPDATE: Plans to Raise the Roof Across From Outerlands Closer to Reality