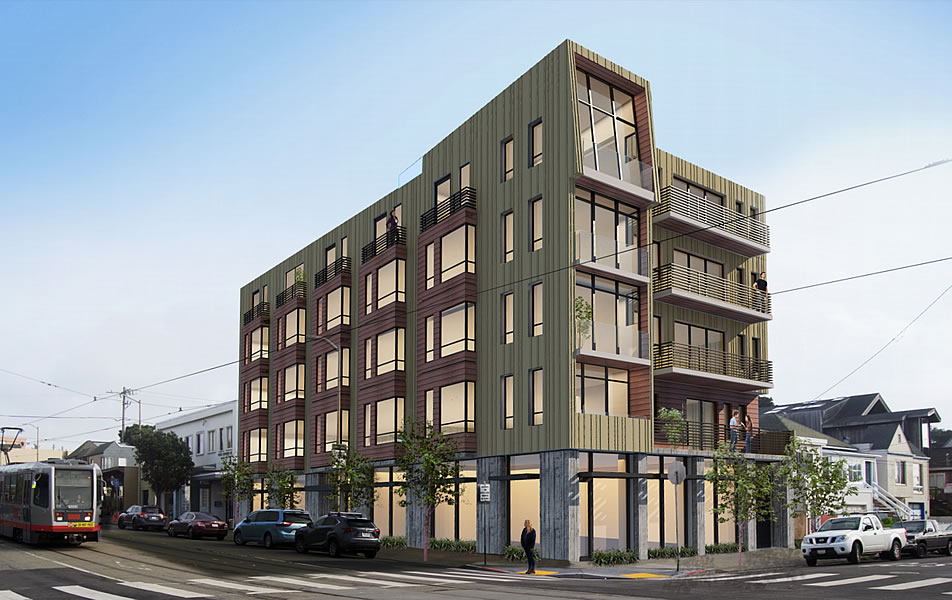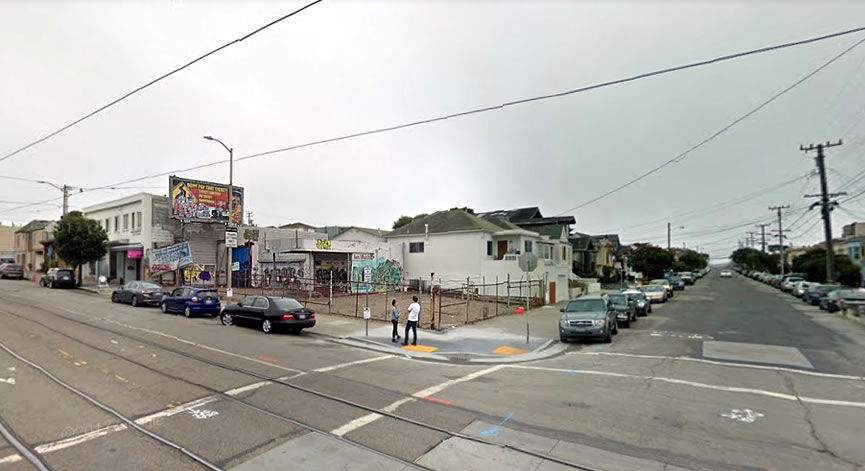As we first reported early last year, plans for a four-story building with 6 residential units to rise over a new ground floor commercial space on the southeast corner of Judah Street and 45th Avenue, across from Outerlands in the Outer Sunset, were being abandoned in favor of bigger plans for a 20-unit building to rise up to 57 feet in height upon the former service station site.
While the corner parcel (3945 Judah Street) is only zoned for development up to 40 feet in height, the project team was planning to leverage San Francisco’s new Home-SF program in order to build up to the height [which has since been reduced to 55 feet] and density as proposed.
And as recently rendered by Leavitt Architecture below, the plans for the 20-unit development (of which 25 percent of the units would be offered at below market rates and would yield 2,440 square feet of ground floor retail space and an underground garage for seven (7) cars as well) are now slated to be approved by San Francisco’s Planning Commission next week.


That’s a very nice looking building, near transit and makes perfect sense for the location. Can’t wait to see it blocked by NIMBYs.
Looks good. Every lot in every SF neighborhood needs to be rezoned for this level of density (at a minimum). We will never claw our way out of the housing crisis without it.
Yup. That would give us a density on par with Paris and slightly higher than NYC.
Attractive project. 50 more of these please.
Reasonable size for that corridor. Pretty generic design these days but I’ll take it anyway. Hope this gets built.
The angled roof thing looks dumb and the shrubs-in-front-of-windows facade foretells a CVS-at-best experience at street level, but snark aside, I think it is wonderful and should be constructed post haste.
that’ll be a game-changer for a neighborhood that likes to trade on its old-school funkiness.
Having lived in the Sunset for a decade, balconies are useless except for a handful of really nice days. Much better use of space if they were enclosed in glass to offer more light but protected from the elements.
Can we possibly provide renderings without people standing on balconies pretending that they hang out there on a regular basis. Ridiculous.
Agreed. I think a Juliet balcony here and there are reasonable but the amount of sf that’s being wasted on dead space is unfortunate. At a minimum, one can only hope that they’re filled with plants and not trash or extra sh*t strewn about.
Unrealistic details are the currency of architectural renderings.
I live in the Sunset. I would love to have a balcony for the sole purpose of keeping a grill out there, which I would probably use once or twice a week. It’s also nice for storing bikes if you don’t have convenient dedicated storage in your building.
Virtually all large condo buildings with balconies forbid grills on them.
These comments all sound hella fake.