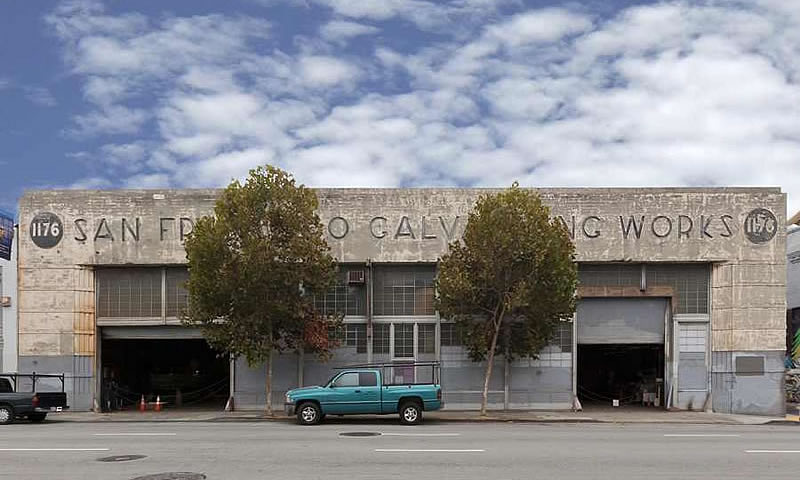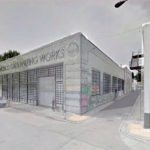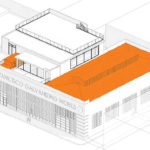As we first reported back in early 2016:
Plans to gut the San Francisco Galvanizing Works building at 1176 Harrison Street are in the works. And as proposed, a second floor would be added within the envelope of the existing building and the then 19,000-square-foot warehouse would be converted to office use.
In general, the conversion of Production, Distribution and Repair (PDR) buildings to office use within Western SoMa isn’t permitted, unless the building is historic. And per the South of Market Historic Resource Survey, the warehouse, which was built around 1900, is eligible.
As such, the project team will need to develop a detailed plan for rehabilitating and maintaining the building’s façade in compliance with the Secretary of Interior’s Standards for the Treatment of Historic Properties and incorporating its existing details into their redevelopment plan.
The project team had floated a pair of proposals for adding up to four floors atop the existing warehouse and building up to 50 condos, or five floors of office space, on the site. But those plans appear to have been abandoned.
The warehouse has since been added to the City’s queue of properties which are actively being evaluated for a landmark designation and plans to rehabilitate the building’s façade and add a setback one-story addition, in addition to a new mezzanine level, have been newly drawn by Workshop1, plans which would yield roughly 21,000 square feet of new office space along with a 1,900-square-foot deck upon the addition’s roof:
We’ll keep you posted and plugged-in.



An amazing looking building. Simple – but distinctive.
Does anyone have photos of the interior? Always wondered what it looked like inside.
The only remarkable thing about this building is the historic art-deco lettering, which in the rendering looks like it will be updated/replaced.
The rendering probably used the closest font they could fine and didn’t bother replicating the exact one. Doubt they are replacing it.
I concur, but I’m curious by what “Frisco” means by “art-deco Lettering”: Is there such a thing? I imagine there were certain fonts that were popular in the 20-30’s – at least in printing (tho I’m not sure amount signage) – but I’ve never really associated it with the architecture.
OTOH, I think there WAS a definite “Art Nouveau” lettering, the Paris Metro comes to mind.
There is certainly art deco lettering. It tends to be geometric and minimalist but stylized, like this. Vintage theater marquees are probably the most visible example.
Perhaps you’re thinking of something like this or the I Magnin store?
I guess I thought this building just didn’t have enough pizzazz to really merit such a label.
Yes, two great examples. This building isn’t a masterpiece of the genre, but it is of that style. Not one for the books. But I dig those weird diagonal S spines.
That was my initial reaction too. But then I’ve never looked at this building close-up. It might have some real architectural merit.
Clearly it is unlike many other small industrial buildings in the city that are simple brick wall rectangles covered with a generic trussed roof and fronted with a veneer of a decorative facade. Those are a dime a dozen and only the facades are interesting.
This building however appears to be a complete custom design.
I’m disappointed in the quality of the headline: something like “Development Boom Galvanizes Plans For Metalworks Conversion” would have seemed to be in order.
I’m so relieved we’re preserving cinderblocks.
Isn’t it Concrete – aka : “Cast Stone”?
I live a block away. The building is poured, formed concrete, not block. The lettering is formed into the pour.
It’s a striking looking building, worth preserving the facade and metal work.
Not so sure about that. In any case, I’m sure all the homeless people living around it are relieved we’re not going to build any housing there.
SFRealist, we have strict historic preservation laws and tight zoning controls and stringent architectural standards, etc. because SF residents constantly push for more and more restrictions about what gets built and where it gets built and how it gets built. I realize not every SF resident votes/petitions for such strict controls (I personally think some of the rules are too rigid), but the vast majority do, so this is the city they want, and this is the city they get.
That said, this particular building appears to be built from poured concrete, not cinderblock. It looks like a simple, but attractive example of Art Moderne. The developer could certainly propose to preserve the facade and add additional floors for housing, and apparently the developer did do this, but now they have decided that an office redevelopment makes better financial sense. As for your comment below about the homeless, the developer is a for-profit developer, so there was never a chance any of the nearby homeless individuals would be housed in what I am sure would have been 50 very expensive condos in the original proposal. One more or one less development is not going to move the needle on the housing situation in the city, we need many thousands of new residential units built within the next year or two, probably 10 times as many as are currently under construction (e.g. we have approx. 6,000 units under construction and we need about 60,000 under construction–not just in the longterm pipeline), and the city needs to authorize and work with non-profits to quickly build shelters and transitional housing in the meantime to house those who are currently homeless.
It’s true that any one development doesn’t move the needle, but the cumulative effect of hundreds of projects not building housing does move the needle. That’s why housing prices are where they are, because for decades we’ve found a reason to not build enough housing.
How distinctive is that run down warehouse? On a scale from 1 to 10, it’d be about a 3 — barely distinctive and historical at all. Historical preservation in this case, appears to be an excuse for nimbyism or no-growth.
If it was torn down and it was replaced by a truly distinctive piece of architecture, then it would be an improvement. Real estate prices would support the case for building better, higher quality buildings to replace older structures built during times when building cheaply was more economically feasible.
The distinctive industrial facade is also supported economically since it adds to the “authenticity” and thus desirability of the building. Same as the Arc Light condos and others, retaining the original details adds value and differentiation from all-new construction.
So “Preservation = Slavery”, eh? That thinking is so dated…so…so 1984. And what’s to say a “truly distinctive piece of architecture” would be the replacement? More likely we’d see the same pastiche checkerboard of ugly-colored panels, boxy bay windows and useless balconies.
But in that case there would be more housing in San Francisco.
And if we tear down everything of cultural value in the city for housing, eventually SF would cease to be a city that people choose to live in. There has to be some balance. Should we tear up all the parks for more buildable land?
Sorry, I don’t remember recommending that we build housing in parks. Mind showing where I said that?
It was a rhetorical question was simply branching off what I perceive to be your “housing at any cost” mindset.
While we’re on the subject of fact-checking, can you provide the basis for your comment about “hundreds of projects not building housing”?
It is exactly because I do not want to pave over parkland that we should be building housing on infill sites.
My fact checking is that projects have been blocked for decades, resulting in SF being short tens/hundreds of thousands of units. If we had 50,000 more units, then at 100 units/building, then we are short 500 buildings (i.e. “Hundreds”).
No, you are implying “uniquely shabby = preservation”
“New buildings = lack of choice”
“More housing = less livability”
“Newness is not culture”
Historical preservation is used as doublespeak for no-growth/slow-growth.
Such low standards and particular tastes should not overrule a land shortage and should not be used to economically oppress people and “have-nots” by means of encourage a housing & space shortage.
It’s a shabby, run down warehouse with just a cheaply artistic façade that is barely distinctive at all, and it’s truly silly & extreme to equate it to be a historical monument to architecture. Some buildings are distinctive. Ferry Building is an obvious example. But that’s a shabby warehouse that also looks like a run down auto mechanic’s garage. Other extreme examples of the Animal Farm’s silliness, such as wanting to preserve earthquake shacks, are also silly.
And in reality, these slow-growth, no-growth policies can block true greatness & architectural artistic creativity. And it promotes such a low-bar for historical preservation so that it blocks the potential to build truly great, new architecture while favoring the preservation of shabby, mediocre architecture of personally sentimental value.
And it still can…one day: that’s the beauty of not tearing something down.
(The above post being in reply to Dave’s [below])
My , I certainly squeezed a lot of inference into 4 sentences !! (And how may Orwell works are you going to reference ?? I didn’t read “Burmese Days” so that will go ever my head.) Anyway, I don’t see that anyone forced this on anyone, since a multitude of options were available – and in fact considered…I hardly see “nimbyism” at work.
Agree with Winston.
We should weigh the relative benefits of an outdated underused concrete warehouse versus housing for hundreds of people. Which provides more benefit?
To me it looks like a WWII-era German U-Boat pen, located somewhere on the west coast of France. Cool.
Wouldn’t want to live that close to 101 anyway. Better it be offices.
That said, restoring the building and adding housing would seem to have been the ideal outcome. Some really tasteful additional stories could have been added that synthesized the deco styling into something fresh and new.
Could have been a win-win.
Still could happen. Still could be a win-win in the future. Doesn’t have to be today. 1.5 story office is obviously not the long term economic use of this property. It just keeps it going for a while. Maybe in 5 years from now they come back with a 10 story proposal that keeps the existing facade.
There are literally hundreds of 1 to 2 story absolutely architecturally crappy buildings in SOMA that should be completely demolished and have housing built. They should be at the top of the list for redevelopment…
The issue is not that the city is prohibiting them from keeping the facade and adding additional floors to this building for housing. The developer at one time floated just such a proposal (to build 50 condos in additional floors added on). The issue is that the developer has now decided on their own that building office space makes better financial sense. It is faster and cheaper to build, and there is more certainty that it would be quickly leased out or purchased for top dollar since there is such strong demand for office space and companies with deep enough pockets to afford the rent, even for smaller spaces. It will especially pencil out well if a co-working company buys it and then leases out the space with shared conference space/lobby, open “hot desks” and tiny offices for multiple small tenants to rent on a month-to-month basis.