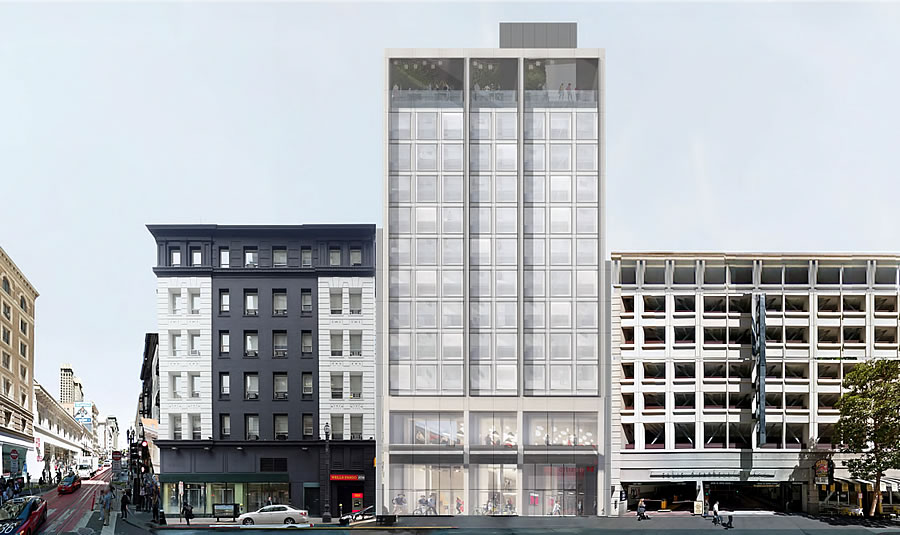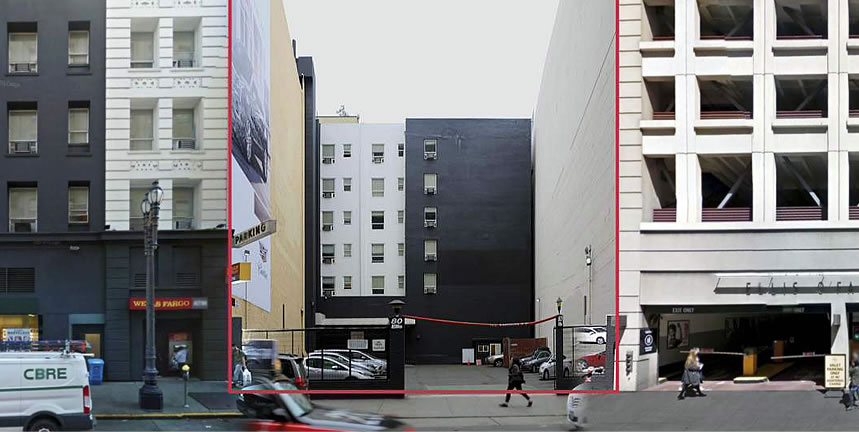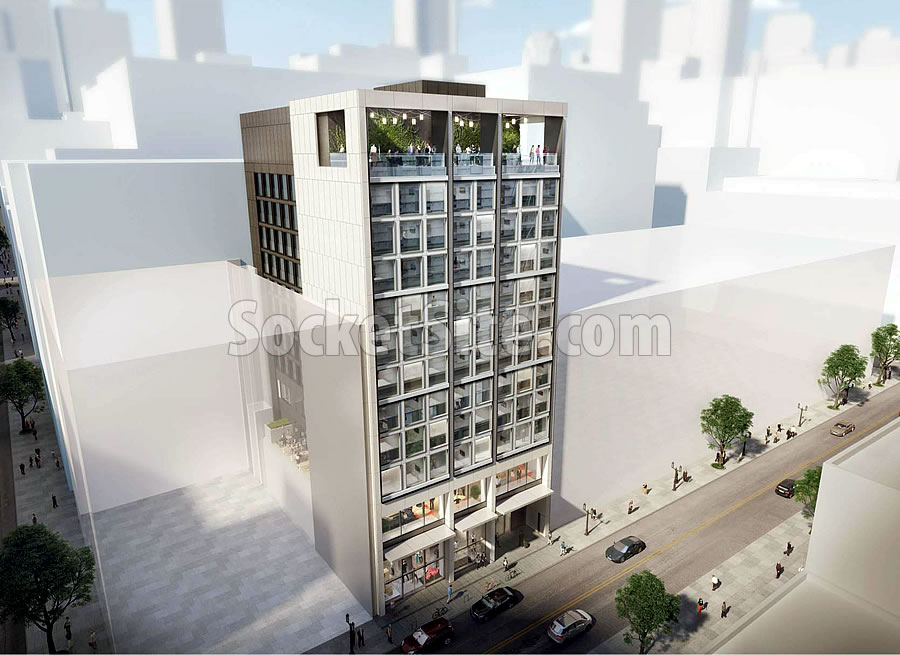Approved for development back in 2001 but then waylaid by the dotcom collapse, followed by a decline in tourism after 9/11 and then by “the collapse of the housing market and overall poor economic conditions” in San Francisco following the Great Recession, the parking lot parcel at 72 Ellis Street was flipped to citizenM, an integrated developer and operator of boutique hotels, in August of 2016.
As we first reported last year, citizenM had engaged Gensler to refine the previously approved plans for an 11-story hotel to rise up to 130 feet in height upon the Union Square site, adding 36 hotel rooms for a total of 192 which now range from 226 to 293 square feet in size, with a 1,332-square-foot public open space on the roof and over 5,000 square feet of retail space across its ground floor and mezzanine.
And next week, San Francisco’s Planning Commission is slated to approve the refined plans for the 72 Ellis Street site and grant citizenM a limited two-year window within which to break ground (versus a three-year window as requested by the development team).



Let’s build it instead of shopping it to another developer due to slowing times.
I like it! See, it only takes an entire political era to get a 130-footer built in SF. Don’t ever let anyone tell you we are obstructionists.
Of course, neither “NIMBYS,” “preservationists,” nor undue regulations nor height limits are to blame but rather simple economics as outlined in our first paragraph above and is often the case despite finger wagging and frequent protestations to the contrary.
Has it been clarified yet whether this is a 2nd proposed citizenM location or to be in lieu of earlier plans?
Asked and answered.
Part of SF’s unique economic situation is that it typically takes several years for a design to be approved (because of bureaucracy, environmental regs, public meetings etc), so things that are viable elsewhere get shut down, even if it’s not due specifically to NIMBYs blocking it. Streamline it all.
READ the piece folks: this was APPROVED for development in 2001. Delays since then have been the developer’s decision.
Hey! And deprive our commentariat of a chance to complain about the ebil gubmint and NIMBYs?
Bosh!
why do they need to go to planning commission for approval? I thought this was an administrative revision of the previous design.
As linked above and referenced in our last sentence, the entitlements to build upon the parcel have (once again) expired.
Thanks.
Take out the adjacent garage, combine the lots and build a real building.