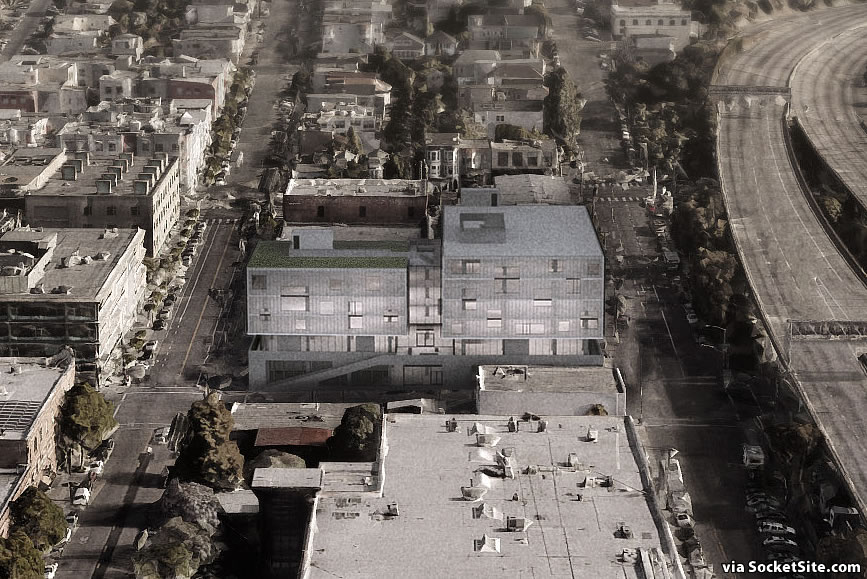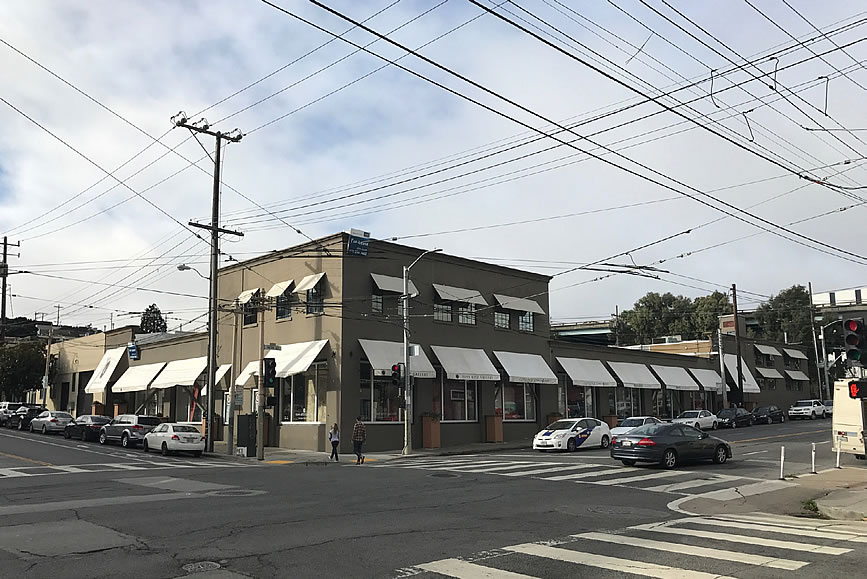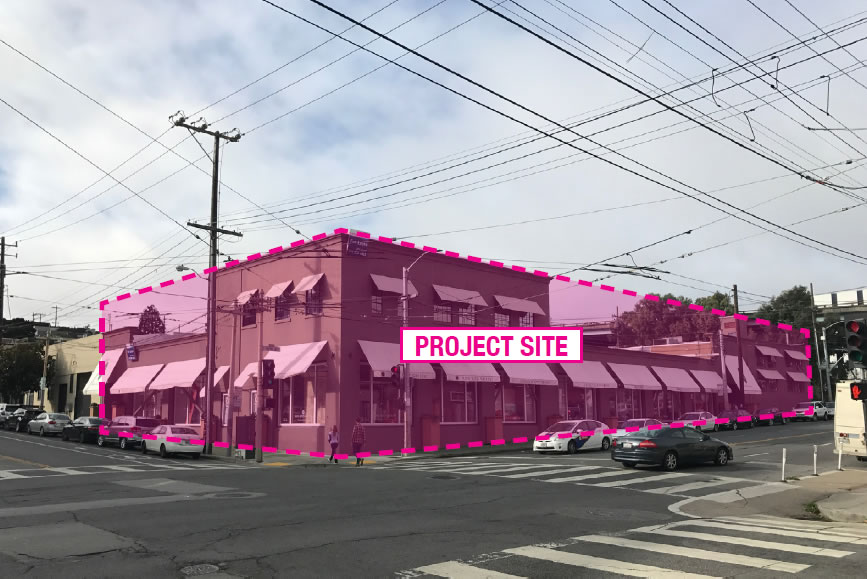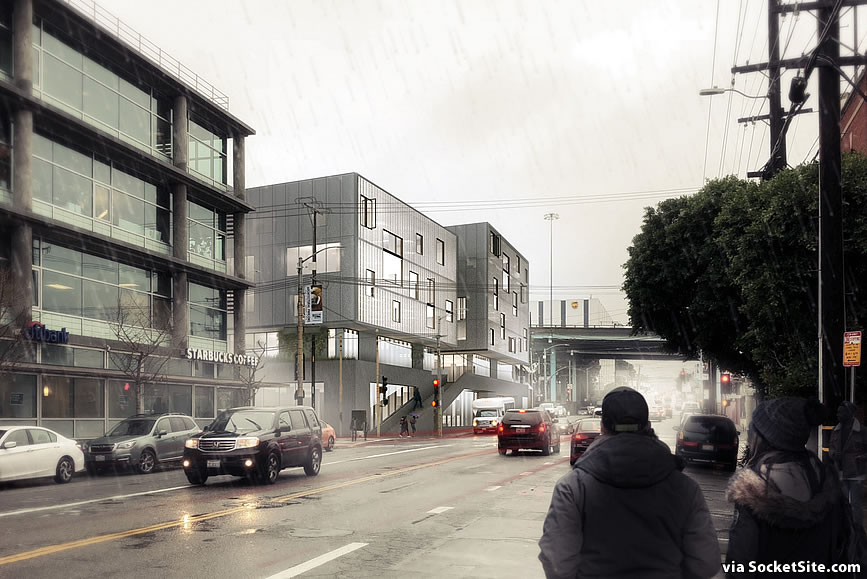Having traded hands for $14.2 million in early 2016, plans to level the 31,000-square-foot Kleinen Square showroom/commercial building at 300 Kansas Street, which fronts 16th Street between Kansas and Vermont, are in the works.
And as designed by El Dorado Inc (which is actually based in Kansas City, MO) for GROUP i (which is based in San Francisco), a modern 153,000-square-foot building is envisioned to rise up to 68 feet in height upon the Showplace Square site at the base of Potrero Hill.
Zoned for Production, Distribution and Repair (PDR) uses, the project as proposed would yield 137,000 square feet of PDR space, which technically couldn’t be used as traditional office space, over a stacked basement garage for 61 cars and 16 bikes.
We’ll keep you posted and plugged-in.




Just passed this building on the way home the other day and thought it looked like a good spot to scale up and densify. A lot of the flat area at the base of the hill seems to be undergoing this sort of transformations.
What a cold ugly building. It’ll probably be approved. SF looking less and less like SF. Another heartless, soulless development.
You clearly have something to do with this development. Its fine to develop but does the proposed building have to be so ugly? Whats with that ramp in the front?
I mean, it probably doesn’t help that for some reason artist chose a rainy day as the backdrop for the rendering. WTF is with that?
Maybe something to do with handicapped/persons with disabilities access?
So because a poster has a different, more modern taste than yours, they must automatically have ulterior motives?
I believe this is the first time I’m opposing a new development, but the stacked garage would kill any street life around here. I know this part of town can be sketchy and you rarely see people strolling around, but with the new residential developements in the design district, the area has tons of potential. Under these circumstances, I’d rather keep the existing strip mall as is.
The garage is below grade.
What is on the street level then? The renderings show large ramps. I would be hesitant to add more dead corners and unattractive sidewalks to this part of town.
The Potrero Boosters (who I believe that you had some choice words for on another of today’s threads 🙂 ) is working to ensure an active ground floor.
Those are stairs. That said, the stairway isn’t the most inviting of design solutions for 16th Street. Kansas Street is clearly the winner here…
Yay! Go Boosters! 😛
Editors – your use of the term “technically” (cant be used for office space) is bizarre, as if there is some vaguery in the zoning or wink-wink that suggests office could move in there. Office is just not permitted. It’s an industrial district. The potential Pinterest building was potentially allowed to convert to office since the building is historic.
This is a common theme, as money inevitably pulls the strings in SF Planning. My guess is the building will still be zoned for PDR, but the architects will cleverly draft their plans to appear as if the building’s use is PDR while hosting high-paying renters of the tech ilk.
I imagine that if developers (and apparently architects) are constantly looking for ways around this regulation and the city seems to be flexible, that the current expectations are inadequate OR even that it’s the most efficient way through the system itself; which is no bueno.
PDR requirements are somewhat paradoxical in a city like ours, and the intentional blurring of its definition and regulation is a result of its absurdity. Even being a proponent of maintaing and supporting some light industrial / “worker space” I think it’s little more than a compuslory provision to satisfy obscure issues.
Any idea what’s actually happening in the PDR space atop Dandelion Chocolate’s “factory” building six blocks away at Alabama and 16th? Here’s a hint, it has little to do with production, distribution and repair (or even chocolate). And technically, it’s not a permitted use.
Correct – and hidden *behind* the company that uses the building for its permitted use. So sneaky!
Anyway, it’s important the city allows larger scale development in this part of San Francisco as the wave spills out from SOMA. PDR/techies/housing/whatever, take this small structure upward as far as allowable.
Keep in mind that the permitted “factory” has yet to be built out. And in fact, non-factory plans for the Alabama Street building have been quietly drafted.
Now back to 300 Kansas…
Pero, I’ve lived up the street for over 10 years and it’s hardly sketchy. In fact, the only way this could be construed as sketchy is that there’s nothing going on after businesses close down for the evening. Once Starbucks extends their evening hours with extra foot traffic, there will be more activity.
I live in the neighborhood and second this. It’s not a sketchy area unless you have insanely delicate sensibilities.
Maybe the term ‘sketchy’ is too strong. I love the design district and some spots around there (Live Sushi, Skool). I just wouldn’t linger around there after dark due to the lack of foot traffic and the proximity of the highway. Once Henry Adams and other developments are in full swing, the area will be great.
The sketchy part is the homeless encampment under the 101 overpass a half block away. And on the other side of 101, you have a decidedly sketchy stretch of 16th St. where the crime map light up. So I seriously doubt you can attract tenants to a retail space at 16th & Vermont, but Kansas St. gets plenty of foot traffic. On this rendering you can’t really see the Kansas St. ground level design, so it’s quite premature for the Boosters and other NIMBYs to start rattling their sabres.
The best way to undo any sketchiness is to get eyes on the street and activate the ground level. This could be accomplished any number of ways with small retail connected to maker space being just one. It’s a win-win for the neighborhood and the developer. No need to rattle sabers.
Sabre rattling? It’s more about cordial conversations. We’re not basing anything on this rendering, but on a meeting had with the developers prior to this particular rendering, which indicates some incremental progress over v.1.0.
I like these renderings – they don’t make an SF site look like LA.
why not add 3 floors of housing on top of that PDR space. 6-8 floors is perfectly reasonable here
I’m not generally opposed to development, but that building is butt-ugly and completely out of character for the area. Boy howdy, that stinks like a cow farm in Kansas.
Looks like the building got knocked down this past weekend.