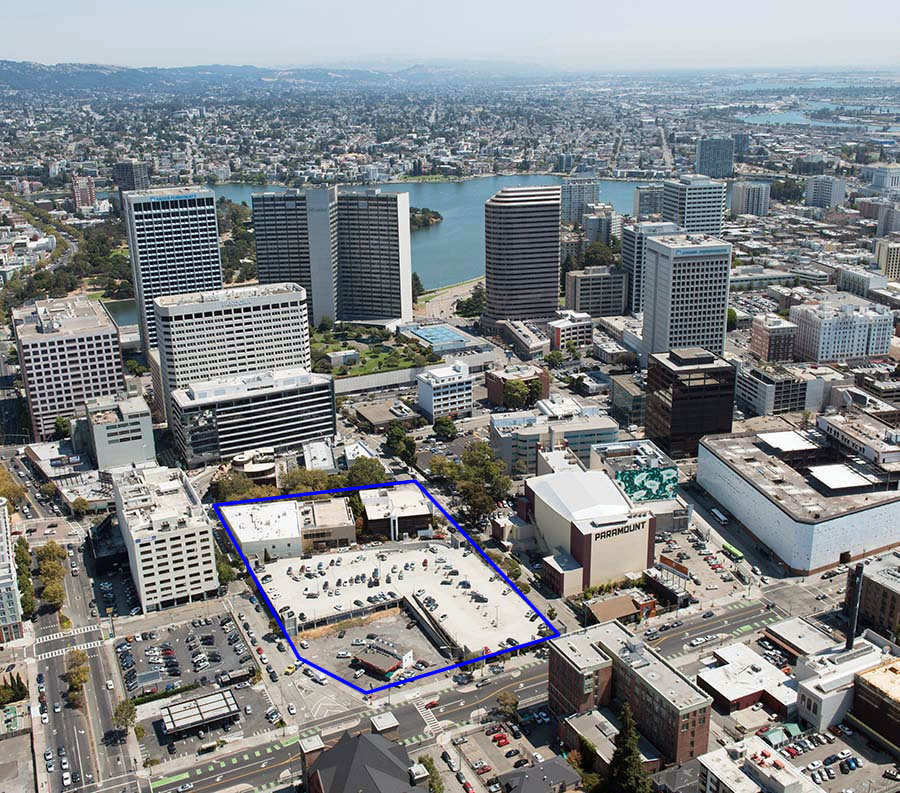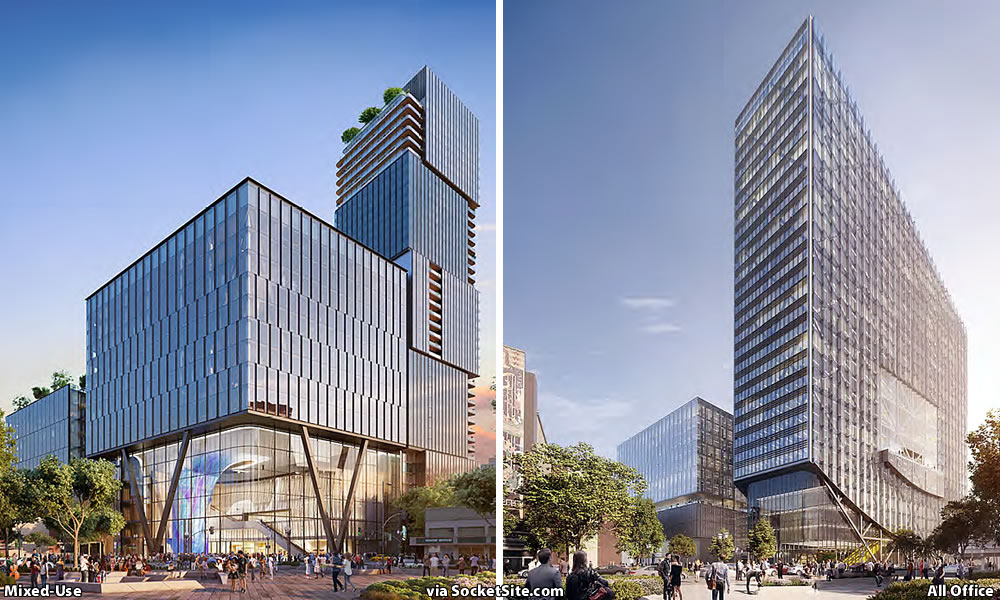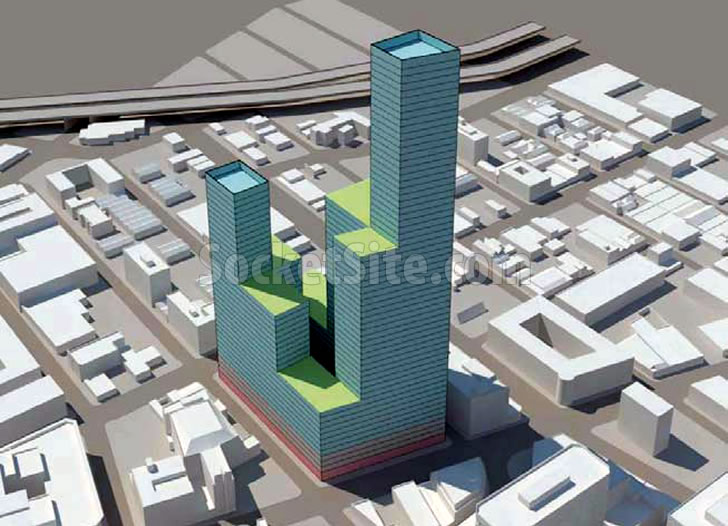Zoned for the potential development of up to 1,556 residential units, 2.8 million square feet of office space or a combination of the two, the preliminary plans for the proposed “Eastline” project to rise across the entire 3-acre Uptown Oakland block bounded by Telegraph, Broadway, 21st and 22nd Streets had envisioned a mixed-use development with 880,000 square feet of large-floor-plate office space which could accommodate around 4,500 tech workers; a 397-foot tower with 395 residential units inside; 85,000 square feet of street-level retail; and six levels of parking for 1,750 cars, the overall design for which has since been refined by Gensler as newly rendered below.
At the same time, plans for a potential “all office” scenario rising up to 420 feet in height have been drafted and newly rendered as well, an approach which would yield 1.45 million square feet of office space; 80,000 square feet of ground floor retail; and six levels of parking with 2,050 spaces for both public and private use.
Which of the draft plans for the 2100 Telegraph site will be pursued has yet to be determined.
In fact, by pursuing a generic approval for a Planned Unit Development (PUD) of up to 940 feet in height upon the site as massed below, the project team could pursue a completely different plan than either of those above as long as it fits within the book-ends of the potential development outlined in our first sentence above.
And all that being said, the Draft Environmental Impact Report (DEIR) for the potential redevelopment of the 3-acre site has just been released, a public hearing for which has been slated for January 24, 2018.



(1) Probably one of the most underutilized blocks in DO (at least of those fronting Broadway)
(2) Like the design on the right over the left…both in general and in the cantilevering (which unlike the rather gratuitous example down the street is probably necessary b/c of the BART tracks underneath)
(3) “up to 940 feet in height upon the site” > ha, HA, HA!!
Where did that 940 ft “rendering” come from?
The massing for a 940-foot tower was rendered by Gensler to study to potential impacts of the Planned Unit Development (PUD) as outlined above.
Thanks! Hope it happens. Oakland deserves an iconic tower.
While theoretically possible, we’ll put the odds of the Eastline development rising above 400-odd feet in height at around 1 percent.
Uh huh. Is “six levels of parking for 1,750 cars” below or above ground? If it’s all above ground in a downtown los angeles-style “parking podium”, then that doesn’t strike me as an effective use of land. But I’m sure the developer will make money in any of the above scenarios.
It’s insane to add either 1750 or 2050 new parking spaces to downtown Oakland, especially on a site that’s a block away from the 19th St. BART station. Downtown Oakland already has too much parking.
Not if it’s a commercial tower, where you are pulling people in that don’t have access to BART parking at more crowded stops. I don’t think people realize there’s not enough parking at BART to accomidate the current demand at almost all stops, so having a high level of parking at a hub is a good thing
Nick, there are thousands of housing units under construction nearby. Plus, thousands of housing units are finally being built near BART. There’s also been an explosion in car borrowing/sharing options. Have you seen the area when both theaters have an event at the same time? That’s about 2,000 cars converging on a handful of parking garages and the streets in Uptown look like a scene from a disaster movie. The planned number of parking spaces is a waste of very valuable space.
That’s your take, it’s not backed up by data. There is a hotel being built across the street that this parking will be great for, as well as for the Fox theater, etc. Most of the garages in Oakland are earmarked for development, so there will be a demand for parking. If you have to build a couple of levels for any building, why not build 6. What’s the difference between 3 and 6? you are trying to say that since traffic will be bad parking is not needed and that’s a strawman at it’s finest.
Nick, what data are you referring to -the city report that showed almost all of Downtown Oakland’s off street parking to be underutilized? Are you talking about that report? The difference in building 3 or 6 levels of parking is cost -about $75,000 a space. Often the only thing that drives developers to include parking is local regulation and investor ignorance. Never mind that studies (real ones) show 50-60% vacancy in newly constructed parking garages. All that plus the current 190 space garage already induces gridlock along a major transit corridor.
And don’t forget there will be a garage in the basement of Uptown, so that’s a couple hundred spaces coming on line as well. That having been said, and in regard to your concern for my use of “complaint”, I was referring specifically to the post above yours (“It’s insane”) and more generally to all those knee-jerk comments that NO project should EVER have ANY parking. Your measured remarks that this specific level is too high may be true – or not – but I assume that’s what the review process is for; I believe the same principals that initiated Uptown are behind this, so I would think they’re familiar with the market by this point.
(The comment above being in reference to Matt’s comment below) No editing …Grumble…grumble
In answer to the parking complaints:
(1) I believe the existing Public Garage is to be demo’ed so the net addition will be quite a bit less (perhaps the Editor can clarify this)
(2) the site is undercut by BART tunnels, so it will almost certainly be above ground…presumably above in the rear: I see there no “podium” in the renderings.
From Planning for Proposed 3-Acre Uptown Oakland Project Underway (as referenced and linked in our first sentence above):
“As BART runs directly below the site, the development will have to be designed to avoid placing weight or lateral stresses on the tunnels. And as the existing public parking garage on the site “provides parking that is vital to Uptown District businesses and the operations of the Paramount and Fox Theaters,” the development is expected to include a four-level replacement garage for both public and private use.”
It’s not a complaint -it’s a major issue to be addressed. Current garage is a hair less than 200 spaces -proposed is almost 2,000. A 900% increase calls for major scrutiny.
Any proposal would go great with making a park out of Broadway-21st-Franklin-TLB Way block. Most of it is surface parking with ugly 1 story bank and Kaiser building. Paramount Square!
Just a shame a new home for the Warriors in downtown Oakland wasn’t worked into the mix.
Thanks to Lacob and Guber. DTO is losing a great deal of parking. The Merchants Garage at 13th & Franklin has jus been demolished to make way for a 40 story residential highrise. That’s a temporary loss of 560 parking spaces not to mention all the other smaller surface parking lots being developed in Uptown/Auto Row.
Having said that, DTO has a chance to really be a great walkable downtown with a great mix of residential as well as commercial office space. Let’s hope this huge development moves ahead quickly. This will be great for Oakland and spread out the office space in the region. We need more West to East commuters in the Bay Area along with keeping some East Bay commuters from having to cross the Bay.
Correction: 520 parking spaces temporarily lost at the Merchants Garage.
Does anyone know if this development would preclude an eventual fourth platform at 19th St and 12th St. BART? I’m not certain that a fourth platform is even feasible at this point but I’d hate to forever close the door.
You realize, don’t you, that’s there’s no fourth track to serve a fourth platform ?? (actually it would probably be more in the form of an expanded lower platform + track)
Yes. That was understood and actually the whole point of the question since the track would need to come under this building. Ibex seen renderings with lots of piles that might make a fourth track impossible hence the question.
I see; I went thru the EIR – less than thoroughly, but more than casually – and didn’t see any mention of a fourth tunnel per se, which might be taken as implicit evidence that no consideration is being given to it. Of course it’s an EIR, not a blueprint, so that’s probably not conclusive; more telling, I think, is the scenario plans on pp 82-100, one of which (“Maximum Residential”) shows two towers straddling precisey the existing ROW. Since it would be fairly easy – and certainly prudent – to shift the tower west if a new tunnel was expected, it would seem one isn’t.
But that’s just my amateurish take on it; the best way to get a definite answer is to either attend the meeting in January or find out who is the assigned Case Planner and ask him/her….my personal experience has been they’re very responsive to reasonable questions.
One can dream of a 940 foot tower in downtown OAK. One can dream…
We’ve had such dreams before.
Agree, one can dream.
Talk about a signature tower for one of the major tech giants but don’t see it happening. Salesforce is taking over the San Fran skyine & planting its name on a transit hub (hopefully they will put their weight behind getting caltrain extension into the transit center), Google going all in w San Jose urban expansion near a transit center/future HSR station (another good move in my opinion), Apple built the space ship and finally & the most disappointing in my opinion is Facebook double down on an auto oriented campus expansion while advocating for new bridges and taxes to get people there.
Facebook planting a flag on a signature Oakland tower w BART nearby would be awesome. One can dream. One can dream
Notcom, my comments are based on synthesis of data. What developers want to do does not determine what is best because the only metric they use is net profit (a characteristic of a sociopath). Municipalities regulate what they will become in the future. All this parking infrastructure (that’s not engineered to become anything else) will hamstring Downtown Oakland’s vitality well into the future.
And, again, I’m not saying your wrong: I’m saying there’s a reason for the numbers (I was reading the EIR last night and there are pages-and-pages of modal analysis); could they be wrong? Yes; or – more likely – are they predicated upon assumptions, policies and goals which might be obsolete or undesirable? Certainly.
But if you wish to oppose them simply by citing anecdotes, or – and again this really refers more to others – because of a similarly questionable policy like “this is a downtown no one should have a car”, I don’t think the objection is going to get very far.
“the only metric they use is net profit (a characteristic of a sociopath). ”
Nothing wrong with using net profit as the sole metric.
Like many of us, Sociopath’s also largely wear shoes. Claiming shoe wearing is a characteristic of sociopathy is technically accurate – but misleading. Correlation is not causation. It dog whistle distraction.
One could certainly argue the 1950’s to 1970’s redevelopment plans – where we forced upwards of 50,000 Bay area African American’s to vacate their homes – tear down their neighborhoods – and force people to live in crappy government owned rental housing for the rest of their lives was a form of sociopathy. It required huge subsidies to achieve – and hence – is probably the best urban planning example of the opposite of using net profit as a goal in land use decisions.
Redevelopment was sociopathic in that the proponents suffered the delusion that they – and only they – knew what was best for the people that lived there.
The opinion of the community was disregarded.
If SF does not want parking – fine. But if Oakland does want parking – then that should be fine too.
Lord knows people in Oakland are tired of being preached to about the best way to behave by the people who already have theirs. Parking = cars = transportation to places like silicon valley. I.e. Places with economic opportunity – opportunity people can use to improve their lives.
UPDATE: Block-Sized Project Slated for Approval, Mass Opposed by Alliance