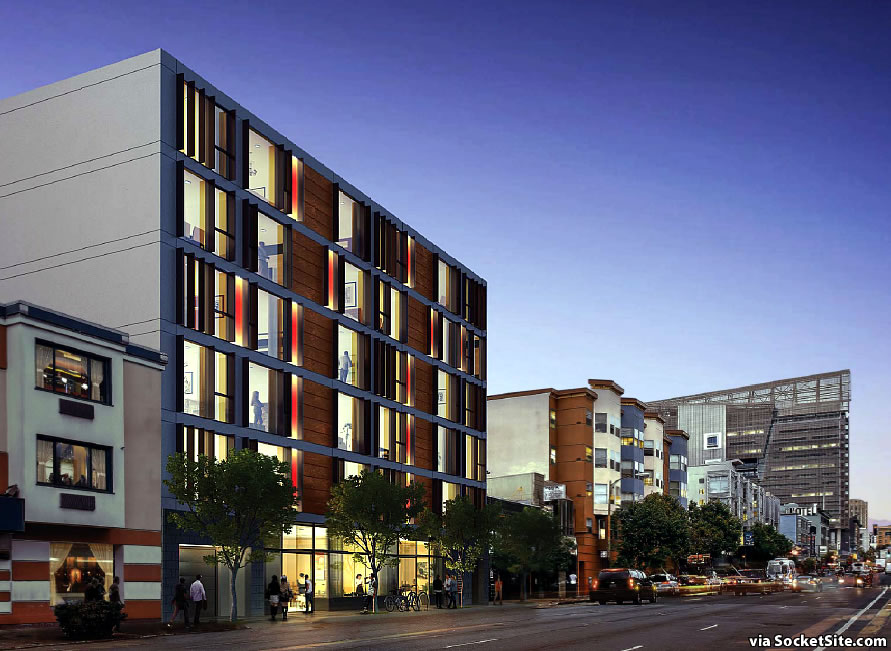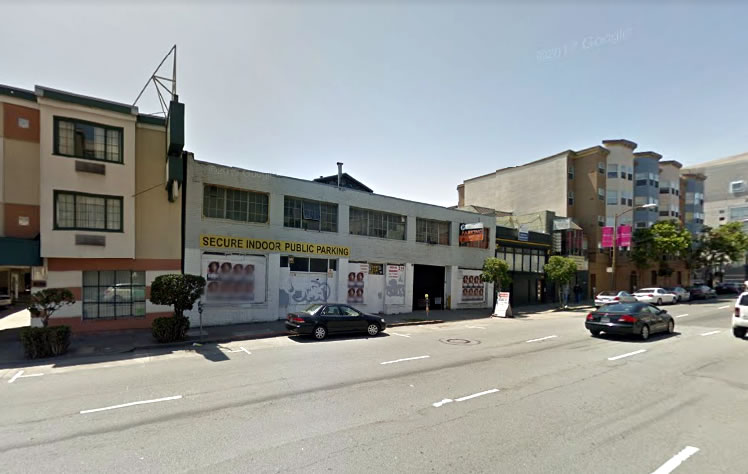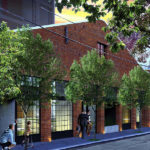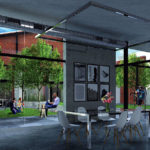As we first reported a couple months ago, plans to level the former industrial building turned parking garage at 230 7th Street and develop a six-story building, with 40 residential units over 2,010 square feet of ground-floor commercial space and a garage for 20 stacked cars, were in the works.
As the existing through-lot building on the site, which stretches from 7th to Langton, has been identified as a potential historic resource, the project team is planning to save its brick Langton Street façade, behind which the development’s rear yard would be planted.
And as newly rendered by Gary Gee Architects for Oryx Partners and San Francisco’s Planning Commission, the plans for the proposed 230 7th Street development, which is slated to be a rental building versus condos, could be approved this week.




considering we’re underhoused by 10s of thousands of units, this is a great start, but not enough!
Gary Gee Architects did well: it’s a tasteful design. The zoning, however, is offensive. Not only does it hurt the whole region to build so low next to a downtown BART station, it’s starving this part of SoMa of enough density to support healthy 18 hour retail. And it looks bad, drawing the eye to the horizontality of the buildings and wide streets. If this were at least eight floors, like the 300-block of 6th Street proposals, it would create a more vertical impression. Time to rip up the Western SoMa zoning and do it seriously.
agree with this 100%