Purchased as new for $1.275 million in February of 2014, the penultimate “penthouse” unit #1001 atop the Stanley Saitowitz designed boutique building at 1080 Sutter Street dubbed “Blanc” resold in December of 2015 for $1.450 million, representing total appreciation of 13.7 percent, or 7.2 percent per year, over those 22 months.
And having been listed for $1.575 million last month, the re-sale of 1080 Sutter Street #1001 has just closed escrow with a contract price of $1.550 million, representing total appreciation of 6.9 percent, or 3.6 percent per year, over the past 23 months for the three-bedroom unit which measures 1,273 square feet and includes a deeded parking space in the garage.
For those running the numbers at home, the stated HOA dues for the unit have increased from $594 a month in 2015 to $715 a month today.
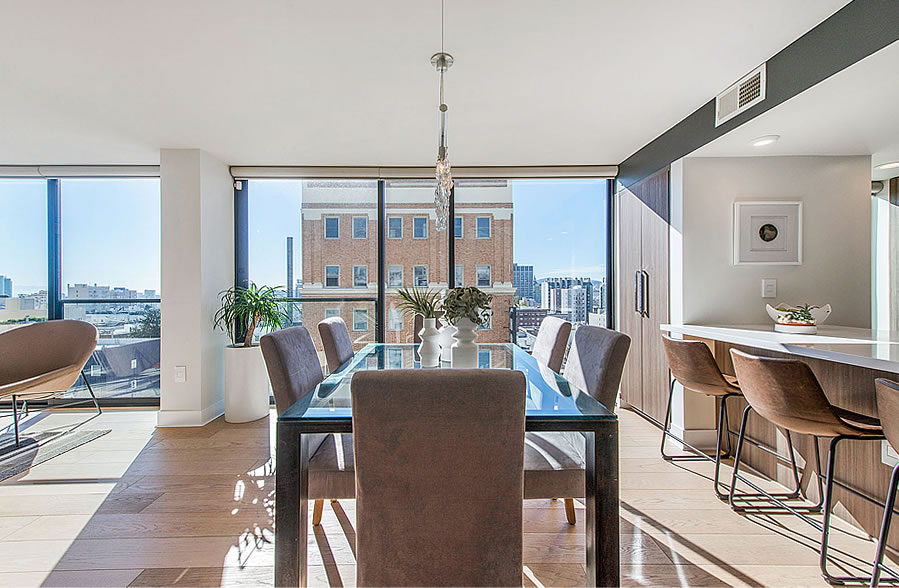
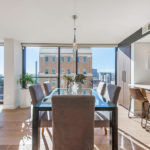
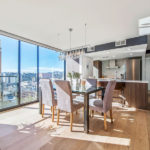
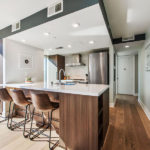
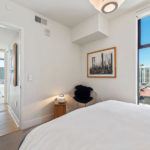
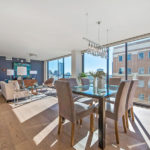
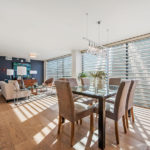
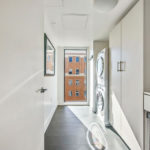
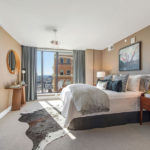
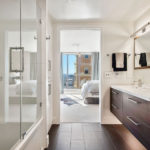
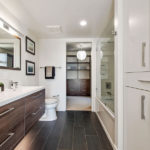
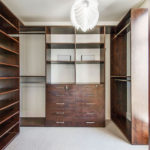
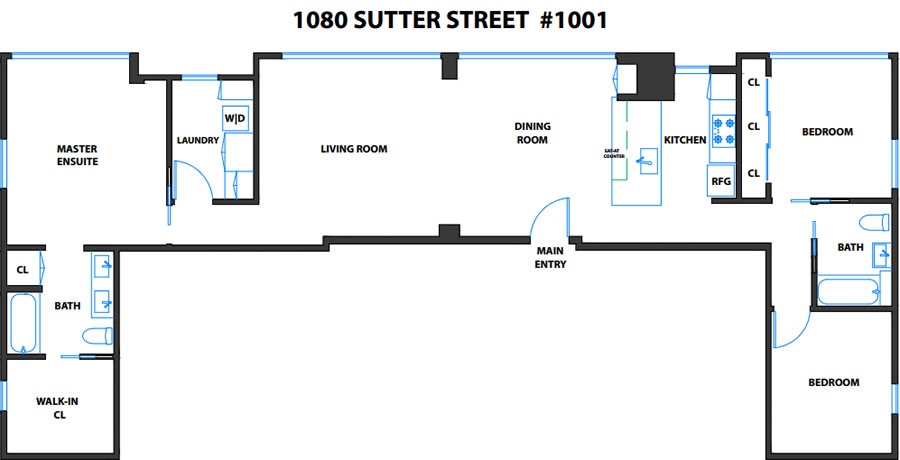
I’m curious what’s inside that “C” that would necessitate placing the “main entry” – actually seemingly the ONLY entry, unless one of the Superheroes is the buyer – into the dining room rather than the living room (I guess for peanuts you don’t get a foyer).
Other than that, my scorecard:
+Double sinks: Bien sure!
+WIC access thru the bath is a negative (tho a window in the former is a plus)
+Sleeping areas separated by living areas: some people like this, some would hate it.
I like the Guest Room separated from the Master Bedroom like this.
As I said, some will like it some won’t; with this arrangement , tho, the second bedroom – presumably the children’s room – is next to the guest room. Then again, maybe this is destined to be a tech bro dorm, so such designations would seem quaint.
Oh yes: one of the bedrooms seems to have no closets (??) …doubleplusungood !!
A window in a closet just helps your clothes fade faster.
The center of the “C” is the utility core: elevator, stairs, trash room, etc. And they are absolutely devoid of ANY finishing. Open ceilings, visible pipes and duct-work and cement floors. Really really cheap.
Yes, thanks; but what I meant was “What’s opposite the living room that prevents putting the entrance there?”
I was just going to condemn the (lack of) planning outright, but thought maybe there was some structural issue, right outside the picture – literally – that dictated the placement.
I owned a bungalow in downtown Los Gatos, and the front door entered into the dining area. Much prefer that to a front door opening on a flat wall into the living room. I felt the front door opening into the dining room served a dual purpose as an entryway slightly away from the living area.
The ceiling drop in kitchen and home depot air vents are driving me mad for some reason.
The systems of this apartment are really distracting. As you note, the vents are really prominent and not being painted the same color as the walls highlights the fact that none of them are straight. In fact, lots of things in these photos are visibly crooked. The access hatch in the laundry not being flush with the ceiling (probably because the ceiling isn’t flat) would drive me completely nuts.
And the third bedroom as no closets at all? I guess you could stick an armoire in there but between that, the tiny window, and the bathroom vent intruding into its airspace makes the third bedroom seem grim.
Agree with both you and Eddy. First thing i noticed was the Lowe’s/Home Depot HVAC supply registers.
I think the third bedroom is really intended to be used as an office/den that can double as a guest room in a pinch.
All the more reason to put in a closet, since a desk doesn’t take up much floor space.
HVAC vents should always be painted the wall color. They are not decorative features and should fade away…..
Unless you’re Richard Rogers 😉
And there are so many of them!
It seems like you’d want either the one above or below this, since those units have outdoor space and this one has none.
Is “Downtown” the replacement for the “T” word?
I like to think of it as the Upper Loin.
As other have asked, what’s up with the vents?
Hah. I always call it the Uberloin.
Tenderloin is downtown. It’s in lower nob for sure but generally the area of Tenderloin, Nob Hill, Union Square, Financial District is considered “downtown” by many. Of course the definition does tend to vary.
This is a pretty sketchy neighborhood for a well over million dollar apartments?
what kind of a crazy person would pay $1.55M to live in this unit in the tenderloin?
Loin Heights?
it’s not normal to raise the HOA’s by some 20% only a couple of years into the building’s lifetime is it? what kind of events could have lead to this?
I don’t think it’s that unusual. Some builders set the initial HOA to low, covering immediate expenses, but being light on reserves. Once a real homeowner’s association gets going they bump them up to start funding the latter.
If you think Sutter is the Tenderloin, you’ve never been to the Tenderloin.
you are so correct in that statement. This is absolutley NOT the loin.
Yeah, this was the Tenderloin nearly 30 years ago. Now, Sutter Street is seen a “hip” place to be.
This was never the tenderloin. Even when Dashiel Hammet was living on Post, it was called “Lower Nob Hill” or in some cases the “Theater district” was also the name for the area from Sutter to Geary. The theaters along Geary have historically been the upper boundary of the tenderloin. Just look at the visible difference in how the intersections are paved in the Tenderloin — that ends right when you hit Geary. When the Tenderloin was first built, it had some unique architectural flourishes.
There is a great article here.
Yes you are absolutely correct. Theater district was the separation between nob hill and the lion traditionally.
hear, hear! This is one of my favorite neighborhoods. Nob Hill is definitely prettier, but extremely boring. Lower Nob Hill is grungier than California Street, but much more lively, better foot traffic leading to a greater density of local business (esp. ground floor retail). It’s a nice mix of families, working singles, tourists in the hotels, academy art students, and old timers who don’t feel the need to call the police from their panic room each time they see a black person walking the street at night.
I agree with you! I lived on post and jones 15 years ago for about 2 years. True city life. Interesting unique diverse no car was everywhere or bart. A true people mix.
theres a mix of people across the city. the heroin, open sex, peeing and pooping on the street is not worth it for me
ive been here for 25 years, and definitely consider this to be the tenderloin, although it is the far edge
I love Sutter Street and this part of SF. Everything from Post to California and beyond is a great part of the city full of character and historic masonry. Very fun to walk down the streets, you don’t get that feeling anywhere else on the West Coast.
Larkin Street is one of the nastier walks, though.
Think of what could be done in the Outer Sunset with many buildings of this scale and style.
Guess I’m in the minority, I like the layout with bedrooms on either side of the main living space, large walk in closet, although the third bedroom probably works better as an office since no closets, the floor to ceiling windows and the location around some great eats and bars, plus it has a parking space.
I don’t understand all the angst about the vents – you could paint that strip white to match the rest of the apartment in about an hour and they wouldn’t stand out.
The angst stems from the price of the unit. To some, the vents simply adds insult to injury.
The reason for the ceiling drop above the kitchen and the consequent vents is that the furnace is up there. If you look closely, you can see a maintenance trap door in the kitchen ceiling. And yes, a quick paint job would disguise the vents.
Back of the envelope, the carrying costs of 1.55 mill @4% + HOA are about 6000/month. What can you rent for 6K?
Well, here is nice 3BR 2BA Apartment on Leavenworth and Bush asking 4295/month, and a nicer unit in the same building asking 4500/month. Here is a beautiful 1282 Sq ft 3BR/2BA Edwardian on Union and Masonic (more expensive nbhd) asking $5600/month.
So my back of the envelope calculation says that they could rent a comparable unit for roughly 4500/month, and if they were willing to be a bit picky or had a history of being good tenants, they could get that down to 4000/month.
Just going off this calculation, I think the price makes sense for the right buyer. For example, if they have to live in SF in this type of neighborhood, maybe they really need their own place for some reason (screaming kids?), or they are expecting some price appreciation within their holding time frame. I think it’s a bit high — 1.2 seems about fair, and 1 million would be a good deal — but I don’t think the buyers are crazy or are making an obviously foolish choice.
If they could rent a comparable place for 3000, I think it would be an obviously foolish choice, but that’s not gonna happen.
I believe you just ignored property tax and insurance? Another $1500/mo at least.
None of those older rentals are good comps for this place (contemporary, higher-end finishes, floor to ceiling windows, views). Doubt you could find something similar for under $6,500/month. But I’d also put the cost of ownership closer to $7,700/month.