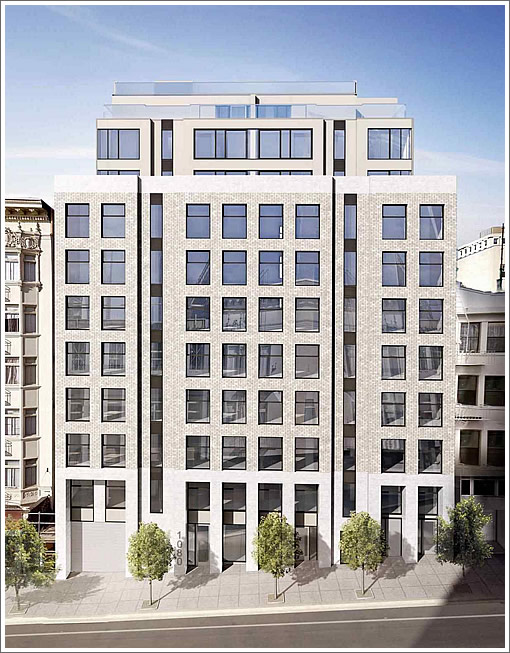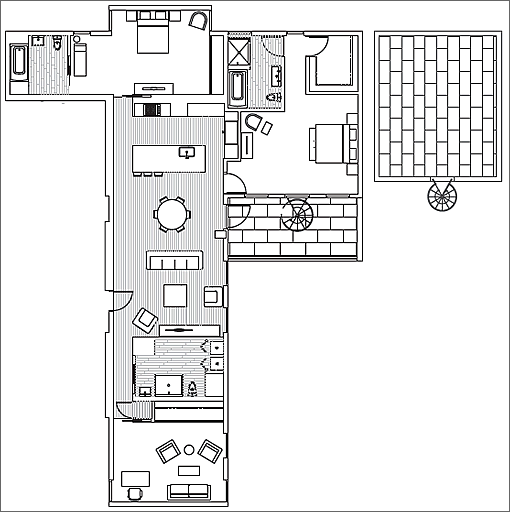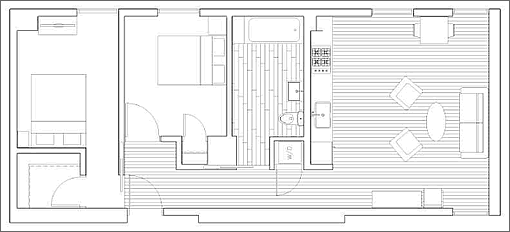
Approved for development in 2009, the sales office for the eleven-story Stanley Saitowitz designed “BLANC” at 1080 Sutter Street is now open by appointment and taking deposits for the 35 two and three-bedroom Nob Hill condos which have been priced from $680,000 a piece.
Atop the building developed by JS Sullivan, a true 2,064 square foot three-bedroom penthouse sits:

While most of the other 34 condos at 1080 Sutter Street measure closer 1,200 square feet, nine of the two-bedrooms are a svelte 753 feet squared.

With only 31 parking spaces for the 35 units, the one two-bedroom which has been priced at $680,000 doesn’t include a parking spot, but there is bicycle storage below.
This has to be the least aesthetically offensive building I’ve seen from Stanley Saitowitz/Natoma Architects…well, ever. Of course, we’ll have to see how close the completed building comes to the rendering.
Wow. What an innovative architect he is. Finally he takes the bathtub out of a closet. (see his other work).
What a miracle. Maybe there is hope.
It seems a bit silly to short change 4 units with no parking space especially in what looks like a nice premium building.
Well, it’s certainly the least interesting.
What is that facade treatment supposed to be? Fake brick veneer?
I toured this building and while it’s very well priced, I have a problem with the lack of outdoor spaces; and the bathrooms, which were built handicapped accessible and so they’re roomy, but have only a small sink, when there’s room for a much longer counter with two sinks. Showers in tubs in one bath and showers with cheap prefab floor, rather than tile.
Also, there’s no built in microwave oven. Still, a good buy in this $1,000 sq. foot condo market.
This is not exactly Nob Hill.
Still, its helps gentrify the neighborhood, a benefit to the city.
Will one of the advocates for bicycles and against cars, so vociferous on socketsite, now buy a unit without a parking space? Please let us know if you do.
MoneyMan: Do you know if a small sink can be easily replaced by a larger vanity with double sinks?
Looking at the floor plans, it would seem like you could replace the small sinks with a wider vanity pretty easily in at least one of those bathrooms. Some of them have the toilet pretty close to the sink so you’d probably need a fairly narrow unit to make it an easy swap.
shza wrote:
well, if it’s veneer that’s supposed to look like masonry, it’s almost always going to be fake.
But the answer seems to be ‘yes’. From the Q&A with Blanc’s Developer Sean Sullivan:
Talkitecture.
when will we see occupancy?
If I had to guess, I’d say that adding four more parking spaces would have required adding yet another underground level plus ramps and such, making it wildly uneconomical.
The small sink in the larger bathroom can easily be replaced with a vanity that is double or more of the current size. Of course, to add a sink, would take some plumbing, so I don’t know how easy that would be.
definitley not nob hill. defitnitely tenderloin. thats why the price is lower. makes sense to me.
It may be very close to the tenderloin, but it’s not in it.
You could replace a single sink with double sinks and vanity IF the subject bathroom is not REQUIRED to be ADA compliant by code, CCR’s or other permit reasons.
Some of the bathrooms are large to accommodate a 5′ turning circle adjacent to the tub.
A piece is one word: apiece. Please correct.
Definitely not Tenderloin. Definitely Lower Nob Hill. Yes, prostitutes work Sutter and Hyde but this is a world away from Turk and Leavenworth.
They said occupancy should start in November.
This is exactly the right way to gentrify our Tender (outdoor psychiatric and CD hospital) Loin. Move in from the edges, a block at a time from each direction, Taylor from the east, Market from the south, Larkin from the west, Sutter from the north.
replacing single sink with double sink would block wheelchair access to the bathtub control valves. Too bad the tub control was not placed on opposite wall, then the double sink would work.
It is indeed a large bathroom. Would have been better to fit in a guest closet instead.
The $680K unit is only about 600 sf or $1133 sq. ft.
Then one must factor in HOA. Pricey given no parking space, but the finishes are nice.
would this be a positive cash flow investment with rental income?
nycdr – The 680K unit is 753SF.
newbie – No, this unit would not be cash flow positive. With 20% down your monthly payment is going to be approximately $2800. Add HOA’s in the range of $500-$600 and property taxes of about $650 per month and there’s really no room from profit.
There does not seem to be any compliance issues to move or enlarge the sink to be closer to the bathtub.
figure 11A-9E shows required clearances for a tub:
http://publicecodes.cyberregs.com/st/ca/st/b200v10/st_ca_st_b200v10_11a_sec056.htm
I’ll take issue with that condoshopper: specifically, the 2bed,1 bath unit requires per ADA, 30″ clear parallel to the tub. By my “visual” calculations there is not enough room to add a vanity counter that would be sufficient in size to accommodate two sinks. Best practice suggests that two sinks in a vanity need 66″ space minimum, to be comfortable and functional.
The required clearance by the tub would not allow that dimension, from my observation.
Futurist, but it looks like the 30″ clear parallel to the tub does not have to be for the entire length of the tub. The pictures in the link even show a sink right there inside the 30″ area. The text that relates to the picture says “There shall be a minimum clear floor space 48 inches parallel by 30 inches perpendicular (1219 mm by 762 mm) to the side of a bathtub”. anyway, i have no beef with any of this, i was just curious.
Yes, and I’m pretty sure the clearance noted must be at the faucet control end of the tub.
Additionally, I would never design a vanity with two sinks at less than 7′-0″ wide.
Futurist you are right, the next part of the sentence i quoted says “measured from the foot or drain end of the bathtub”. good observation.
i love how everybody is changing the lines of the tenderloin. this is the tenderloin. lower nob hill is a realtor term. at least you could use the more local term of tenderknob
I walk past this area all the time. Sutter street has changed dramatically in the past few years (especially because of all the Academy of Art dorms and new retail spaces going from Larkin to Union Square).
Yes Larkin is still pretty “interesting” at night, but in general this seems like a good place to buy in the city. It is very central and walkable for young people working in FiDi or SOMA and playing on Polk, Union, Chestnut, etc…
Not sure its the right time to be buying investment properties/condos, but as a place to live in and not pay ridiculous rents, it makes a compelling proposition (assuming Willow’s calculations are correct in monthly cost.
Editor: I think there’s a typo here. When you typed BLANC I think you hit the C key instead of D.
What’s so bad about Tenderloin? Tenderloin is the prime piece of meat in a four legged animal. It was the prime entertainment center of San Francisco back in the good old days. With the revitalization projects going for the area, it will sure regain it’s vibrancy in the not too distant future : http://www.uptowntl.org/.
By the way, Blanc is located in the Downtown District according to the San Francisco MLS District Map : http://www.reineckandreineck.com/reineck/maps/realestatemaps/sfassociationrealtors/SFARSanFranciscoMap.pdf. It’s between Nob Hill, Tenderloin and Van Ness/Civic Center, some people like to call that area Upper Tenderloin, others prefer Lower Nob Hill. Whichever way you call it, it is getting trendy with numerous art galleries popping up in just a few blocks, it now has a new name : Trendyloin – http://sf.funcheap.com/lower-polk-art-walk-sf-7/
Downtown/Mid market/Tenderloin is the fastest developing area in San Francisco according to Socketsite : https://socketsite.com/archives/2013/08/the_top_ten_areas_for_new_development_in_san_francisco.html
If you could wind back the clock to the 70’s and 80’s to buy a piece of property in Mission or Castro, would you do that? You don’t have to, the opportunity is right here, right now, in Downtown and Tenderloin. Where can you find a new development in inner San Francisco starting at low 700’s per square foot? Check out Blanc!
OK, that was an interesting plug:
What’s so bad about Tenderloin? Tenderloin is the prime piece of meat in a four legged animal. It was the prime entertainment center of San Francisco back in the good old days. With the revitalization projects going for the area, it will sure regain it’s vibrancy in the not too distant future.
More like Tendernob. And yes there was a ton of “entertainment”, wink, wink. Good thing the tranny hookers are still a block away on Polk. They should be in the historical register, if it were up to me.
By the way, Blanc is located in the Downtown District according to the San Francisco MLS District Map. It’s between Nob Hill, Tenderloin and Van Ness/Civic Center, some people like to call that area Upper Tenderloin, others prefer Lower Nob Hill. Whichever way you call it, it is getting trendy with numerous art galleries popping up in just a few blocks, it now has a new name: Trendyloin.
Realtor maps and reality are 2 separate things. The Western Addition and Tenderloin are pretty tiny based on those maps, gobbled up by Hayes Valley, Lower PH, “Downtown” (1/2 of it being the Tendernob, lol).
If you could wind back the clock to the 70’s and 80’s to buy a piece of property in Mission or Castro, would you do that? You don’t have to, the opportunity is right here, right now, in Downtown and Tenderloin. Where can you find a new development in inner San Francisco starting at low 700’s per square foot? Check out Blanc!
If I could wind the clock back to the 70s, I would buy a NV house at less than 100K, or roughly $50/sf. Then let inflation do its magic. There’s probably no upcoming inflation as we are currently in a Japanese-style zero-interest trap. Prices have shot up these past 2 years and the good deals are gone. Not a good time to buy for the value investor.
And is the TL gonna change? The SROs are staying put since they’ve been preempted by the City for the Care Not Cash. Drugs and booze are still sold at every corner. The Homeless crowd still calls The TL its fallback plan when they get kicked out from better neighborhoods.
Winding up the wayback machine to visit October 2003, Scoring some Vike just a quick stroll away:
Go read the whole thing.
Now do I know for sure that this is all ancient history and there are no more open air drug sales going on in the ‘loin? No.
But I think it’s safe to say that the TL is resistant to gentrification. I don’t think this nice premium building will change that, but I’ll be happy if proven wrong.