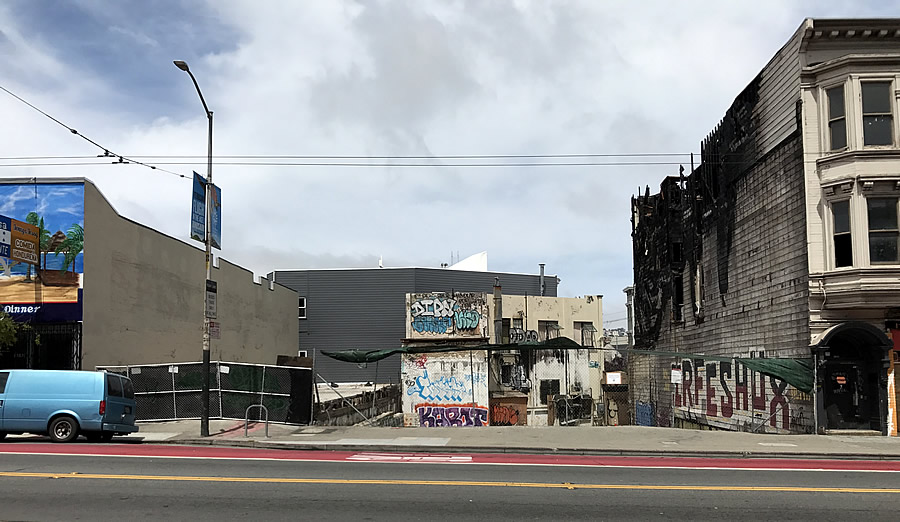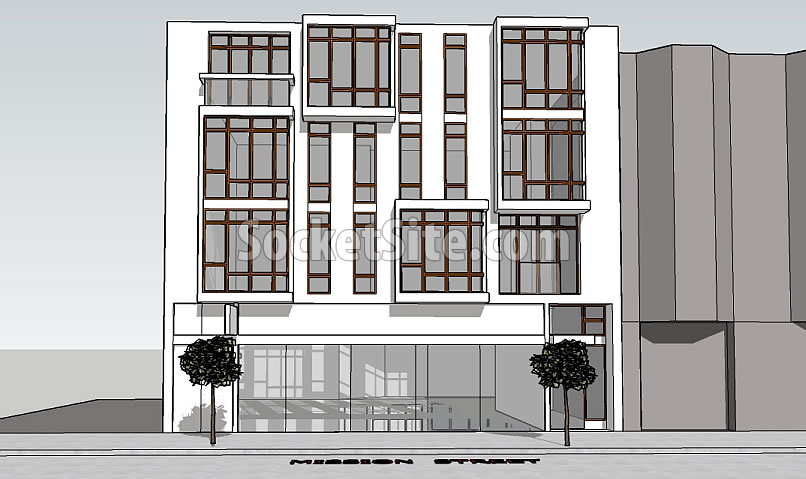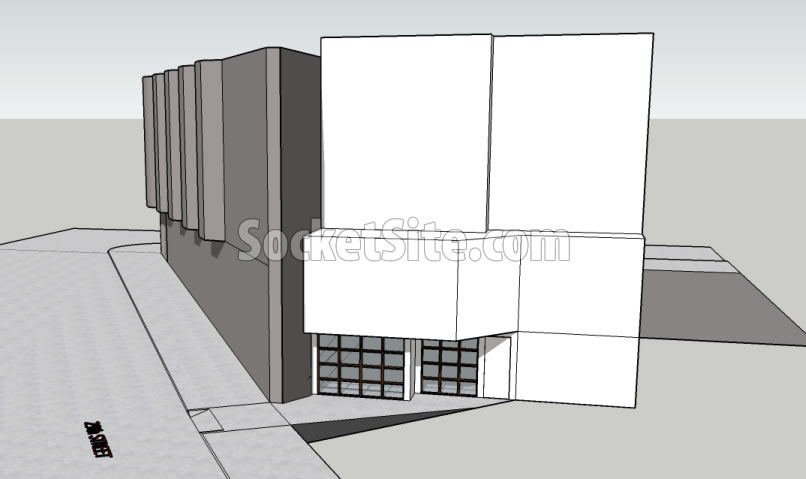Consumed by a fire last year, plans to develop a contemporary 5-story building upon the former Cole Hardware store site at 3110-3312 Mission Street have been drawn and submitted to Planning for review.
As designed by EE Weiss Architects, the proposed development would consist of 8 condos over 6,000 square feet of commercial space and a garage for 8 cars (the entrance to which would be by way of 29th Street).
And as plugged-in people should know, the former Graywood Hotel building on the corner, around which the proposed 3310 Mission Street development would wrap, is on the market as and being positioned as “a great opportunity for a developer to re-position the property into a cash cow.”



Please do not allow parking at this site. This is a major Muni corridor, within walking distance to BART. 29th Street has become a quiet reprieve from San Jose Avenue.
Why? because you think cars are evil or?
Parking is needed in that area and by providing some offstreet parking at 1:1 ratio it relieves parking congestion on the public streets. I fully support the parking in the building.
Agreed! We should be building as little parking as possible in new developments — it’s the only way to achieve our emissions goals. People moving to SF make the decision whether to keep their car or sell it based on how easy it is to park. Ask anyone who moved here in the last 5 years.
Pretty sure that, at that location, 1:1 parking is permitted “of right.” It’s pretty unlikely that Planning would try to fight against parking that does not exceed what it is zoned for. I’m not arguing against your sentiment, just saying that your cry will almost certainly fall on deaf ears.
The real question is: will Cole Hardware move back into the retail space? (I hope so!) They used the wrap-around on 29th Street for unloading, which, on top of UPS/FedEx trucks, occasionally bogged down traffic. At least incorporating a garage will take the additional personal vehicles off the street.
Bernalwood says Cole Hardware is considering it.
For buildings of this size, the architecture of our time in San Francisco is going to look as inferior as that of the 1960s. And we will not [need] half a century to come to that conclusion.
Bingo. Some call it the Sunsetification of parts of the Mission and SOMA. It’s especially discouraging if you travel to certain other cities and see how much better their new medium sized projects look. Not saying every project in these cities is great and that some bad designs are not getting through – only that generally SF architecture is, by comparison, inferior. It’s surprising to see some of the projects in LA – the days are long past when SF can look down its nose at that city.
Agree. I’d argue that this “modern Victorian” bay window look that is so common is inferior to both modern AND Victorian design.
Modern Victorian and gentrification are both loosely defined buzz words.
Good point. I haven’t been the biggest Victorian fan (prefer gingerbread, storybook and Medieval English of which my neighborhood has nice examples), but recently visited Port Townsend and wow! It may be that those Victorians are stand alone – not attached – and one can walk around the front, back an sides and see the style fully played out. Anyway, my appreciation for the Victorian style has increased.
The attention to detail that is paid to “bay windows” in Victorian homes is completely absent in knock-off bays as this project will have.
Yep, pretty much. It’ll be dated in less then a decade. Virtually everything built today is soulless and reminiscent of 1960s-1980s construction. And since most of the buildings are condos, you’ll likely to never have it change. We’ll be stuck with what contemporary “architects” think is good. What a joke.
Please explain to me how a building can have “soul” and include examples of buildings that you think do have “soul”.
“Soul” is in the eyes, and heart, of the beholder. Apparently you don’t have the eyes for it. Try seeing with your heart.
Try articulating exactly what you mean by soul and how an architect can design a building with soul.
Here is an entire book about it and it’s volume one of four.
Another example of lowest-common-denominator design at this point in time in San Francisco. Lowest so that it appeals to as many qualified buyers as possible, & this is supposedly what most of the folks who can afford new housing will want. Of course, those people are “Sophisticated”, which is to say they’ve been told what to buy. This is unfortunate for the rest of us, and for the future of the City. Of course Victorians were lowest common denominator in their time – Frank Lloyd Wright hated Victorians. But the current state of development seems like a race to the ugliest.
Which begs the question – why does San Francisco, blessed with a beautiful natural topography, allow this mediocrity in design to flourish here and spoil the natural beauty? Other cities demand better architecture and get it – generally. What gives with the “city that knows how”?!
Ever sit on FLW furniture? The man was talented, but even he had his limitations as a designer.
This building is typical of so many going up in the area. Love it or hate. It’s part of a design trend, no different than other design trends in the city, from Victorian to Edwardian to mid-century modern. We can’t expect every development to have a knock out design. Even many of those designs that first appear to us with wow factor end up getting value engineered into something that barely resembles the original design. Someone will buy one of these condos for whatever reason…likes the look, likes the neighborhood, likes a SF address.
This is such bull. These buildings may be cookie cutter and look alike, but so do Edwardians. You just have nostalgic associations with older construction and don’t feel a connection with the new stuff. That’s how many San Franciscans feel. But future generations that don’t have the same baggage will treasure these buildings as much as anything.
Coles Hardware burned down??? This is news to me. That was my favorite hardware store in SF. I hope Cole rents the retail space so it can stay in the neighborhood.
a) 1st year or 2nd year architecture student? lets be a little more material minded and include some detail…
b) add 2 floors due to recently passed increase allowance “if” affordable units included
c) agree with mission Mom, less cars, more needed is retail store-frontage, and possible office/back courtyard
d) definitely want to see cole hardware back in there….
only 8 condos in a 5 story building?
2 per floor. Ground floor is retail
Close but not quite. Bottom two floors are commercial/garage.
Mission ground floor. The floor meeting 29th is the garage, which was the old basement.
i just want cole hardware back. build anything that does that.
And I want Big Band music to come back.
Neither is likely.
What makes it unlikely? Most Cole Hardware stores are pretty small and they just opened a new one in SoMa. I also hope they return as they were a valuable asset to this neighborhood.
Especially considering the “best” option now is the reigning champion of “world’s worst ever” Lowes on Bayshore.
On a related note, if BART had put it’s money for the Warm Springs extension toward a 30th/Mission infill station this neighborhood would thrive even more.
Not to mention the “extension” to OAK. A station at 30th & Mission would easily have added more riders than either o the other two extensions.
If only someone running for District 9 Supervisor had had a plan to do that.
The design looks super. Modern never goes out of style. It’ll be a nice contrast with the older buildings. And parking is an excellent idea. I live on Tiffany and believe any new housing should provide its own parking instead of relying on the already congested public streets.
With you on the design, not with you on the parking. Every garage space we build is one more new arrival to San Francisco who will keep their car instead of selling it. We can’t afford the traffic and greenhouse gas emissions.
(Selfishly, I’m with you, @modernedwardian.)
what about the people who lived there before? do they have any rights to return? or is it tough luck?
never mind – I forgot that no one was living above Cole in that location. I was thinking of next door…
well, architectural critics take note, this isn’t over yet!
“Ronen said she would like for Cole Hardware to reopen, but also hoped the site would be used for 100 percent affordable housing.”
UPDATE: Planning Seeks More Height and Homes for Cole Hardware Store Site