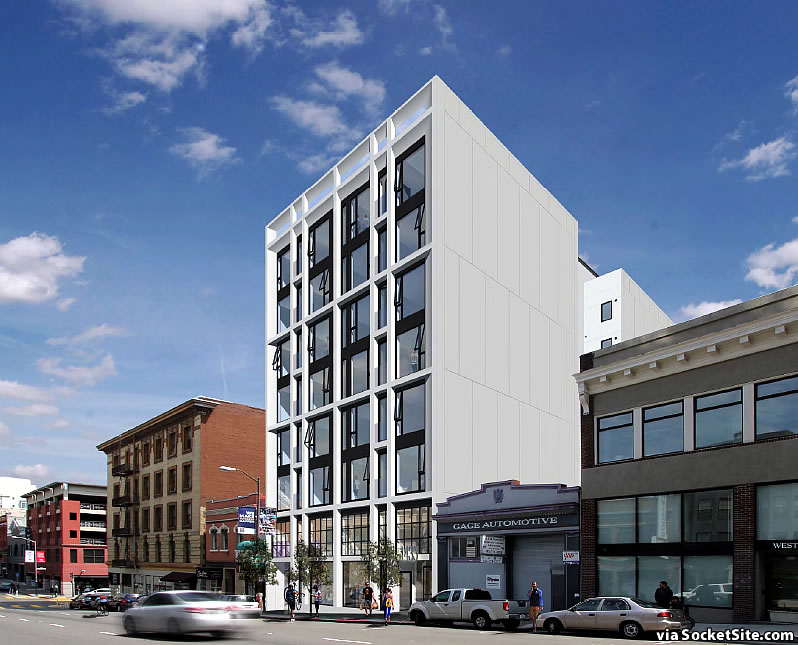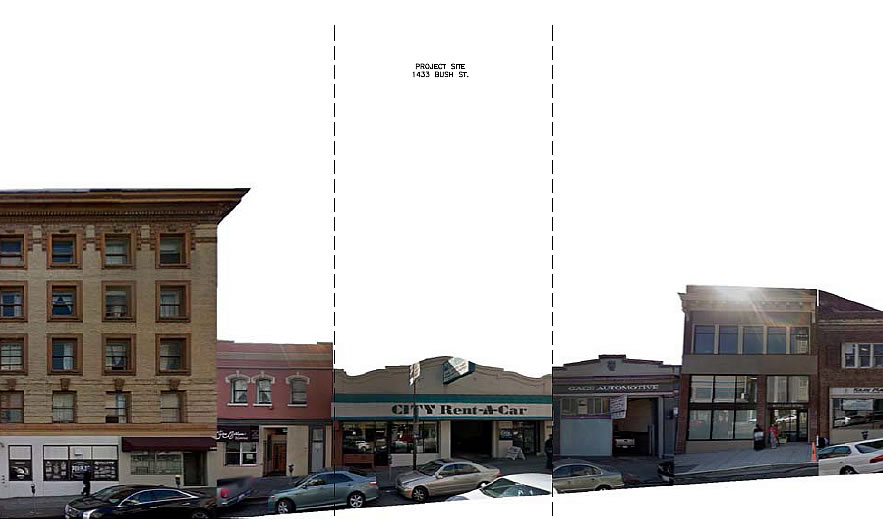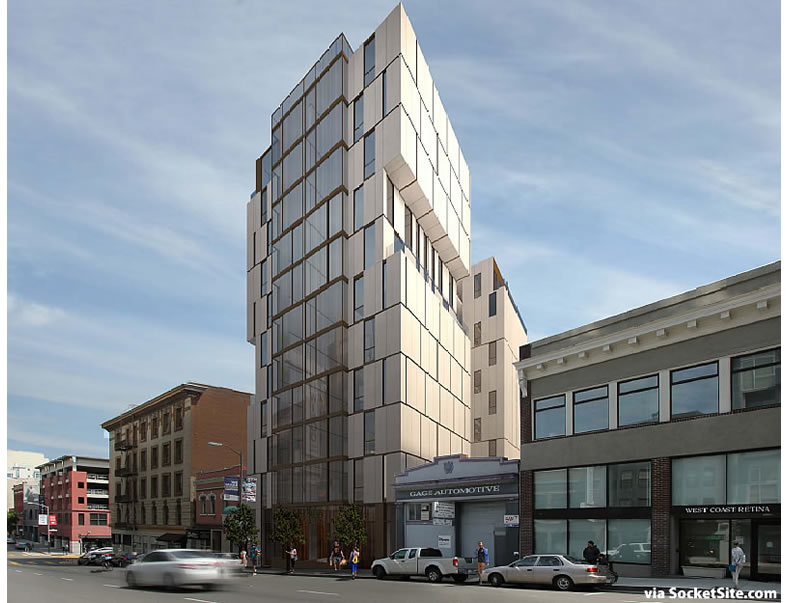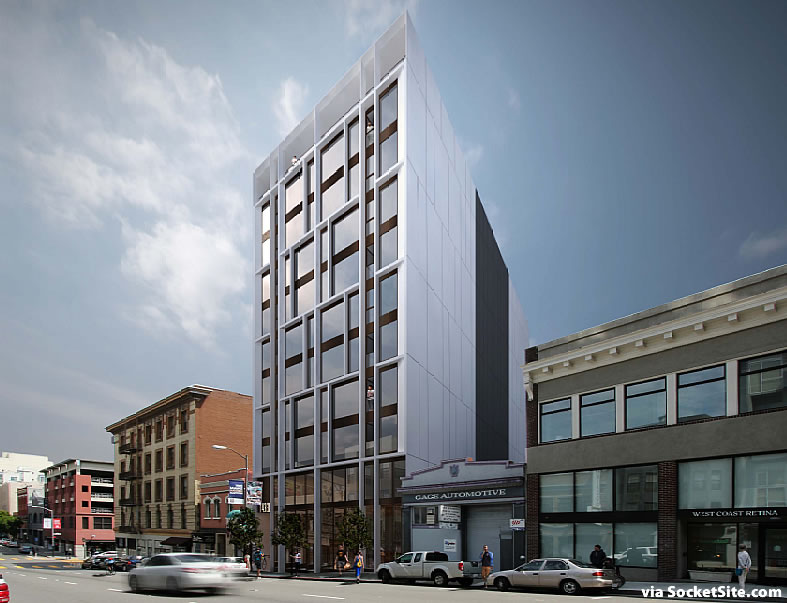Approved for a 10-story building with 32 condos over a ground floor commercial space and a 26-car garage to rise up 115 feet in height on the Polk Gulch site back in 2014, the 1433 Bush Street project was redesigned and re-approved to include 47 condos over two commercial spaces and an 8-car garage last year.
But following a round of what would appear to have been a bit of value engineering, as we first reported at the time, those plans have since been abandoned as well.
At eleven stories, the project qualifies as a “high-rise,” would be subject to high-rise building code regulations (which are more costly), and has since been deemed to be financially “infeasible” under the current market conditions.
Instead, JS Sullivan Development is now seeking approval for an eight-story building to rise up to 89 feet in height upon the City Rent-A-Car site, with a total of 40 condos (12 studios, 12 one-bedrooms, 2 twos and 14 threes) over two ground floor retail spaces and a stacked garage for 16 cars.
San Francisco’s Planning Department is recommending that the re-revised plans for the 1433 Bush Street project, the building permits for which are in the works, be approved by the City’s Planning Commission this afternoon. The site is zoned for development up to 130 feet in height.




The thing with these huge windows is that they’re not operable, so you get a big glass wall and only a small amount of ventilation. I think it’s better design for human occupants if the windows were relatively smaller, but actually functional for air.
Which is what all of the smaller adjacent windows are for.
Does 9 stories qualify as a high-rise under code? Given they reduced the height from 11 to 8 stories – and not 9 or 10 stories. Is the additional cost per added code requirements significant?
This is but one project and so it is somewhat anecdotal. Still, it signifies the softening market today as compared to the red hot days of 2014. And it’s another sign that the weakening market is starting to have an impact on SF development. I expect to see delays, more entitled projects put up for sale and scale backs of many pipeline projects due to the economic situation. New condo demand is falling and price points are softening.
There are a number of proposals for 12 (or so) story condo projects in the pipeline. The Canton project on Folsom and it’s wrap-around cousin come to mind. It’ll be interesting to see if they go forward an originally proposed or are scaled back in height. Give or take, the same economic dynamics would apply to these proposals as to the one above.
high-rise is definitely more costly, especially in residential construction — mostly fire egress additions that make the building less efficient.
the code states that, if a building has an occupiable level over 75′, then it qualifies as high-rise. the 8th level on this building is probably at 74′-10″, or something, to avoid high-rise designation.
you can squeeze 9 stories into mid-rise construction, but the low ceilings would make it difficult to rake in “luxury condo” prices.
Thanks for the informative comment. I hadn’t quite understood how high-rise was defined until now.
Revisions look great. Excited to see how this one came out.
I agree. It looks like the designs became progressively simpler – whether by design or accident I don’t know – and actually manage to fit-in with the neighbors….what a concept !!
The revision is definitely an improvement. The original was a haphazard stacking of Brutalist blocks. Architecture is clearly a lost art.
Should be rejected as not tall enough for the site. OR allow them to sell their development rights to another site.