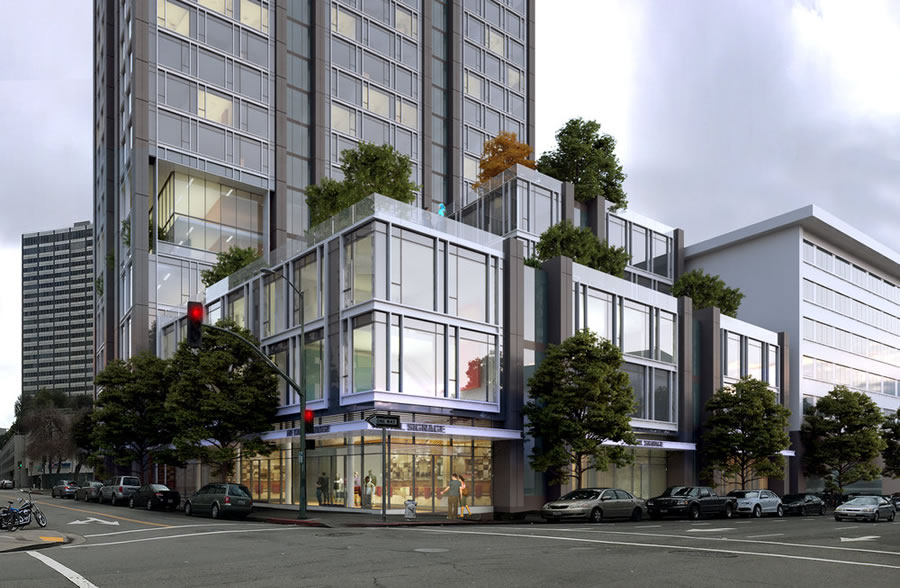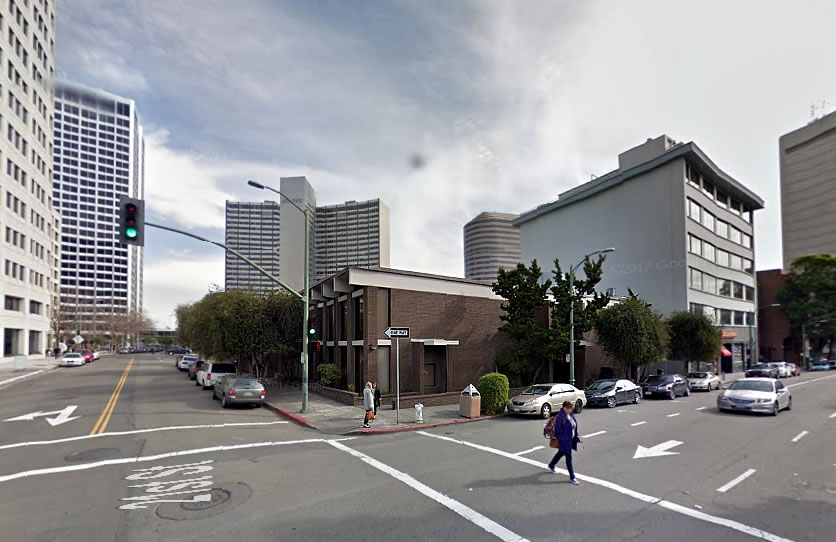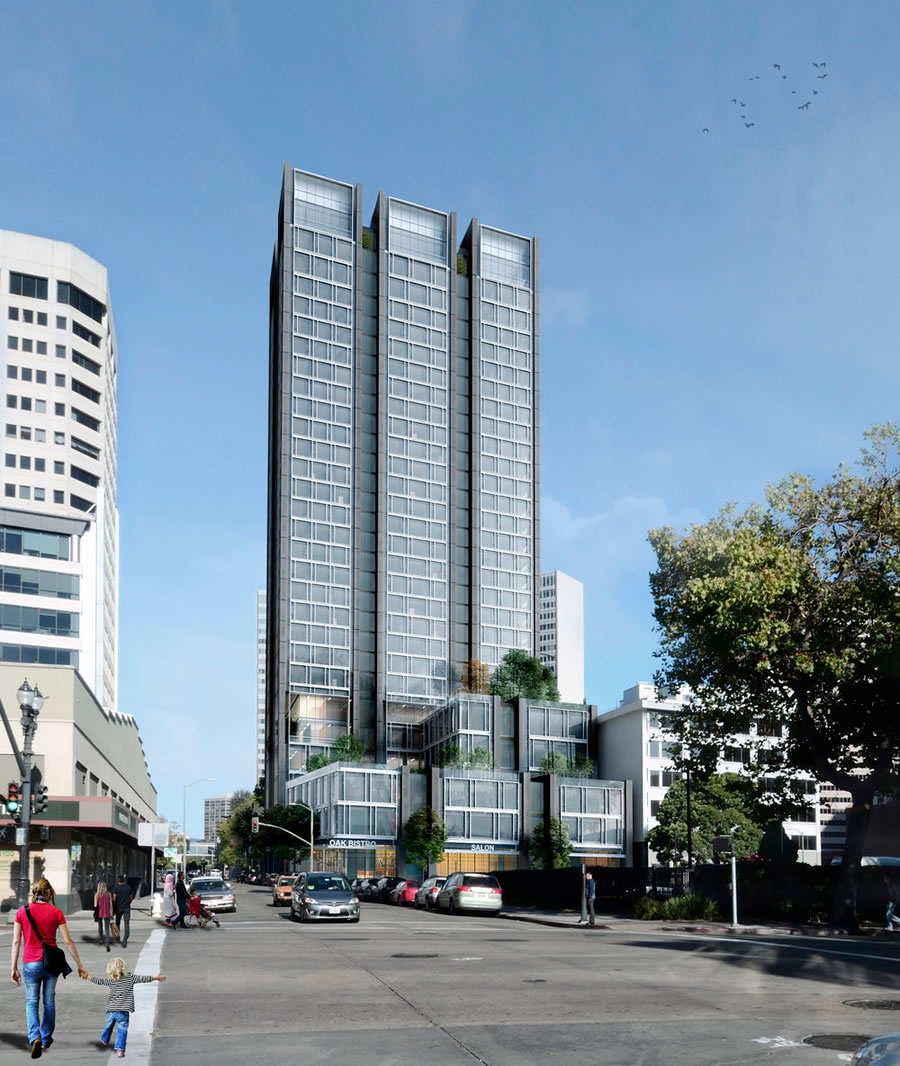The refined designs for a modular 29-story tower to rise up to 350 feet in height on the corner of Franklin and 21st Street, a block from the proposed 2 Kaiser Plaza project in Uptown Oakland, will be presented to Oakland’s Design Review Committee tomorrow afternoon.
Originally envisioned to reach 40 stories in height, the economically downsized 2044 Franklin Street tower now includes a proposed 179 market-rate apartments over 58,000 square feet of office space and a garage for 86 cars.
And as designed by RAD Urban for the Nautilus Group, the three-story appendage on the corner would yield 5 townhomes; 4,300 square feet of rooftop open space; and 5,300 square feet of ground floor retail.



I like it. This building is rather elegant and the less expensive modular construction could revolutionize highrise construction. This is also a great location near Lake Merritt, Paramount Theater, Fox Theater and is also very close to the 19th Street BART station.
I’ve been waiting for the benefits of modular construction for years now. I see it being a bigger benefit on a midrise project (like the podium here or other buildings in the 4-10 story range) but I’ll definitely be watching this project to see how it goes. RAD/Nautilus have been around a while so I’m looking ahead to something that will actually make a splash. Definitely agree with your point about location too.
Yes, RAD/Nautilus is very busy in Oakland with a 5 story development at 47th & Telegraph and another 200 units waiting to break ground at 51st & Telegraph. Let’s see if they can make this high-rise happen along with another one at 15th & Webster.
Oh nice, thanks for the heads up. I haven’t heard much from Panoramic in SF since they proposed the temporary shelter using their units somewhere in the city. Glad to see some inertia behind modular building.
I would think it would make more sense to place the “rooftop open space(s)” on the east side, where it might develop some synergies with the similar, historic Roof Garden atop the Kaiser Center garage.
And FWIW, which of course is absolutely nothing, I’d prefer this building and the (proposed) one diagonally opposite could change places: this is a pivotal block that links the Broadway corridor to the Kaiser Center area – both visually and traffic flow wise – and seems much better suited to a “signature” building. (OTOH, if the latter ends up being built as a squat 250′ box, I guess it doesn’t matter much.)
You make some great points. I agree with placing the roof top open spaces on the east side of the parcel and integrating it with the lovely Kaiser roof top garden. Great idea.
It’s better to spread the green around.
How about a above street walkway connecting this building to the Kaiser roof garden and garage. LA has many above ground roof green spaces downtown connected by foot bridges. The connected green spaces could create an interesting landscaped green way among the highrises in the area.
The west side of the Kaiser are to be replaced office buildings, maintaining the rooftop park.
Not a fan of foot bridges over streets! They suck the life out of the street scape. See skyways in Minneapolis/St. Paul and SF Embarcadero Center.
I believe the building was proposed on the south side – to replace the former White House: the portion adjacent to this – above the former Joseph Magnin – is an integral part of the garden (as can be seen on that very nice aerial shot that accompanied the story on the 2 Kaiser Plaza project).
Anyway, the proposal for a bridge(s) is to maintain continuity in the outdoor space, not to provide thoroughfares, so it’s dissimilar to the Twin Cities systems.
I agree with you regarding foot bridges in general, but as long as retail is encouraged at street level, a simple connection to just the green roof tops may work to inhance the urban experience.
I wouldn’t recommend the foot bridges as a way to avoid street life and ground level retail but just an added amenity to the roof top green space network.
Would said foot bridge be private or allow access to public rooftop space? Def no to a private footbridge…
Definitely public.
I like the tower position on the site; it provides some distance on the east side from another tower built at some future date on the parking lot at the SE corner of 21st/Franklin, and some green space to look down on for apartments on both sides of this one. Nautilus/RAD are in the middle of construction at 48th/Shattuck (small 5 story apt building, also modular), and it’s been thrilling to see how fast it’s gone up.
I’m confused: this IS the SE corner of 21st/Franklin (at least if you consider Franklin running N/S)…where is the other tower you mentioned going to be in relation to this one ??
Oops, sorry – I meant SW corner. I’m not usually that directionally challenged, although Oaklands street grid does make me directionally flexible; I blithely consider Broadway, Telegraph, Piedmont, Shattuck, San Pablo and Adeline to be N/S streets. One of them might be but it’s really just a drunk spiderweb.
And I have no idea if there’s a proposal in the air for the SW corner. But there should be.
oooh la la. Me like.
i saw moving trucks in the parking lot today removing furniture from the building.
UPDATE: Timing for a Modular Oakland Tower and Townhomes