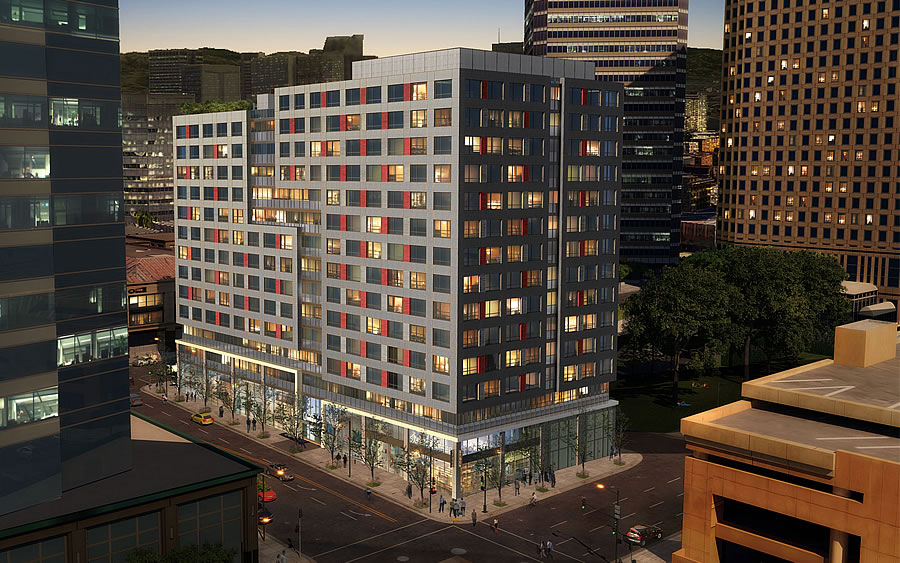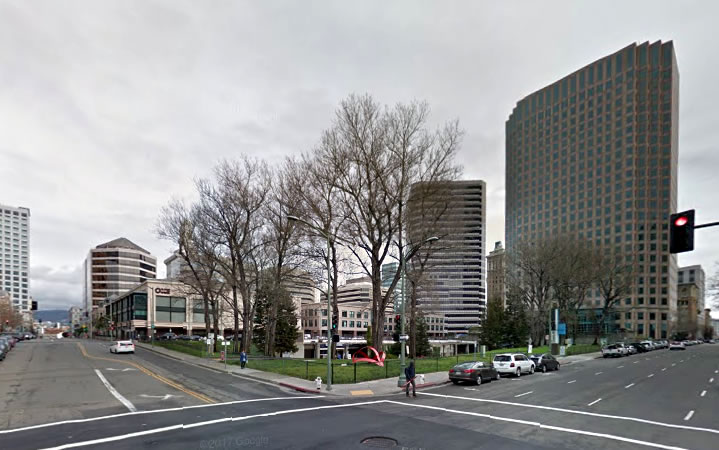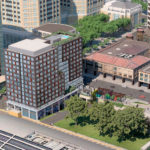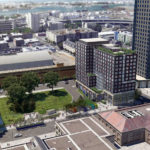Having secured financing for a 262-unit apartment building to rise up to 15 stories at 1100 Clay Street in Oakland’s City Center district, between 11th and 12th Streets, and getting ready to break ground, the Strada Investment Group is now seeking permission to increase the number of units to 288.
While the revision does include a few minor changes to the building’s exterior, the increased density would be achieved through changes to the building’s floor plans.
And the development as designed by Arquitectonica would maintain the same general footprint, volume, massing, layout and ground floor retail as originally approved.
The development, which is also known as the first phase of the “T5/6 project,” includes the construction of an adjacent 13,000-square-foot public plaza fronting 12th Street, above the existing parking garage entrance on the site, and a second building fronting 11th Street which could be residential, hotel or an office use (as originally envisioned and entitled nearly two decades ago).
UPDATE (5/18): The look and feel of the 1100 Clay Street project has been redesigned.




What a missed opportunity in terms of design and density! It couldn’t be better located for something double the height and iconic design.
Agreed. Seems like a shame in one of the best spots left.
For the area, too short indeed.
I like it. This will help with the vibrancy of the City Center area during off work hours. Any additional residential density in this area is a great thing.
I like the fact that it’s residential but the exterior design has as much appeal and originality as a 1950s Stalinist-era block in Romania, East Berlin, or Soviet Russia. It’s little above an eyesore and in such a choice location, it could have been an architectural masterpiece bringing people from all over to admire it.
That’s… a bit much. This looks similar to many modern buildings in Europe.
I love the varying heights and green plaza spaces around this building as well as the beautiful courtyard in the adjacent Federal Building complex. Oakland is really building a beautiful and interesting downtown core.
Keep in mind that the second building will rise upon that big green space with the trees along 11th Street.
That’s true. Thanks for the reminder.
Is the break of BMR units known?
The development as approved does not include any below market rate (BMR) units as Strada elected to pay a $1.8 million in lieu of fee into Oakland’s Affordable Housing Trust Fund.
A bit random…would anyone know on here if the Warriors will keep the practice facility (tan building in lower right) after they move to SF? Will they have a new practice facility over there?
If they keep practicing in Oakland this could be a very “in” place to live.
I see some of the guys around town a lot…at Ikes and leCheval…this building could end up being a very trendy hip place to live if pro athletes might be buying condos in the building so they can walk to practice.
No, the Warriors are completely abandoning Oakland. They are building a new practice facility in SF. That’s how they repay Oakland.
Like the Raiders, Warriors will regret the move. I’ll still support them, but I won’t be going to any of their games.
The Warriors are planning a drop off in attendees from the east bay. Easily made up for by the increase in attendees from SF. Whether you attend any of the 100+ non-basketball-game events at their new SF arena will have a greater impact financially on the Warriors.
Just waiting for the blatant contradictions surrounding the design. Too bold vs not bold enough. Move the exact same building to another location in Oakland or to San Francisco and everyone’s evaluation inexplicably changes.
What can be done to stop these horrid facades from peppering and defining our city skylines?
It looks just like the monster Arquitectonica plunked down at 8th and Market in SF.
Thank you – I thought it looked familiar!!
I decided to walk by there this morning, as I hadn’t seen it yet in person. I usually don’t make it much past 6th or 7th and market, however took the extra walk this morning. I agree that thing is absolutely awful and sterile – looks like a hospital or something. It seems like a huge miss, but the building right along market wasn’t built yet and the sculpture and plaza still to come may help, but that first huge monstrosity is absolutely bland and terrible.
The proposed designs were quite stunning; it’s been value engineered, wholly cheapened and is now a disgraceful hulking eyesore. Arquitectonica should NOT be trusted in our city. They also marred the residential building on Market and Buchanan.
I think it looks pretty cool. The rooftop swimming pool will be a asset in Oakland’s wonderful Mediterranean climate.
It’s Oakland, so it has to be an ugly box of cubes within cubes. It’s in the city charter, read the fine print.
This site – which once housed a building known as the Bacon Block (that later became JC Penney) – was cleared in the early 1970’s…whatever one my think of the design, it hardly seems like the wait was worth it.
Let’s face it, Oakland has challenges, and this is what the market will support. It’s a lot better than remaining an empty lot for another 20 years.
There are some nice buildings at the City Center area. The Federal Building twin towers is very nice as is the Clorox building, the Tribune building.
The Federal Building was build on the grave of a truly great building. I hope one day its ripped down and something great comes in its place again. As for the Clorox building – meh. How long was it an empty lot? 15 years?
Yes, it has taken a while to fully build out City Center. I like the way it looks now. From the 12th Street BART station you have a beautiful walk through plazas, fountains, courtyards, a small amphitheater, highrises, a new apartment building, as you walk all the way to gorgeous and historic Preservation Park. This is where Victorian and historic Oakland meets up with Oakland’s modern and shinny city center. Very nice.
No the Clorox Bldg was put up pretty much right after the site was cleared (along with the shorter building north of it and the hotel on the south). The Athens/Fed Bldg site, OTOH, WAS empty for 15 years.
The whole area was destroyed in the sixties by urban “renewal.” How I wish The Athens Athletic Club building was still around the corner from this lot! That said, the building is no worse than what’s going up in Oakland or SF these days – although I’d really like it to be ten stories taller.
I think the City Center area is a shinny, clean, modern area with great views of interesting old and new buildings. In the late 70s and early 80s the City Center and Old Oakland areas was an empty desolate area filled with empty lots and the dilapidated Old Oakland area where check cashing stores, pawn shops and where prostitution existed. The area was horrible. Now City Center and Old Oakland are clean, vibrant, and beautiful areas for DTO.
Shinny?
Sorry, I meant shiny.
Oh E. Gonsalves, I admire your outlook from rose colored glasses!
City Center is chock full of benign, dusty, beige office blocks that could definitely benefit from some recladding of their steel structures. The low-rise portion is an inward facing Concord/Pleasant Hill mall.
Oakland deserves and can do better. This new building proposal can too!
I think the place is immaculate and offers a great and convenient setting for office workers. Many urban centers in the Bay Area should be as polished and clean as Oakland City Center. I think it’s one of the coolest urban walks from the 12th Street BART station exit all the way through Oakland City Center through the beautiful courtyard of the Federal Building and ending up at gorgeous Preservation Park.
Good looking building
Looks like the Trinity complex in SF. What a missed opportunity in terms of design and density. But whatever. I’ll take new housing in whatever form.
More density build it! Also I wonder where’s going be the outlets for those random electric car charging?
I just don’t think Arquitectonica is even trying here. This looks like a disinterested, minor variant of the post-value engineered Trinity complex, which is so far stupefyingly dull. If this proposal starts there, what’s in store after the budget gets adjusted? I guess it’s better than a hole in the ground, but it’s sad to have to keep thinking that.
I love the design and structure. Modern look and different. Would be even extra nice to be able to get a place in the building and walk right behind it and go to work..
Hold that thought…
UPDATE: The look and feel of the 1100 Clay Street project has been redesigned.