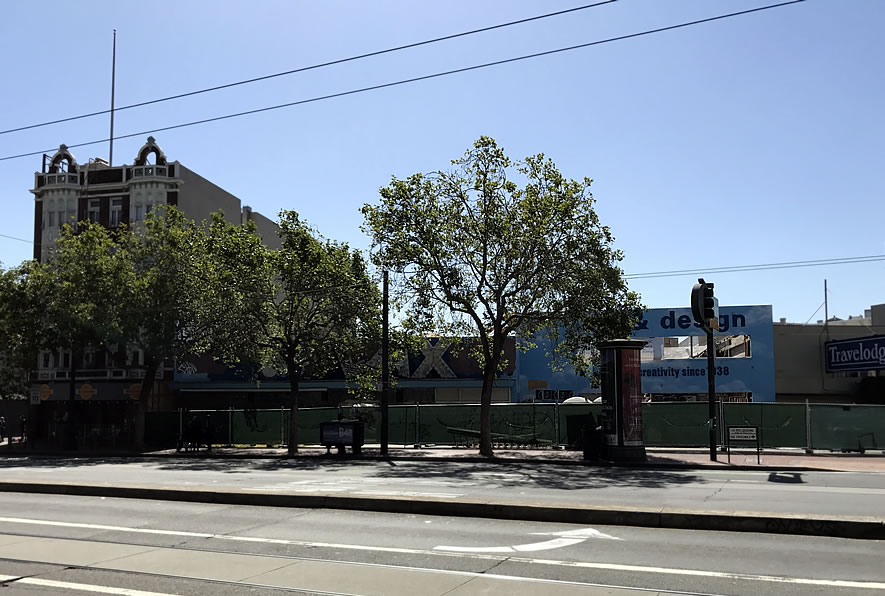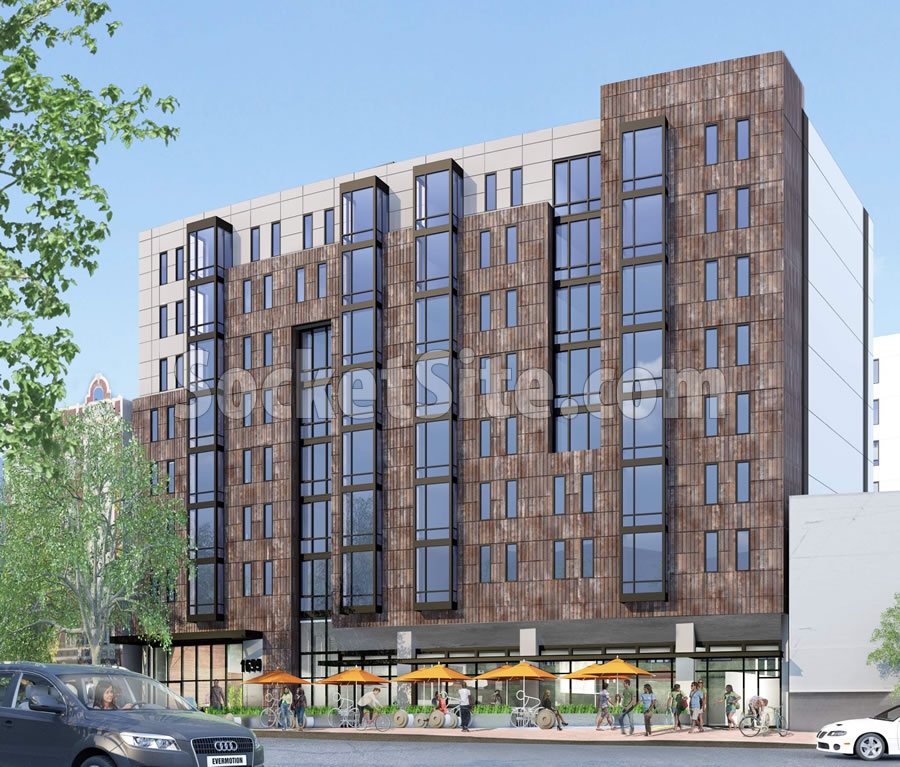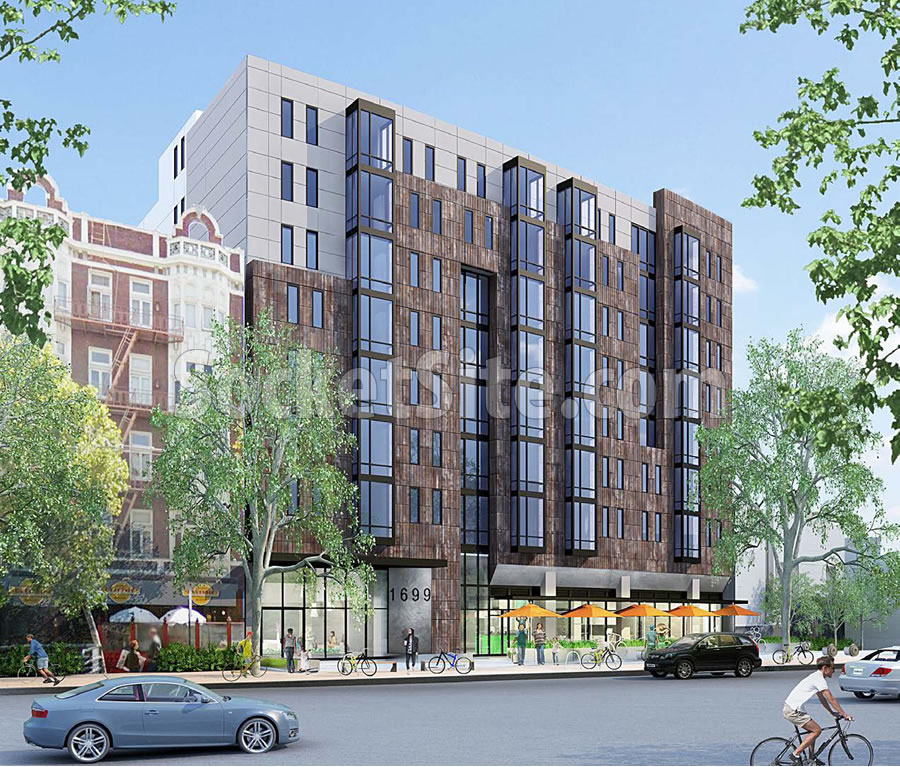Demolition of the former Flax at 1699 Market Street is underway.
The building permits for a 9-story, 160-unit building to rise up to 85 feet in height upon the Market Street Hub site, with 4,500 square feet of ground floor commercial space fronting Market and an 86-car garage to be accessed by way of Stevenson and McCoppin Streets, have been approved.
And with the permit for shoring up the site in order to move forward with its excavation about to be approved as well, the Urban Communities development could be ready for occupancy by the end of 2018.
And once again, while the units are slated to be rentals at first, they are being condo mapped as well.



I suppose one can argue that it should be even higher but it certainly is a step in the right direction for a major thoroughfare that is Market Street. Gosh, with all the talk about Uber and self-driving cars, the 86 parking spaces almost seems excessive….
Parking is [1:2] plus additional for the commercial, but yeah, agreed.
Just another sketchup building for San Francisco… *sigh*
really might be the ugliest and cheapest design I’ve seen on this site. Ugh.
You might have spoke too soon. See the sixth street developments just posted.
Great news. I can’t wait until the wasteland that is Market St is a distant memory.
I wonder how much longer the neighboring motel is going to last…
Is the adjacent gray mass the Travel Lodge? The new building looks like it is being built to the sidewalk line. The Travel Lodge is set back quite a bit.
Too many people, No decent sized park nearby, & such a wind tunnel of a street. Rather see a nice 5-story like Paris style density spread out rather than 10 stories on the major streets. Good to see they have parking at least.
Paris is THREE times as dense as San Francisco, and about twice as dense as New York City. So, it is funny you would argue to look to Paris as a model of density for SF to follow. If SF had the same density as Paris it would be significantly denser than New York City. In order to achieve “Paris style density,” SF would need a building boom like nothing this city has seen before.
Paris is NOT twice as dense as Manhattan. It may or may not be twice as dense as the whole of New York City, but NYC has five “boroughs” and four of them are each larger than Paris. The comparison of Paris to the whole of NYC is useless. As for this neighborhood in SF, the deliberate lack of parking is what will make life most miserable.
What an ugly brutalist building – actually an insult to brutalism. It’s true – why not Paris-style density like the older apartment buildings on upper market. Market Street’s becoming a hodge podge for every blossoming soulless architect to put their stamp on an increasingly dystopian cityscape
How is more buildings, more residents, more foot traffic “dystopian”? I’d say that’s the opposite of dystopian.
Most of the newer buildings on Market Street are 4-5 floors. This building is much closer to the Van Ness Corridor and there are already building of similar height on Market nearby.
Also, enough with the Paris BS. If you have ever been to Paris, you would know that many of the very old apartment buildings, as in much older than anything you would find in SF, are about 10 stories tall. And, contrary to the popular misconception, Paris-proper (not just the suburbs) has several high-rise apartments (many of them were built in the 1960s and 1970’s). And, finally, SF needs to be SF, not a cheap imitation of some other city.
THANK you. How much time have these armchair planners ever spent in Paris? SF couldn’t handle it.
If you don’t like it, fine, but if you think that’s an example of brutalism then you clearly need to brush up on your architectural history.
Good way to unlock the potential that is Market Street, especially that section. It would be nice to walk around the street/neighboring blocks and actually enjoy it.
This site should just be called “Kill The Poor”
I notice that Paris has 16 metro lines with 245 stations within the 34 square miles of the city. Good luck emulating that.
Haven’t you heard? We have The Hub. You can easily jump on a train that whizzes you through a subway tunnel to our grand transbay transit center where you can seamlessly transfer to myriad choices of transit…bus, rail, HSR!
When the HUB is completed, and an extra 12k people are living in that area I am willing to bet that the area will gridlock three times a day. The Planning Commission is approving the 400′ residential towers with no parking yet people will either still own a car and try for street parking or use ride share….so just as much traffic. Oh and how about the deliveries to those new Hub Monsters….