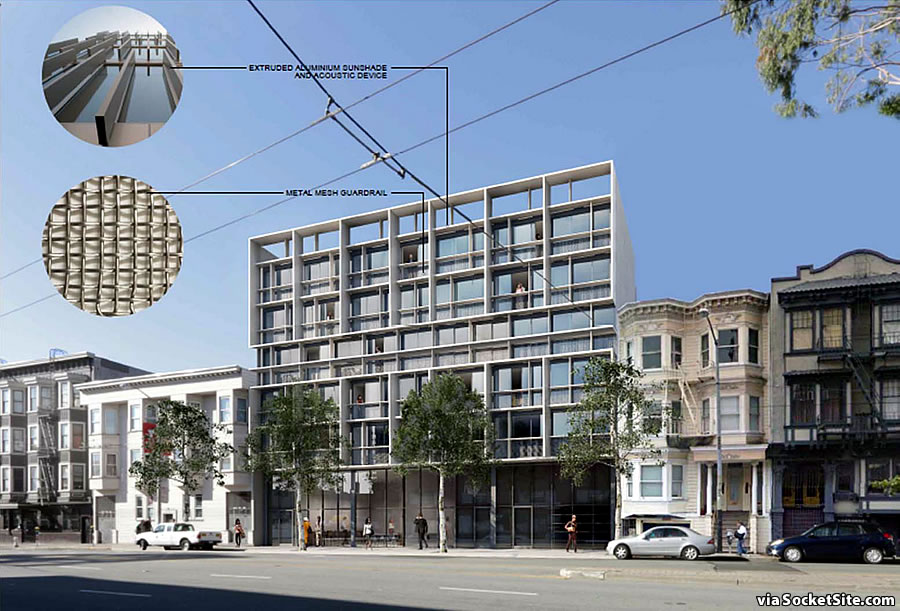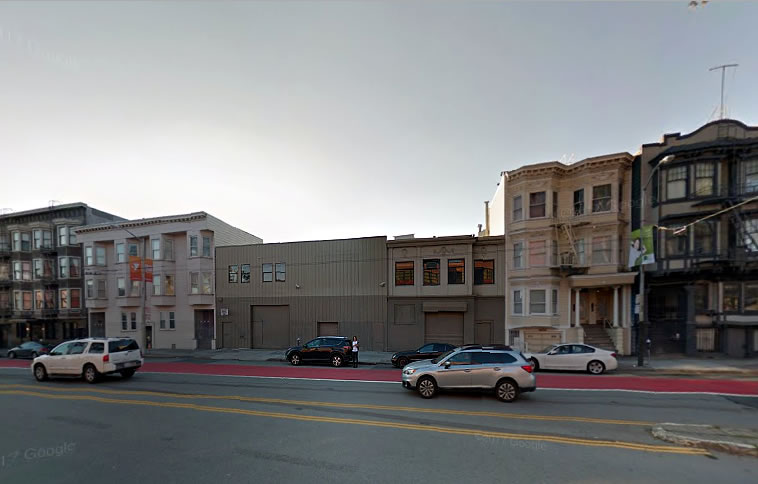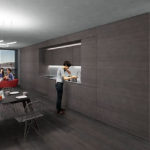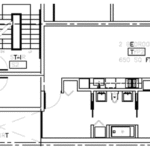Speaking of former sausage factories, plans to raze the shuttered Schwarz/Home/Engelhart sausage outlet at 1726-1730 Mission Street and develop a modern six-story building upon the Mission District site have qualified for a streamlined environmental review and approval.
With a refined design by Natoma Architects, the proposed development now includes 40 condos over 2,250 square feet of production, distribution and repair (PDR) space and a garage for 22 triple-stacked cars and 62 bikes.
In addition to providing built-in shading, the building’s façade incorporates a grid of aluminum baffles to deflect sounds from the glazed façade. And metal mesh guardrails allow for floor-to-ceiling ‘French Balconies’ and ventilation.
The building’s 20 two-bedrooms measure 650 square feet apiece, as rendered below with the second bedroom on the other side of the galley kitchen and the Jack and Jill bathroom behind.
The other 20 units are alcove one-bedrooms that measure 450 square feet. And if approved, permitted and the ground is broken, the project would take an estimated 14 months to complete.




Abe Froman would be proud.
The second bedroom may be windowless, but it’s still bright enough that you can locate your black cat if you get down on your knees in your dress shirt and black slacks and look for it.
Note the floor plan in the gallery above. The second bedrooms, which each have a window, border a light court.
Light courts are overrated for a bedroom. Trust me. My bedroom in my inner Sunset apartment had one. I could never have the window open because of the noise from other units. Worse yet was my friend’s building where one of the bedroom windows was less than two feet from an exterior wall.
The rendering looks like a break room.
Yay for Jack and Jill bathrooms. What a sensible design for a small space.
Forcing one to always pass through a bedroom to use it. Gotta love that when one has guests: tidy up or make excuses. Clients of mine who have Jack n’ Jills always opt to renovate them into bathrooms with access from non-bedroom spaces.
I agree that it’s obviously best to have access to a bathroom from a “public” area. But while this would be a huge no no in a single family house, this is an efficient layout for a small space. Not such a big deal to tidy up a bedroom on the relatively rare occasion of house guests.
I also think this room layout would work great for a single or couple; the second BR can easily be an office/den/guest bedroom.
Both bedrooms look like they can barely accommodate a full size bed, let alone the space around it in order to get to the bath doorways. Having direct access from living space to the bathroom eliminates the need for this circulation space in both bedrooms.
Efficient way to squeeze 2 bedrooms into 650 square feet.
There are also ways to efficiently cram as many chickens as possible in a cage, but it doesn’t make it right.
Ditch the second bathroom sink to add more storage.
Oh, didn’t notice that, but completely agree. 2 sink bathrooms are a dumb use of space in such a small apartment.
There’s also an absurdly small amount of closet space in the second bedroom; the pocket doors into the bathroom are recognition of their small size, but they also complicate making the second sink area into add’l closet space. (I guess the one door could recess toward the outer wall, though I’m not sure there’s enough depth)
It really seems more like a Pullman stateroom than a long-term residence.
What a statement of privilege! A lot places in the world, a lot people live in much smaller spaces. We should encourage more efficient living rather than wasteful living.
I think most of us who aren’t in a position to make money off of declining standards of living would agree that the marginal increase in space between a 650 ft² two bedroom and a standard-sized one doesn’t constitute “wasteful living”. “Wasteful” acording to whom? The developer?
So what if some people in other countries live in smaller places? In the Neza-Chalco-Itza areas outside of Mexico City, upwards of 1.8 million people live without running water in their homes. Should S.F. enable developers to build new units without toilets or sinks because they are “wasteful”?
Is that supposed to be a comment relevant to this discussion? 650 sq.ft. or 60 m^2 is a very standard-size apartment for a small family in cities like Amsterdam, Copenhagen, Berlin, etc. I guess those are third-world slums to you.
“Efficiency” really translates into “I’m a builder/developer and this is the best way for me to maximize my profits by building the smallest footprint I can, and then pricing these units as high as I can”.
Yes. This is how the free market works.
Kudos to them, that’s how we get more affordable housing in the city — efficiency.
I really don’t understand the hate. “Luxury” units are denigrated for being unaffordable, while “efficiency” units are denigrated for being exploitative? What exactly are we supposed to build?
More of the dumbing down of housing functionality, but of continuing higher prices.
And the masses keep paying for it, because San Francisco is the only place to live.
You’re right. SF isn’t the only place to live. The country is filled with amazing communities. Apparently, SF keeps wanting to build these sterile, micro units under the guise that it is helping the housing situation (situation, not crisis). Yes, people will pay a bundle to live in these units, but for how long before they decide to rethink the notion of quality of life.
Indeed. You are a case in point that SF is not the only place to live. As am I. As is that Bay Area Council poll. Quality of life includes the quality of the housing one lives in and I think that is a factor in the Redfin stat and in the greater appreciation in home prices in the Bay Area counties surrounding SF compared to SF.
Yeah but if your main criteria is the best tech economy, SF really is the best place in the world.
Even highly paid tech workers are realizing there’s more to life than living in a super expensive veal cage, regardless of how close of a bike ride their Blue Bottle fix is. I’ve been here 17 years and if this is “the best” then that’s not saying much.
You’re still here after 17 years. And if you leave, there are plenty of young hungry techies who will come to take your place.
Tech worker here. After more than 17 years, I find San Francisco is absolutely THE BEST!
im not a tech worker, but i find SF to be better than it was when i moved her 20 years ago, with a few exceptions. the homeless problem is worse, the traffic is worse, no improvement in transit
20 years for me as well. SF is way better today than it was 20, 15, 10 or 5 years ago. I’m quite well aware of the comforts of suburbia and there is no way in hell I’m moving there.
Who could actually cook in that “kitchen”? There is no counter or prep space, and it looks like the fridge is small counter-depth model (freezer bottom or no freezer?). I’m all for diversity in housing types but this seems a bit ridiculous.
Welcome to NYC living. Many NYC apartment kitchens are hidden behind a screen or a pair of bi-fold doors. Small range, apartment size fridge…basics. Who needs to cook when there are a million restaurants outside your door.
exactly. This unit is made for a particular type of living, and that doesn’t include preparing elaborate meals, or having large dinner parties. And it happens to be how a huge percentage of folks in town live (and, actually PREFER to live). We need housing of all types, and this is a pretty good example of a particular type for certain demographics.
Yep, I lived in a 2 bedroom this size in NYC in my 20s and we rarely cooked other than to make coffee and the occasional dinner so it was fine. A lot of people view living through the suburban prism they grew up with.
650 is really small for a 1bdroom. we are definitely moving into asia territory with these types of sq ft
650 ft x $1000/ft = affordable housing!
650 is not small for 1BD at all. Snug, sure. But definitely more than enough space for a single person or young couple to live comfortably.
Reasonable people who are not in a position to profit off of declining living standards would agree that 650 square feet is not small for a 1 bedroom apartment. If you read the above post again, you’ll note that the two bedroom units are 650 ft.²
How is this a “declining living standard”?
It’s a brand new building in a great neighborhood. Many people would love to live here. Maybe you wouldn’t, but that’s ok. No one is going to make you. Other people may think it’s perfect for them.
If the standard sized one-bedroom apartment measures 550 square feet of total living space and developers lobby to get the building code and/or zoning rules changed so that they can sell one bedrooms with only 450 square feet, then living standards are declining pretty much by definition, and this is true regardless of whether or not I would personally live in that situation.
The problem here isn’t the square footage – this is essentially a 4 room apartment, so 4 rooms @ ~100sf + 50sf (generously) for the bath comes out to only 450sf…room to spare – it’s the poor usage made of it.
If I might offer a few suggestions:
– The bath is too big; the second sink is stupid and seems to have no purpose but to give symmetry to what I assume is a stacked washer/dryer along the wall > ditch the sink, move the w/d into the kitchen area, make the room a standard 5’x9′ and use the extra space to make the second bedroom bigger.
– The kitchen is poorly placed (by placing it in the center, since the dining area has to adjacent, the large living/dinging area is awkwardly divided into two smallish spaces) > move it to the left wall (near the stairway) with the dining area next to it and a (now much larger) living area fronting the street.
I’m sure there was some reason for the planning here – the kitchen and bath were likely paired as a utility core to save on plumbing costs – but if you end up w/ a house full of too small rooms and too many sinks, what really was the point?
i guess i could live in 650 if i had to, but my wife and i wouldve long ago divorced in that space
My wife (then girlfriend) and I lived in a 1BR of this size for 6 years. She moved from a studio, I had previously moved from a large shared apartment into this one. We didn’t entertain at home, but otherwise the space was no problem at all, and in the prime Russian Hill location we had everything in walking distance. We moved to a 3BR when she got pregnant.
In the future, the screens get larger and spaces get smaller.
Please tell me, honestly, is this design good? great? bad? whatever?
Interestingly Seattle, which gave birth to the micro-housing movement in the mid 2000s, has in the past few years basically regulated them away.
And how does this qualify for streamlined approvals?
It falls within the boundaries of the Eastern Neighborhoods Plan.
More Prison Chic from Natoma Architects!
Love the bold architecture – build it. Agree the layout inside is weird and I’d prefer to sacrifice the space the galley kitchen saves in order to nix the Jack-and-Jill bathroom design. But that’s me. Someone would go for this. And if the Market/Van Ness Hub District becomes nice, this’ll be a great spot to split the difference between that and the Mission.
So out of character. A box building between Victorian buildings???
would you want more Victorians built….? –
I hope not……
If diversity of building ages and types — aka, living in a real city — bothers you, there are plenty of suburban subdivisions you could move to.
Not to mention the Sausage Factory Restaurant on Castro Street is also going to close.
Finally! My god they’ve held on for a long time.
Forget having a sex life in this place with either a roommate or child on the other side of a jack and jill bathroom.
And pocket doors are terrible on bathrooms, they let so many sounds through and are tedious to use on a constant basis.
Gee, it’s like we have to make some compromises to live in a world-class city. What a shock. I can’t imagine NYC or London or Tokyo are anything like this.
If you have enough money, no compromises needed. That’s the point of capitalism.
Last I checked, “world class” cities don’t have enormous, unchecked homeless problems.
The progressive politicians count in keeping it bad so they can take more & more tax dollars. Hundreds of millions haven’t been enough. Personally I’d like a big refund from SF, I can’t support half the crap the politicians come up with. Just wasted money &’ore expense for average folks who are too busy to notice.
The bad thing about the location of this project is a 2nd homeless navigation center close by & the nuns soup kitchen. Nice job from the Architects, any thing that gets built here is often a miracle, though much of the details will be VE’d out. Still at least this is somewhat affordable for a couple or 2 roomies.
I’m not sure about the rest, but I totally disagree on the pocket doors! They are great for places where the door normally stays open, like between a master bedroom and a bathroom that has a separate toilet room.