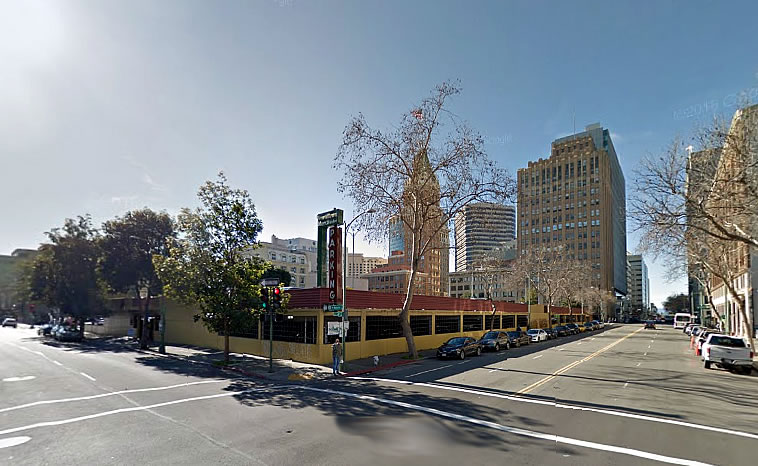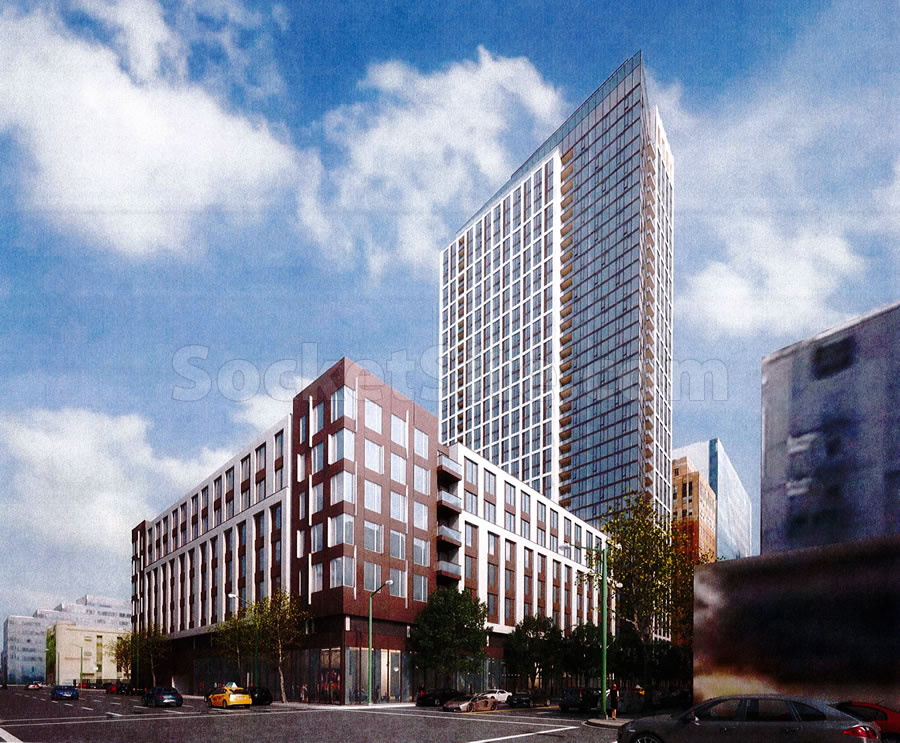Known as the “1314 Franklin Street Site,” the full Downtown Oakland block bounded by 13th, 14th, Franklin and Webster Streets is currently covered by a 520-space parking garage and hit the market last year positioned as a prime 1.38-acre development site in the heart of the city.
While the marketing materials, and a number of reports at the time, noted that the parcel is principally zoned for building up to 175 feet in height, or up to 275 feet with a Conditional Use Permit, even bigger plans are in the works.
And in fact, plans for a 40-story tower to rise up to 399 feet in height on the western quarter of the block, with a seven-story base building across the rest of the site, have been drafted by SCB for Carmel Partners. And as envisioned and newly proposed, the development would yield 16,000 square feet of ground floor retail space and 630 dwelling units over a 598-car garage.


Bigger plans? Good! Even though this is a logical place for the biggest and best building in DO, for most of its life it’s been underutilized: for half of a century it was an increasingly decrepit railway station (see pp24) while the Southern Pacific fiddled around with development schemes that went nowhere – Shorenstein isn’t the first to disappoint the city – and since then it’s been a parking facility…worth waiting a little longer to get something befitting the location.
Build it! Also get somebody to update the bus route for more buses!
Too bad the site is too small for an A’s stadium
Yes to this develompent.
Yes to redevelomment of existing buildings in the core of Oakland
Great for Oakland……if it gets built
UPDATE: Rather than waiting until next week, we’ve since added the rendering and additional project details above.
The tower on the west? where it will obscure the Financial Center – Oakland’s lone setback, art deco skyscraper – almost totally and the Trib Tower (partly)? 🙁 Good grief…
And yet they will still be visible looking from the South, Southwest, West, Northwest, North…
And another thing: the blocks in DO are 200’x300′ >60K gsf…if the parking is underground, then why is the retail only 16K….what are they doing with the rest of the space ?? (I’m thinking the retail will ring a core of parking, the “underground” comment notwithstanding)
Okay armchair architect….to name the usual suspects: Electrical rooms, transformers, generators, gas meter room, fire pump room, trash, recycling, fire commend center, ramps down, lobbies, exit stairs from above, exit stairs from below, shipping/receiving, restrooms, various ciruclation corridors (all ADA accessible = more space)… possibly mechanical space, telecom space
I’m not suggesting it should be 100% retail, but 26% seems absurdly low. If a gold-plated 15,000 square foot fire command center emerges, or enough exit stair space to evacuate Canada, I’ll be happy to admit my ignorance.
Despite the “armchair architect” barb, Notcom’s observation is actually correct.
In addition to two levels of underground parking, the first three floors of the project are mostly garage as proposed, a detail which has since been re-worded above.
Even better, you can view the actual ground floor architectural plans in the design review packet.
Kewl …thanks! (It’s dated 11/30 so I hoped this glimpse into the future would include 11/29 stock or horse race results, but no luck)
It appears (pp17) the decision to site the tower on the west was a conscious decision to mimic the existing downtown fabric, and it’s certainly true so siting it enhances the “urban canyon” effect that already exists on Franklin; and the designers are well aware of the landmarks nearby.
But that having been said, I think the diminished visibility of said landmarks that will result from the positioning is a negative that outweighs the positives. Indeed, in terms of context, the actual neighbors that straddle 13th St across from it are much closer in scale to the “playful…podium” than the tower.
I agree, I would shift the tower to the other side of the parcel and give it more breathing room. The base is still 7 stories, enough to provide a high quality street wall.
And yet by moving the tower back a half block they can avoid most of the issues. So it’s not always wise to listen to the advice that the prop of that other Trib may or may not have given.
That area is way underutilized and blighted. The anti Trump anarchists totally trashed that garage. The place was completely covered in graffiti. There is a Clarion Hotel just across the street from this blight which will no doubt welcome this huge development. They can’t develop this block fast enough. Many areas east of Broadway need the development to fill the ugly blighted surface parking lots.
boring project but at least it’s development
No above ground parking in this central downtown spot. That just repeats the travesty of what is there now. Shrink the tower (if necessary), but definitey shrink the parking. Or dig deeper!
That said, I have no confidence that this will be built this cycle. Although Oakland is finally getting stick over concrete podium, we’re still not getting residential tower construction despite many fully permitted projects.
As of November, there are no parking requirements. So, it’s entirely possible the next design iteration may have less parking.
hope you are right!
The design is boring, ugly, and bulky. That prominent block within easy walking distance to City Center needs something dense but yet elegant.
UPDATE: How This Oakland Tower Could Rise Up to 399 Feet as Envisioned