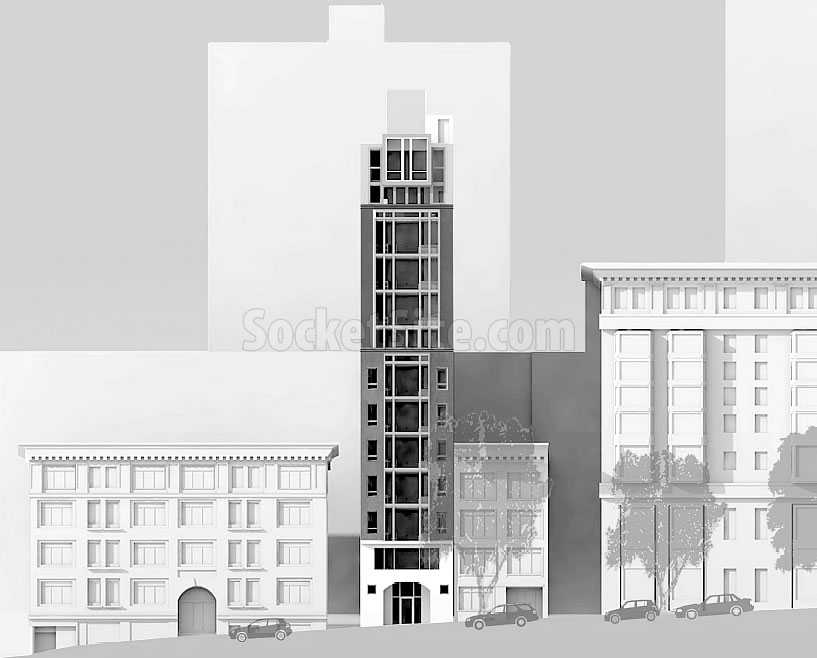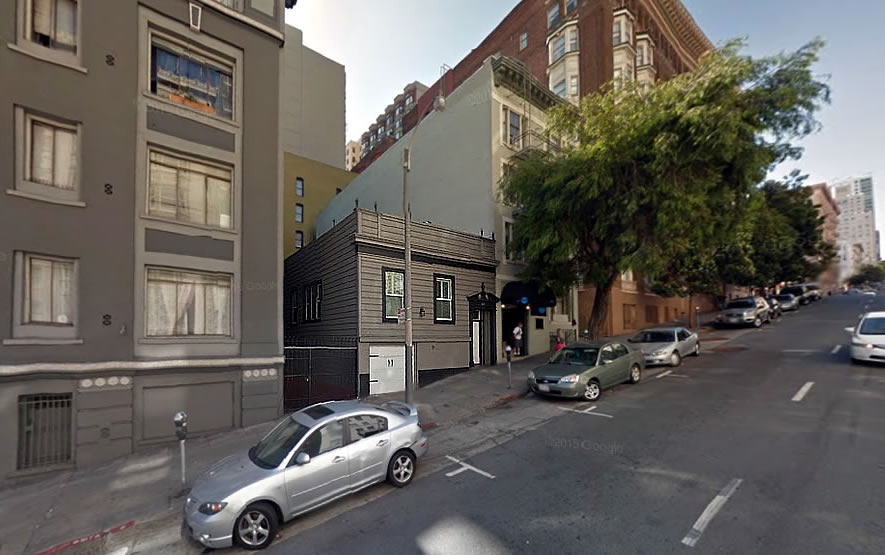Purchased as a “fully remodeled Single-Family Home with all the bells and whistles” for $3 million last year, plans to raze the two-story home at 611 Jones Street have officially been submitted to the City for approval. And as formally proposed, a 13-story building with twelve (12) condos will rise up to 130 feet in height across the Lower Nob Hill site, a block from the border of the Tenderloin.
As designed Kotas/Pantaleoni Architects, “The Jones” would be composed of eleven full-floor units topped by a two-story penthouse, with a storage room for twelve (12) bikes behind the building’s lobby below.
Plans to raze the existing home on the site – which was built around 1906 and is one of the few remaining single-family homes in the neighborhood – and develop a ten-story building, with nine (9) condos over a two-car garage, were approved by the City back in 2001 but were subsequently abandoned.
The paperwork to secure the demolition and building permits for the 13-story development has already been submitted to the City as well.


Nice. There should be more full floor condo towers in the city.
Poor little house 🙁
Well, OK, at least it will be dying for something beyond the run-of-the-mill. Still, too bad there isn’t a vacant lot nearby (though it would probably have to be illogically zone for a SFR and the $$$ of moving it would further the senselessness ).
From the rendering this does look to be an improvement over the usual dreck. But looking at the work they’ve done in the past, I’m not going to hold my breath.
i wonder how the previous owners feel knowing everything they put into that place is going to get trashed.
They have their $3 million now, they can’t feel that bad about it.
Looks like a great project. I would have liked to see enclosed/attached parking though — not the safest area to walk around. I would prefer the option to come and go with my car.
you might, but others will be fine with Uber or Lyft and walking. The reality is there is no room for a significant garage here (probably the reason the last proposal had 2 parking spaces).
Understood. This wouldn’t be the right location for me.
12 homes replacing 1? Sounds like it couldn’t be more of a “no-brainer” unless it were 30 homes (which, of course, would mean a much taller building).
They should just deed the spot in front as a place for Uber/Lyft/Taxis to pull-in.
And delivery vehicles. Really, there should be 2+ spaces on every block for that sort of thing. Would cut down on double parking immensely (and would allow for actual enforcement).
with the growth of Uber/Lyft and home delivery, and the likelyhood of ever more dependence with automated cars coming, there is increased discussion among planners/parking officials about the need to really change the way curb space is managed. In the future, there will need to be a lot more drop off space (yellow or white curbs) and fewer slots for permanent parking. I expect we’ll begin to see this happening very soon in SF; the double parking situation is a real problem.
Wouldn’t do any good. It seems to be a point of pride among uber/lyft drivers to never stop within six feet of a curb even when that curb is painted white and labeled passenger pickup/dropoff.
Sounds good, but enforcement is key!
Yes, enforcement is key. But as the situation stands today, enforcement is impossible, because you’d effectively be banning delivery services from operating in most of the city– it would create a far worse problem than the one it would solve.
Our policies prioritize low-cost parking over free-flowing traffic. I suppose that’s supposed to be a system that benefits the poor in some way, but if so it’s extremely misguided.
It’s interesting that the lower Nob Hill project is proposing 5 floors and 9 units instead of the permitted 11 units to avoid the BMR requirement, yet this project is going for 13 units which will require BMR funding. So apparently the BMR 10 unit and above threshold is impacting what some developers build but not others.
nice deduction, poirot.
some other things to consider that would have entered the mix:
1) the other developer could have gone higher on 9 units, but decided to shoot for a smaller unit size to get what they see as their cost/return ratio. it’s not just elevators, stairwells and the additional non-wood frame floors, it’s also just riskier to bring more units to market – so money could have been an issue.
2) it could also be that they kept the building shorter to avoid a fight – a recent building that went up on sutter street built two stories lower than allowed and initially proposed, after a fight with the neighbors.
3) if more units were allowed, then obviously the BMR cost could have been borne across the entire project. the real and opportunity costs of seeking a variance, though, really discourage this unless you’re in a prime spot or seeking a big change.
basically, we have a dumb system. at least both are proposed without any automobile parking.
starting from 9 units:
11 unit building: Gain one market rate unit in return for one BMR – doesn’t work
13 unit building: Gain three market rate unit in return for one BMR – makes sense
Cars are not necessary to live in the awesome Lower Nob Hill neighborhood. Cars are an antiquated approach to urban living in San Francisco….there is plenty of public transportation, car sharing, on demand and besides…Post Street is one of the best cab streets in San Francisco…the neighborhood is perfectly safe and actually full of life Monday though Sunday….check it out sometime…plenty of places to eat, drink and hang with your friends…Union Square is 2.5 blocks away
plus its not safe to park in the drug infested tenderloin
Great to have hope and all, but frankly not realistic yet. Especially for anyone venturing this little pocket.
Union Square is great… for tourists.
They should just take that little house and park it on the top floor.
That would be neat.
Nice lil house but rather, socioeconomically, in harm’s way: could move it somewhere, sunset, excelsior, farther south/east? idk.
Funny, the masonic temple up the hill owes it’s existence to bull-dozing a few gardening cottages/shacks (they show in the flick Vertigo): these things happen. Funny also, I’ve noticed a few single family homes around lower Hyde Street, neither much of a looker, wondering how long they’ll last…of course, a few blocks on lower nob hill can make a whoooole lotta difference!
I wouldn’t exactly call it an “all the bells and whistles” remodel: Best Buy & Location, Luxury Private Home, Downtown (VRBO)