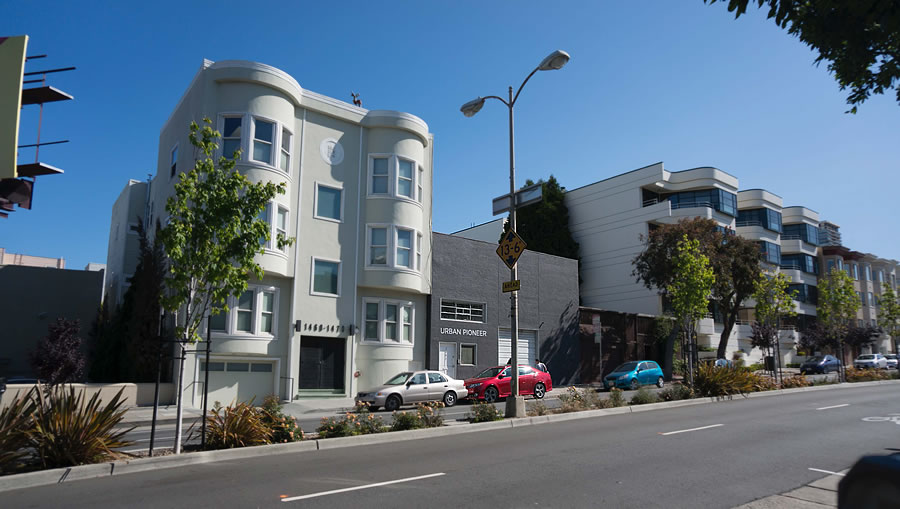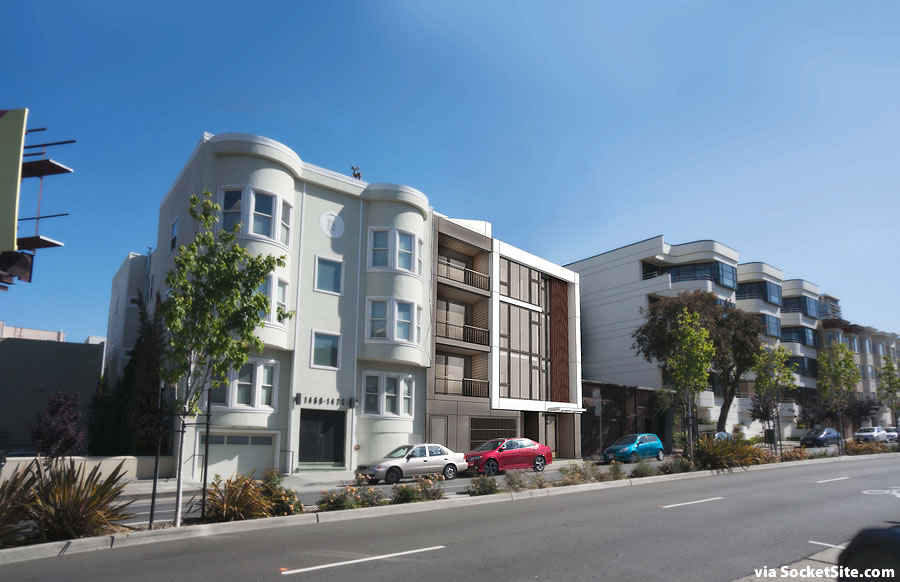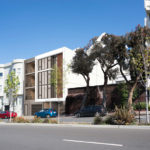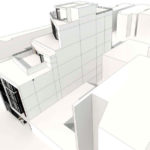Plans to expand and add four stories to the existing two-story ‘Urban Pioneer’ building at 1452 Broadway are slated to be approved by San Francisco’s Planning Commission next week.
And as proposed, the building would be converted from commercial to residential use and become seven new condos, a mix of six two-bedrooms and a one-bedroom, over a garage for seven cars.
While the Dolmen Property Group had originally drafted plans for an eight-unit building to rise on the site, it would have cast new shadow on the Helen Wills Park playground across the street, which is prohibited by the City’s Sunlight Ordinance.
As such, the proposed project was redesigned by Y.A.Studio, incorporating a deep setback of the fifth and sixth floors to eliminate the potential shadowing.
And while not rendered above in order to present the full façade for review, the up-fill project – which has the support of Planning and the permits for which have already been requested – would include the planting of two new street trees in front of the property as well.




The NIMBY Coalition should just try to turn every little inch of land into a park, that would do wonders in their fight against anything that might cast a shadow.
Wow, surprised that even a slightly higher version of that building would cast a shadow to the park (that park is a pretty far distance from that building). Maybe in the last hour before sunset but jeez…
That’s a full 5 minutes of sunlight being stolen from those young children! This isn’t Manhattan!
No complaints here. A bland box being replaced by a more interesting box all the while adding housing.
How in the world can the building cast a shadow on the park? The building is on the north side of Broadway and the park on the south side.
Probably on the northeastern-most corner at sunset.
I can’t think of a more terrible place to have a driveway. Traffic on this block of Broadway is terrible, which scares most cyclists onto the sidewalk (because, you know, cyclists and traffic laws…)
Good times.