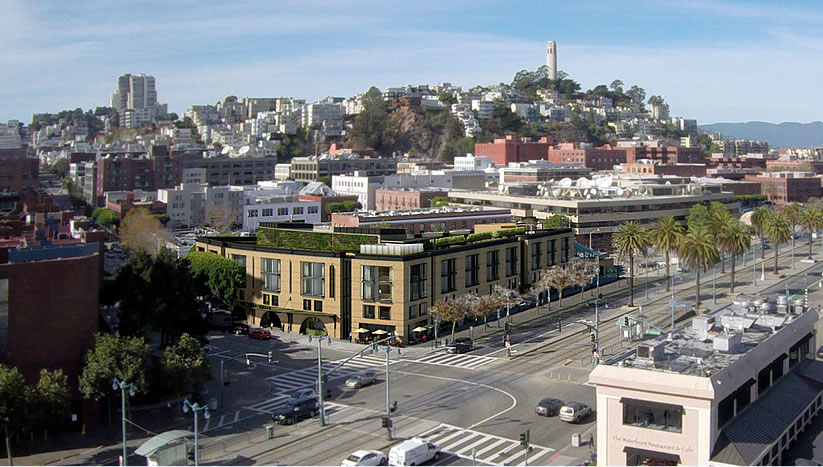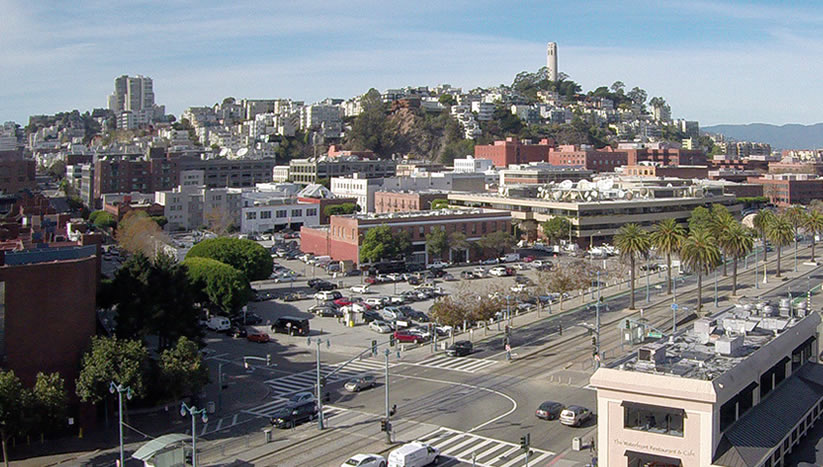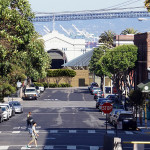Facing some pushback from Planning over Teatro ZinZanni’s proposed placement of their historic Spiegeltent between the Port of San Francisco’s Seawall Lots 323 and 324, positioned atop the Vallejo Street right-of-way between Embarcadero and Davis in such a way that it would block the view corridor towards the waterfront, the Port Commission will meet behind closed doors next week in order for the Port’s negotiator to seek direction prior to commencing additional negotiations with Teatro ZinZanni and its financial partner, Kenwood Investments.
ZinZanni’s proposed development includes a 40-foot-tall hotel with up to 200 rooms on the southern third of the site, a 7,500-square-foot public park on the northern third of the site, and ZinZanni’s Spiegeltent enclosed within a bird-friendly glass gazebo and a back of the house outbuilding on the middle third which includes the unimproved right-of-way for Vallejo between Davis and the Embarcadero.
And once again, while the City’s Planning Department “is challenged to support the vacation of the Vallejo right-of-way in the manner currently proposed because the proposed Circus Tent will block views to the Embarcadero and impede physical connections to the waterfront,” it doesn’t object to the development in general and is recommending that the development team “explore alternatives that may include location of the theater on the parcel to the north – outside the public right of way – connected via a promenade, or even possibly a covered walkway,” or “consider reducing the footprint of the hotel to include the theater component within the seawall parcel to the south.”
Of course, those alternatives would either be more costly or less valuable to the development team.
In addition to the development’s proposed design, it’s also time to review the proposed term sheet for the project. And a stated goal of next week’s closed door session is to “enhance the capacity of the Port Commission during its public deliberations and actions to endorse the term sheet being proposed for addressing price and payment terms that are most likely to maximize the benefits to the Port, the City and the People of the State of California.”
And should ZinZanni fail to secure the site for their upscale project, expect a fair amount of pressure for the development of affordable housing on the parcel, which might help explain some of the impassioned neighborhood support for the development as proposed.



Closed doors? What a shame! No reason, though, why those 100 or so “authentic”, impassioned supporters can’t head over with both their first and last names and protest outside the Hearing Room (unless of course they’ve actually read the earlier post by now and realize they were lobbying in support of something which wasn’t in dispute).
You’re a lot more “clever” than intelligent.
Put the gazeboed tent on the roof. Make Vallejo a stub street that doesn’t connect through to the Embarcadero, like Beale, Delancey, Spear, Steuart, and Clay. The stub street could provide the entrance to the hotel/garage. The remaining northern triangular section could be a mini-park like the one just north of Union at Embarcadero. Couldn’t look much worse from telegraphic heights than the satellite antennas on top of KGO/KRON nextdoor.
And then SF would finally have a shiny iconic histrionic beacon visible to those inbound on the ferry snapchating it to the unfortunates stuck back in dumpy Paris.
I don’t think it necessarily follows that the proposed alternatives would prove more expensive as suggested by the Editor’s comment. Especially, relocating the performance area to the northern portion should not involve any financial burden but would mean sacrificing the proposed park.
Placing the tent on the northern parcel would require extending utilities, preparing and pouring a separate foundation, building and maintaining a connection between the two structures, and the added operating cost of having the tent disconnected from the hotel’s kitchen and bar (not to mention bathrooms).
Reducing the size of the hotel to accommodate the tent on the southern parcel probably wouldn’t increase the project cost, but it would reduce the value of the hotel component and associated revenue stream.
The view corridor should definitely be maintained. In fact, it would be great to see this project designed such that it would frame the view corridor.
That view corridor exists for less than three blocks as the street climbs dramatically very close by. It’s silly to protect the view of a handful of pedestrians a day.
We need to go much further, and create new view corridors by demolishing buildings that block the public’s right to a view.
Well, heck, I don’t have a view either. But, if Woolie could arrange for a couple dozen demolitions, I bet I would have a great view of the water…
other than a financial partner with a mixed record of success — and issues and people associated with it — what’s wrong with this project? It looks good. small, decent design, good mix of uses.
The planning department appears to have other issues — either with the project itself, zinzani, or the sponsor and are using the” loss of view through the vacated right of way” as a stalking horse. It just doesn’t make enough sense, and their alternative suggestions would make the project unworkable, almost certainly. Which Planning should also be well aware of. So… question is what’s the real issue here?
The real issue is a private party building over a public right-of-way, it’s that simple. If the project is unworkable it’s Teatro’s fault (or the developer, or the architect), it’s pretty straight forward.
Might it not be the fault of the Port in not constraining the developer from the get-go? If the City wanted that “view corridor” kept open, it should have made that a condition.
BobN, you are right on there. I didn’t even think about that. This city should develop some kind of record keeping system for maps, like basic property information. These maps could be used for legal or planning purposes, and be free to view by the public. That way if we came across something like this, we could see how the Assessor views the property (like an Assessor’s “Block Map” if you will), and the architect / developer / client could determine if their property has a street / right-of-way running through it.
It obviously isn’t very important as an arterial. It’s been part of a parking lot for decades. I say note and overrule Planning’s position and give them a variance vacating the “street” for the theater
Yes, because the Planning Department regularly cedes public right-of-way to private parties because they aren’t using it…
Hadn’t seen this five months ago. Your snarky reply is puzzling. I didn’t mean someone should have considered the parcels. They merely might have required, from the get-go, that the corridor be empty or transparent, in whole or in part.
a large affordable housing tower for those below 50% of AMI would be perfect here for the TH dwellers
Tent on the water. Art, where are you?
He’d more likely respond to “Where Art thou?”
Ok I get it now
There is a very long history of it being almost impossible to get a street closure for a private project
Most good land use attorneys would say don’t even try , it will be many years and no likely outcome
Must have gotten that advice here, if that is what the fact pattern is on this project
Good luck but it sounds either like a very long delay or a loser, agreed.
Just so ridiculous when not only hasn’t it been a street for decades, but in this anti-car environment (and I don’t mean that with derision; just stating a fact) there’s zero likelihood that it ever would be opened back up to being a street, and result in the creation of another intersection on The Embarcadero.
The tent is blocking their view? Of what? The traffic in front of Pier 9? Do they really want to get a clear entrance to the facade of Pier 9? Really? THAT is the “view” somebody is worried about preserving? LOL. Pretty sad…