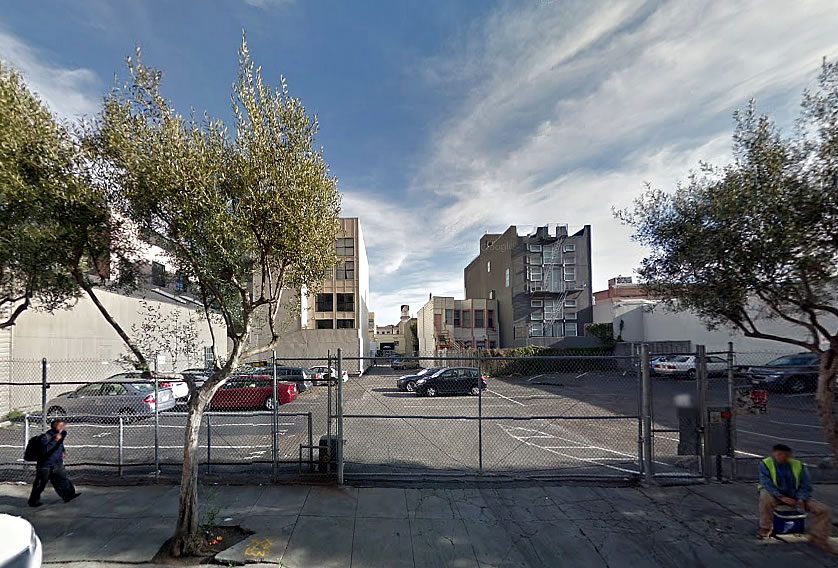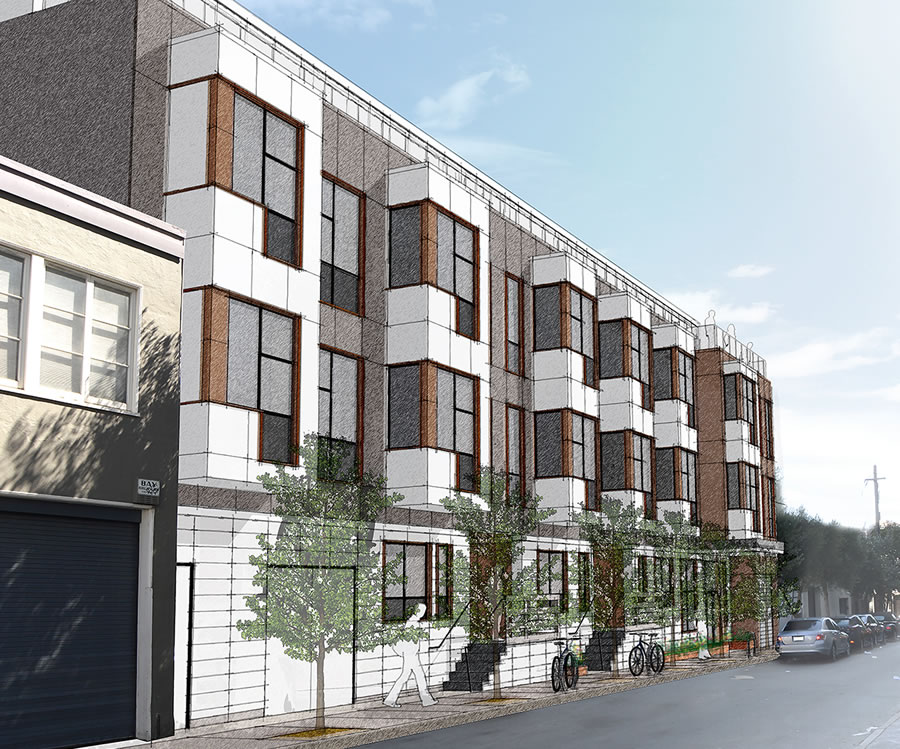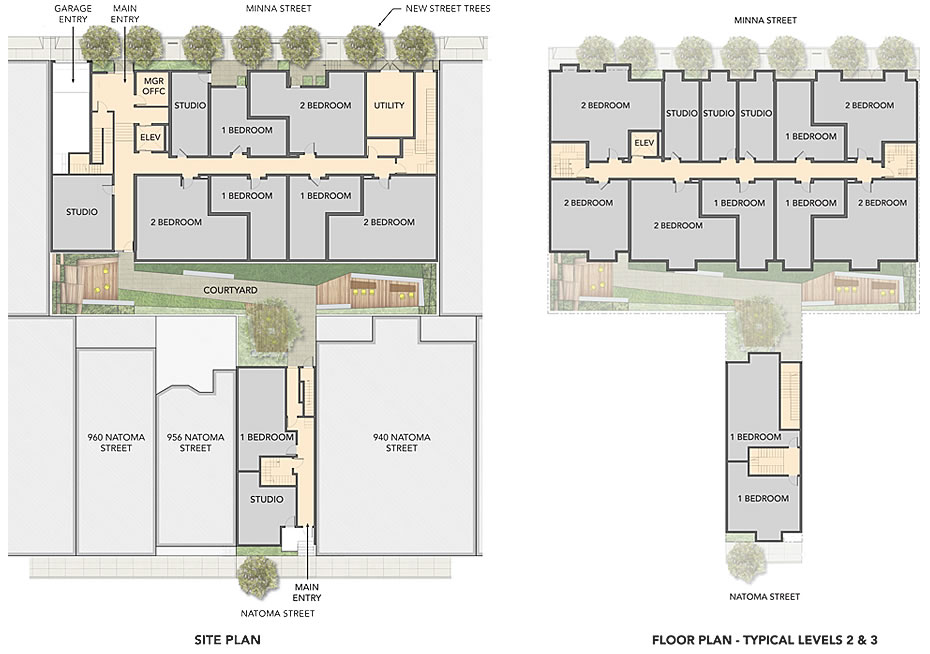Plans to construct a four-story building with 38 apartments over an underground garage for 25 cars on the Western SoMa parking lot parcel upon which 37 cars currently park at 915 Minna are in the works.
The plans include the development of a smaller four-story building with six apartments on the southern spur of the site which fronts (944) Natoma Street, with a shared courtyard between.
And Equity Community Builders has already filed the paperwork for the building permits assuming the project, which isn’t asking for any exceptions or variances, will soon be approved.



Ok, I guess i get to be the one to say it… TOO SMALL!
[Editor’s Note: The Short-Sighted Plan For Western SoMa.]
I guess stoops are back in style.
Planning likes to push them. It’s a step toward solving the homeless problem by providing a space for them to sleep off the sidewalk.
That’s one jaded perspective. Another is that stoops create more active and interesting streets versus blank walls or windows.
Now if they could just throw away the garbage that is the western SOMA plan and upzone to at least 10 floors ht max for area
This is 1.5 blks from tent city. They should be massively upzoning. The area needs cleaned up and we are in a housing crisis. Perfect area to build higher
I sometimes think the planners and whoever else has their fingers in the process and the $$ jar must be seriously mentally challenged.
4 floors? really?
10 seems like a minimum
if all I hear is complaints about a housing shortage and then this sort of plan gets approved…I just wanna scream
and that’s my 2 cents. 🙁
[Editor’s Note: And once again, as we wrote three years ago: A Short-Sighted Plan For Western SoMa?]
What would it take to override western Soma garbage plan?
Can this development apply AHBP incentives for any additional height? Or is the legal gray area too much of an uncertainty to make that palatable?
the AHBP is a gleam in a planner’s eye right now. state density bonus allows you to max out the general plan envelope, which is already at 45′. This is on narrow alleys and thus the right size.
Four floors? What a joke. It’s better than a parking lot at least.
i assume this is only 4 stories because the developers are staying within the zoning envelope for the site, as determined by the Wester SOMA Community Plan – AKA NIMBYs attempt to preserve in amber a quasi-industrial neighborhood. Jim Meko is no more but his bitter, angry ghost continues to haunt us all.
Finally, a human-scale, neighborhood-friendly, warm design typical of a former SF. No wonder all the [people] on this site are howling and sobbing again.
“of a former SF” Are you suggesting we bring back the old style of SF and start building even less housing. What year should we go back to? 1960, 1970, 1980? Should we also kick out all the people whove been here less than 20 yrs, maybe even the newborns?
UPDATE: Western SoMa Infill Project Positioned for a Quick Start (and finish)