The 2.5-acre Atherton parcel upon which a new 18,200-square-foot home now sits was purchased for $7.5 million in 2011.
And today, the contemporary estate at 246 Atherton Avenue, the aforementioned square footage of which doesn’t includes the 2,300-square-foot pool house, the one-bedroom guest house at the back of the oversized lot, and two detached two-car garages (in addition to the two-car garage within the home), has officially hit the market listed for $39.8 million.
Designed by Farro Essalat for the Pinnacle Group, the open home spans three levels with walls of glass overlooking the grounds and is finished in white oak, steel and limestone.
In addition to the seven bedrooms, each with an en suite bath, the main home is outfitted with three kitchens, a home theater and a wine cellar with tasting/dinning room.
And of course, there’s the pool and adjacent spa behind.
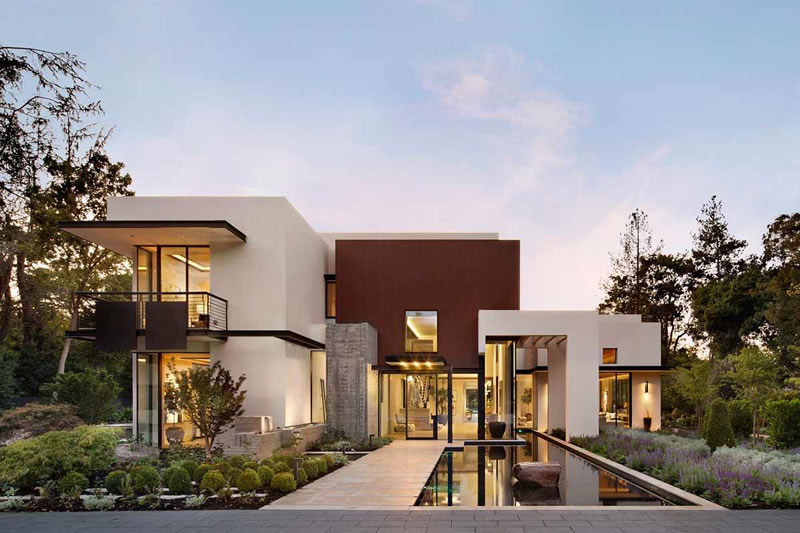
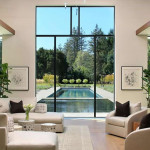
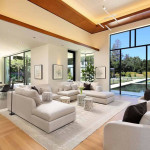
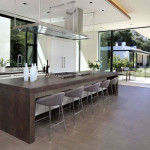
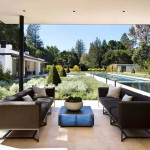
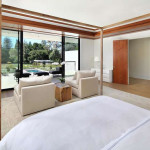
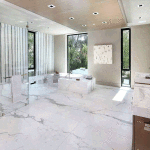
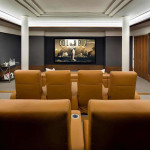
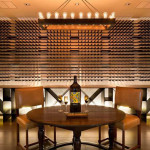
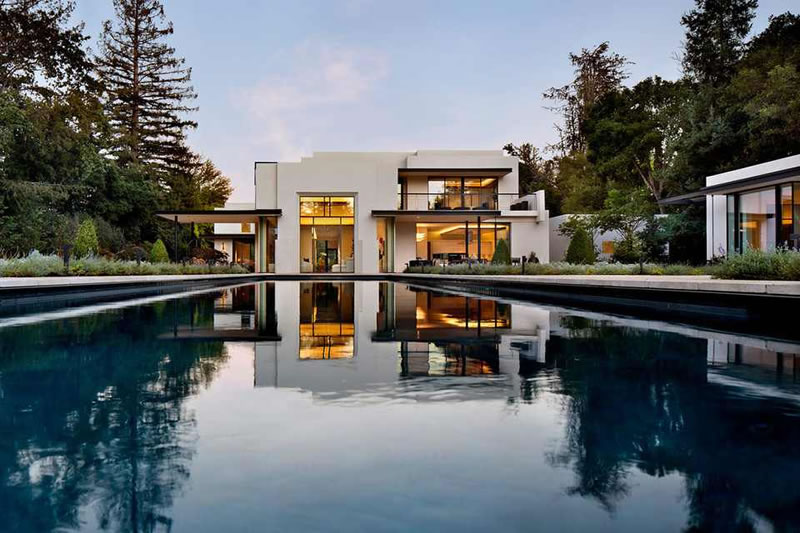
nice home and landscape. i hope they received copyright permission from Columbia to use their logo!
Certainly a great home.
Hopefully this will be converted to a group home or something useful.
Has been shopped around “off-market” for many months now, including prominently on the agent’s own website.
It’s probably a bit overpriced.
UPDATE: The list price for 246 Atherton Avenue has just been reduced by $4,900,000 (12 percent) to $34.9 million.