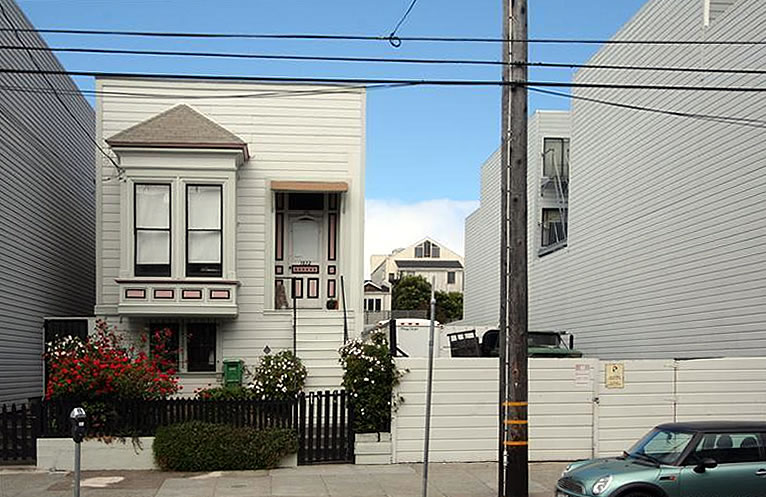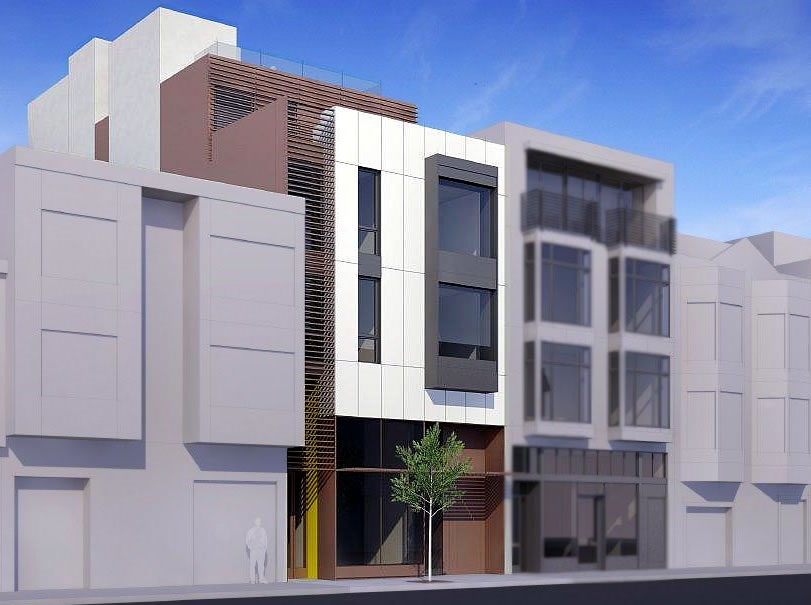Purchased for $759,000 in early 2012 as pictured above, the little single-family home at 3822 24th Street, in the heart of Noe Valley, is back on the market for $5.5 million!
Of course, the asking price now includes fully-approved plans to raze the two-bedroom home and build a four-story building, with five condos, a total of ten bedrooms, and a ground-floor retail space on the 24th Street lot, adjacent to which another new building has since risen at 3820 24th Street.
And according to the approved building permit for the project, the estimated cost of construction to complete the 3822 24th Street development, based on which the permit fees were calculated, is $2.89 million plus $10,000 to demolish the existing home.


I don’t think this is the correct image of the property if the rendering is correct.
[Editor’s Note: The image of the property “in early 2012 as pictured above” is correct (as is the comment below).]
That’s correct – the pic was from before the new building to the right of it went up (3820 24th St, see the link in the post).
I don’t think any of 3820 has sold, nor has a tenant moved into the retail space, so this asking price may be a tad aggressive…
so entitlements alone are worth 4.7M?
Plus some pretty renderings and maybe even a complementary foam core model!
It’s f***ed if they’re knocking down that little house. Those little houses are great.
No they’re not. This is 2015, not 1899. Times change. People live very differently. The “little house” is probably over 100 years old and would need major work to make it livable for a new owner. It’s perfectly acceptable for the property to be developed according to the planning and building codes of TODAY.
Sounds like someone is missing Dallas…..
Dallas is hella cheap. I’ve heard families can even afford children.
Yeah, but not organic, artisinal children.
That is just a silly comment. First, that house was stripped of its original details decades ago. All that is left is the box bay window with some applied moulding. Next, it is on a retail strip which is important to the value of the entire neighborhood. It’s stupid-overpriced, and I am not in favor of indiscriminately tearing down buildings, but this one is not worth saving IMO.
I like the houses. So sue me.
Maybe they can offer it free to someone willing to move it. Though I don’t know where they could move it to. Lots in the Bay Area are so expensive and I bet it’s hard to move a house across a bridge. Some huge Peninsula lot that wants a long-skinny cottage? At the least, the demo folk could salvage the cool remaining architectural details like that front door.
Seriously? It’s not going to get moved. It’s time to demo it and move forward with new, appropriate development.
Oh, that front door? Plenty of those and cheap over at Urban Ore in Berkeley.
I think its fate was sealed by the buildings on either side. It does not make for a pleasant backyard to have much bigger buildings surrounding you and it is on a commercial strip. But the idea that a 100 year old house is uninhabitable in 2016 is silly. Most of my neighborhood was built in 1925 and we’re surviving just fine. Though I do sometimes worry about my cow kicking over a gas lantern and starting a citywide fire.
The planning commission agenda packet showed the five units as having 6348 habitable sf, not including the ground floor retail. That’s some steep math to overcome…
Now someone was thinking back in 2012…759K was a wise investment.
While Futurist is assuming that the little house isn’t fit to live in, the point is that the house sits on a commercial strip and building up is the right idea. Wish the WF up the street had been rebuilt with housing on top.
Yes, I am assuming that: most likely unreinforced brick foundations, a brick chimney, no exterior insulation, inefficient mechanicals, single glazed windows; a small floor area: Time to build up on this commercial strip which is appropriate.
And yes, it would be great someday if the WF building and lot could include below grade parking, a new store with housing of 2-3 floors on top. it certainly has that potential.
I bet you can’t wait until all of San Francisco looks like a high-rise strip mall.
” high-rise strip mall” ? pretty sure that’s not a thing.
Maybe in Dubai
We’re talking a neighborhood retail district here. What he proposed is modest, even minimal.
Hyperbole much? fear monger much?
What I’m talking about is the logic and sensibility of building more housing, market rate or otherwise in neighborhood retail/commercial districts and on good solid transit lines. The J church to downtown is probably 200′ away. The 24th St. commercial strip and the Mission commercial strip is full of retail, shopping and commercial.
How does this resemble a high rise strip mall?
The development process is a nightmare, (well over a year to get finalized architectural plans approved), but this still seems way overpriced, possibly by a couple million.
Assuming construction cost of about $500 per square foot, you’d be over $5,000,000 for the construction, about $11,000,000 including purchase. I doubt there’s enough of a profit margin for the developer at that point, but at least the risk is much less than the average project…
The City needs to simplify and get rid of the bureaucracy which adds time and expense to any construction project. Although this listing may not be an accurate estimate of cost year-long plan approval process, it does put a real price of delay and how it hurts investors, developers, construction trades, and homeowners.
No.
I’ll take expense and delay over unvarnished development.
The cost estimates by lyqwyd are just pie in the sky. No real backup of these numbers. No experience with true construction costs.
But I would agree that getting rid of the endless and inept bureaucracy would speed up the process and cut some costs.
Typical Futurist comment. I just completed an 800 square foot expansion on my property, including a new foundation and excavation, so yes, I do have some experience in this.
It’s only a site permit that’s been issued so there is still a bunch of permit fees that need to be paid and the addendum filed. Way overpriced for a partially entitled/approved building site
UPDATE: The listing for 3822 24th Street has been withdrawn from the MLS without a reported sale.
UPDATE: 3822 24th Street has been relisted and reduced 13 percent to $4.8 million.
UPDATE: Despite the reduction, the listing for 3820-3822 24th Street has once again been withdrawn from the MLS without a reported sale.