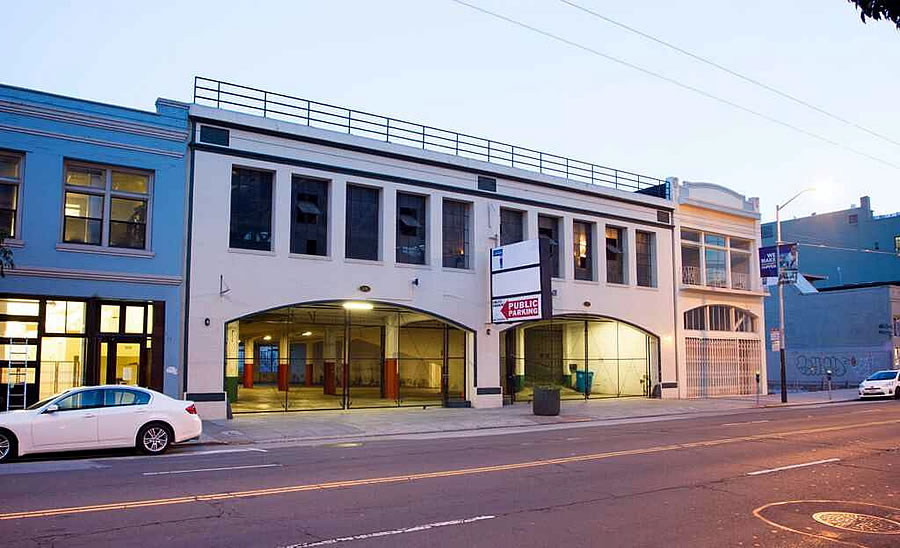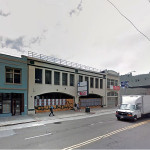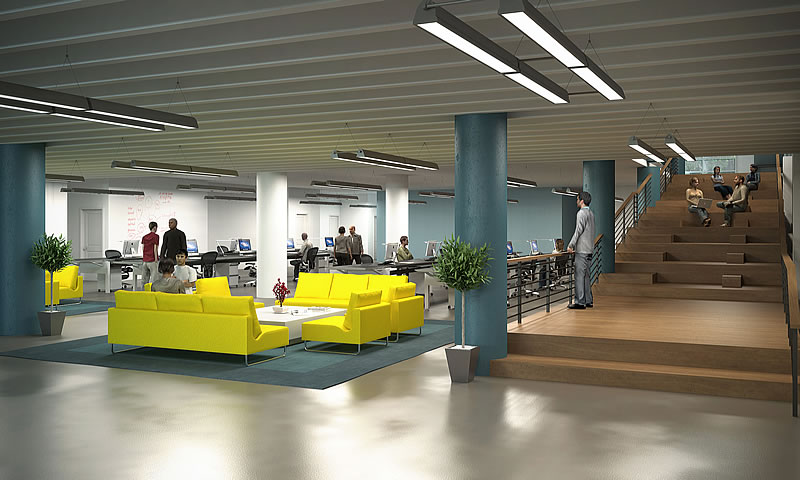Plans to convert the 36,000-square-foot garage at 1125 Mission Street, which is currently boarded up, into three floors of tech space have cleared their first hurdle and been granted an exception from having to complete a lengthy environmental review.
As proposed by Rubicon Point Partners, the garage’s two curb cuts will be removed and two on-street parking spaces will be added, and the garage’s arched doors will be filled with windows.
The ramp between the first and second floors will be removed.
And the basement will be built-out without the need for any excavation.
In total, the redevelopment of 1125 Mission Street would yield 38,200 square feet of new office space, the Prop M allocation for which will need to be approved by San Francisco’s Planning Commission.






My understanding is that the 50K and under Prop M allocation has space available to be allocated. and is presumably not an issue at this time.
The over 50K allocation is all used up. Again, my understanding – if someone can clarify the Prop M allocation status that would be great.
The Plan looks good, the Use looks good. What is NOT very good is once again having regulations in place, for society’s protection, which we “grant an exception” for when we like the plan and use, or group behind it. Something is wrong there. What is wrong? The “Man” with the money or influence gets the exception. The man on the street must be contained by the regulation. Welcome to Mayor Lee’s San Francisco!!
The exception is based on the project objectively fitting within the parameters of the the City’s approved Eastern Neighborhoods Area Plan, which allows conforming projects to avoid prolonged environmental reviews.
Environmental exemptions get granted all the time. If you get an OTC permit for home renovations, it’ll likely get an exemption – it’s simply the way that CA environmental law works.
What does this have to do with Mayor Lee? Projects such as this one and even far simpler ones are routinely granted exceptions when they meet certain criteria. The law permits discretion to be exercised and exceptions granted. There is nothing illegal or unethical about the decision to grant an exception.
It would be nice if posters like you do not imagine a conspiracy behind every routine planning decision.
I’ve witnessed a considerable amount of concrete cutting happening in that space over the last few weekends. Just sayin’.
What a waste to renovate and retrofit this space without at least planning for a big vertical expansion.
I assume they want to stay under 50K where allocation is still left. Going over puts them in the over 50K allocation which is used up and already “future allocated”, as far as I know, to big developer favorites like Lennar HP, the Giants, 5M and the Uber complex. Warriors too for that matter.
In that lineup this project would take years to get an OK under M if it ever would.
Prop M doesn’t apply to the Giants and Warriors projects. Mission Bay is exempt.
MB is not exempt, but projects in MB get priority for allocations.
This is what is known in the trade as a “cheap and cheerful” rehab. It will be amortized in no time and then when there is Prop M allocation (or when Prop M is changed) they can tear down and build up.
It should be marketed as startup “garage”.
Yeah, agree with Jim. They pulled permits for seismic back in Sept, including micropiles. In a big earthquake that land could liquefy and the building will tend to slide towards Minna. They have to do the seismic to make it into office space. A future “big vertical expansion” will require demolishing it to build a new foundation.
Nice size for a smallish company. There’s plenty of fiber and power under Mission. Maybe it will become famous for housing a post-garage startup.
No tears for the lost parking spaces, eh?