As we first reported back in 2013, the plans for building nearly 600 residential units over retail along the south side of Harrison Street, stretching west from the parking lot parcel at 725 Harrison to the corner of Fourth Street, were being abandoned in favor of an office project.
Boston Properties has since proposed building a 65-foot ‘Base Building’ across the entire site, with a 240-foot tower rising at corner of Harrison and Fourth and a 130-foot-tall mid-rise structure (the ‘Upper Building’) in the middle of the block with a 94-foot break between.
As designed by HOK, the 725 Harrison Street project would yield 907,000 square feet of office space; 10,000 square feet of retail; 54,000 square feet of potential ‘flex space’ (“to accommodate PDR uses if required by the final Central SoMa Area Plan“); and parking for 233 cars in an underground garage.
A 9,700 square-foot outdoor open space at the east end of the site along Harrison, across from the termination of Lapu Lapu Street, and a double-height, 5,900 square-foot interior atrium at the corner of Harrison and Fourth would serve as privately-owned public open spaces (POPOS) for the project.
While the site is currently only zoned for building up to 85-feet in height, the High Rise Alternative in the City’s pending Central SoMa Plan could upzone the corner of Harrison and Fourth to 240-feet in height, and two adjacent parcels up to 160-feet, which would accommodate the tower as designed.
But the neighborhood Plan, even under the High Rise Alternative, only increases the height for the middle of the block up to 85-feet. And as such, Boston’s plans would have to be redesigned, or an upzoning of the newly upzoned area would need to be approved, in order for the 725 Harrison project to proceed as proposed.
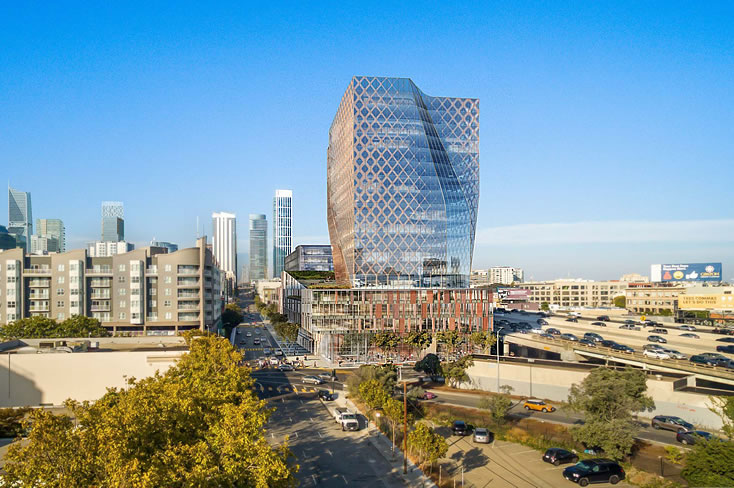
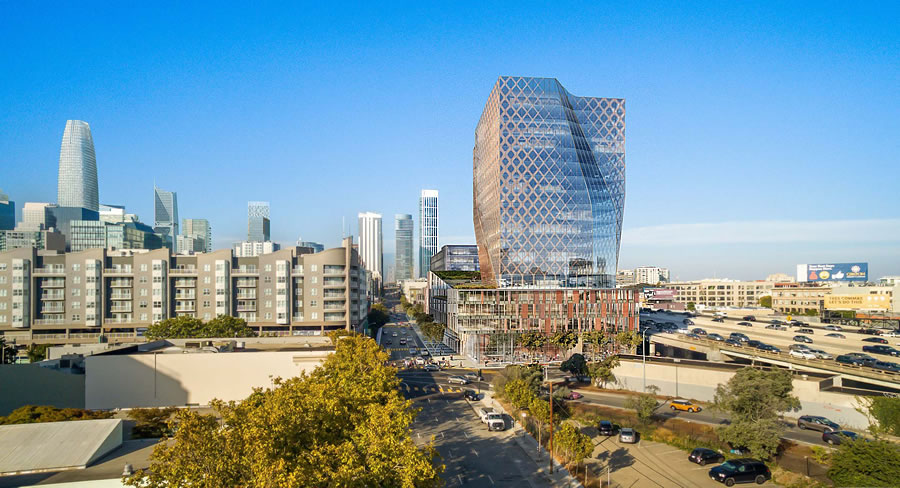
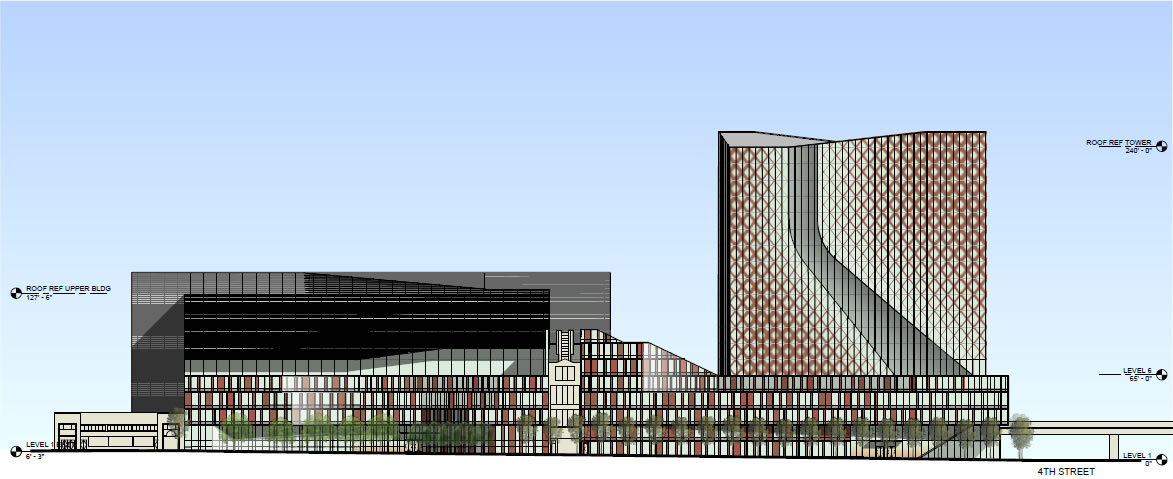
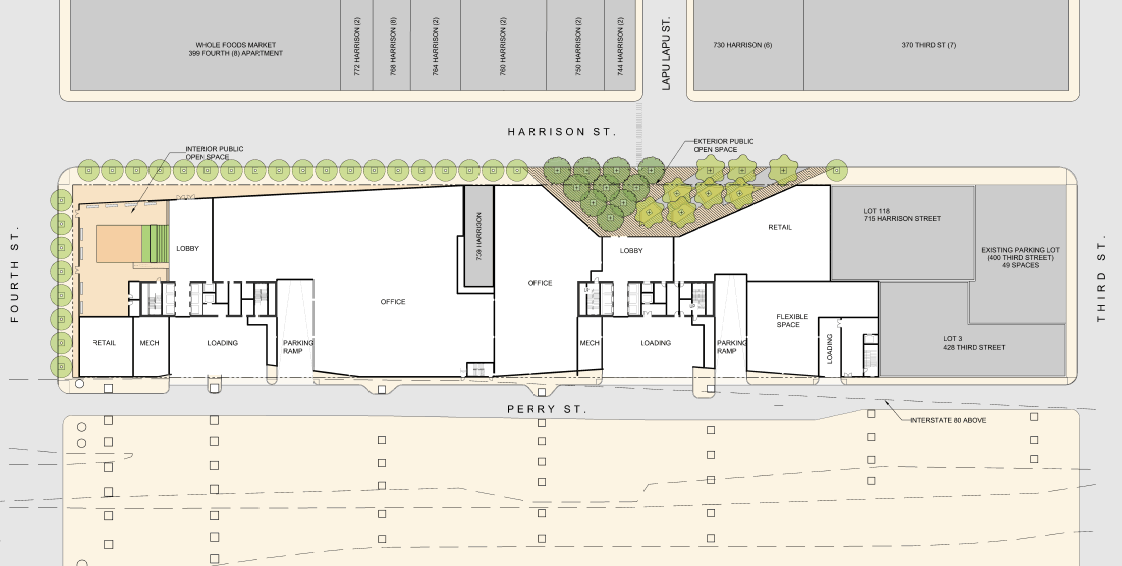
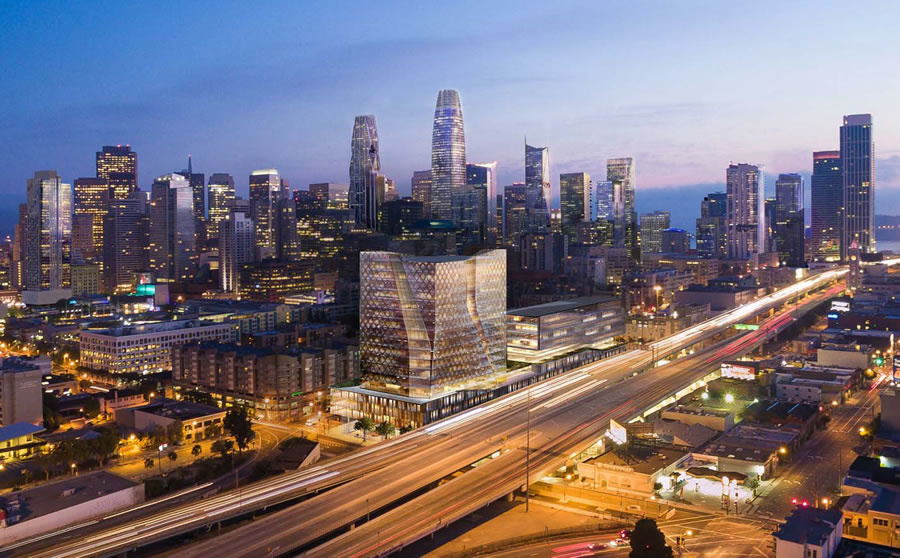
looks amazing but probably too cutting edge for SF arm chair NIMBY’s. we cant have nice architecture in SF because people are stuck in the 70s here.
How much opposition could this project really face at this location? It’s along the soonish to open central subway, a few blocks from an up-zoned Moscone, near a highway and no parks (to be affected by shadows), in what would otherwise currently be considered a ‘dead zone’.
One can only hope for more projects of the like.
Isn’t this part of the Filipino cultural district?
It doesn’t look like it, but not sure.
I was being facetious. The Filipino cultural district is actually Daly City and westborough ssf
I can dream up all sorts of ways people might want to oppose it:
– no view of SF while driving on the freeway.
– glass near freeway will cause people to have accidents when the sun rises.
– wind patterns altered that will impact birds.
– won’t be possible to widen the freeway
– probably bad feng shui or something similar
You joke, but when 1 rincon hill was being proposed people objected in the public comments that the building would be too shocking for people driving on the bridge and lead to accidents.
I actually LOL’ed…lets hope this isn’t the case.
Not holding breath though.
You forgot the Chinese! We can’t build it because foreigners will come and we must keep foreigners out
read an article recently that only 2% of all cash buyers in SF are from China (actual Chinese investors). Its been sucha myth that chinese investorrs are driving up the market.
I think you mean, “stuck in the 1900’s”.
I wish we were stuck in the 1900s. That’s the last time this city had good architectural taste (GG bridge, victorian houses). I’d say we’re stuck in the 70s.
I think you are confused about when the Golden Gate Bridge was designed and built.
In the early 1900s…?
The mid-1930s doesn’t count as “early 1900s”…
More like bait and switch developers promising one thing and delivering another (Trinity Place, Jasper, Argenta, Nema). No way it will look like that IRL.
The flaw in your reasoning is that this is not “nice” architecture. Unbalanced, ungainly, no relationship between base and “tower” (if that’s what it could be called), etc. And what is the black blob that takes up half the site?
This would be a wonderful addition to the area and the skyline!
Is there any room for community input on the central SoMa plan? It seems like the high-rise alternative should definitely be passed. If anything, heights of 400+ should be allowed north of the highway overpass. It’s a natural extension of the Yerba Buena Gardens area and Rincon hill to the east.
Heights of 400′ should be allowed all the way down 4th street, IMO, with at least one or two towers allowed to go a little bit higher in mission bay. Have the highrise zone end at dogpatch. But that would make too much sense for SF. Instead we need to bow down to a minority of wealthy NIMBYs and half-ass everything.
That looks amazing! I’m normally one to complain about contemporary architecture (example: nearly all condos built lately), but this is stunning. A bit out of scale from the renderings, but it may set a precedent and we’ll have taller buildings here eventually.
Agreed that it’s nice. But how is it out of scale for the area? There’s an ocean of skyscrapers just a few blocks away…
Simply basing that on the way it looks in the rendering. Aside from buildings further towards Mission, it looks to be the only building of that height within 2 blocks. That said, it should be built and built fast!
Edit: Probably within 1.5 blocks. There are tall buildings on 2nd and Folsom.
Love it. Build it.
Finally, something distinctive.
Pretty! I hope this one doesn’t get dumbed down like so many do.
Nice to see that a crosswalk on Harrison leading into the interior public open space being proposed. Traffic calming in that area is sorely needed. I suspect these released images are meant to help steer the narrative for the Central Soma Plan as to which alternative should ultimately be adopted.
I’m not so sure about this particular crosswalk. That block of Harrison between 3rd and 4th tends to be a race for traffic to make the light at 4th to get on 80 heading west. I’ve seen people almost hit stepping onto Harrison *at* 4th walking north when the signals change and cars coming to a pretty abrupt stop. With drivers focused 100 yards away mid block, there’s a very real chance they don’t see anybody stepping into Harrison at that crosswalk. I’d punt the crosswalk in this location…
It would be a traffic light with a crosswalk, similar to the one nearby in front of the Whole Foods on 4th at Clara and the ones on Hawthorne at Harrison, Folsom, and Howard.
The draft plan for Central SoMa that would raise the zoning height here would also add about 30 of these in-between lights/crosswalks throughout central SoMa, almost doubling the number of traffic lights. A brute-stupid but effective way to calm traffic.
If they go ahead with these, then this shorter distance between lights will become the norm in SoMa and drivers will get used to a game of red light green light throttling over distances similar to north of Market.
The length of the East-West blocks of SOMA makes mid-block crosswalks sensible.
Agreed – I’m opposed to a lot of the SoMa traffic proposals – making streets two-way, narrowing them, etc. But the long east-west blocks of SoMa really impede walkability, and if mid-block crosswalks are the norm (and, hopefully, not blindly placed mid-block, but coordinated with the occasional alley, er, secondary street) then drivers will become more used to them and pedestrians will become more comfortable using them.
They should widen the sidewalks on all sides, especially 4th St. The sidewalk along Perry is 6 feet wide, Harrison and 4th are both 9 feet wide. In the future they may widen sidewalks along 4th St in SoMa by taking away a traffic lane, but they won’t be able to do that on this block because they already took traffic lanes for the Central Subway. And pedestrians use this side of 4th on this block because of the freeway ramps. They should make it 15 feet along 4th, 12 feet is the min in the “plans”.
The mid-block crosswalk on Harrison at Lapu Lapu is in the Central Corridor plan. Almost every block around there is supposed to get one. For example, there is another one proposed one block over on Harrison between 4th and 5th. The lights at these crosswalks can calm/slow cars when congestion isn’t enough to do it.
They should also require delivery trucks to access from Perry. Otherwise, there will be FedEx, UPS, etc trucks stopped on Harrison during the PM commute.
[Editor’s Note: The Plan To Transform Central SoMa’s Streets.]
why do we need to widen sidewalks. the sidewalks in Europe are so much more narrow than ours and they seem to make out fine.
If we’re willing to shrink street sizes and subsequently slow down cars to European speeds, then yeah, narrow is fine. I’d be all for narrow sidewalks if we had mostly 1-2 lane streets. SOMA has 5-6 lane quasi-freeways.
i was just in barcelona. the streets are wider, the traffic moves faster, and there are more pedestrians.
All of those streets have wide sidewalks. Where in Barcelona are there narrow sidewalks with wide streets?
The Eixample district
and in general, cars drive much faster within the city of Barcelona than they do in San Francisco.
Northern EU and Southern EU are much different. many here want to emulate Northern EU, but IMHO Northern EU is sterile. Southern EU is much more interesting, climate more similar to SF and culture/food much better. they also are able to mix fast cars, pedestrians, bikes and good public transport. In SF the plan is to make the life miserable for drivers, but that is just going to make gridlock and pollution worse and make the city unlivable, especially since we are doing nothing to transform public transport.
moto, please provide a specific example of a major street intersection in the Eixample district where the sidewalks are as narrow as the existing sidewalks for this parcel at 4th and Harrison. Preferably an intersection adjacent to a major freeway onramp.
lol, Eixample has great wide sidewalks. Not sure where you’re talking about.
We shouldn’t be building offices, we should exclusively be building housing.
odd comment
While Sam’s comment may seem extreme, others have asserted that we’re building way more office than housing, making the housing shortage worse.
I don’t see the type of housing that is most often substituted for dense office uses as being most needed. Not that I am against it, as we could use more of all types, but it seems to me more office uses near very dense public transit actually does help with our housing issues although this could spin off into many related issues like BART capacity and peaking issues and poor public transit planning.
You don’t think that dense housing near existing transporation and walking distance to the city’s job center is what’s most needed? That’s exactly what’s needed and it’s needed more than anything else.
Even with the Central Subway, I don’t think 4th and Harrison will qualify as dense public transit. Maybe someday there will be a subway loop down Folsom or nearby, then we can talk.
It’s the wrong face in the wrong place;
It’s the wrong song in the wrong style;
Though your smile is lovely
it’s the wrong smile.
That area has crooked teeth now. This building will fix it and the smile will be the right one.
Gold teeth and a curse for this town…
The elevation published here looks remarkably, alarmingly like the new De Young museum. That is, a terrible assault on the landscape, a looming angry aircraft carrier monolith that could not be more out of place.
to each his own. I think the de Young is am amazing building, inside and out, and is a striking *addition* to the landscape from any angle and distance.
My favorite building erected in SF in 50 years.
I walk past the de Young pretty much every day and I think I like it more every time. Beautiful, timeless building. If we were to get more buildings like the de Young, we would be a lucky city indeed.
totally agree. it is an assualt on some of our eyes and perceptions. The renderings make it look like a hulk used for mega servers.
its a beautiful piece of architecture, which is sorely needed to add some variety to all the new mediocre boxes going up across the city
Good to see a developer take artistic risk. Beats the boring box architecture that’s practical but doesn’t maximize street and skyline landscape. Glad it’s not housing…we have way too much of it in the pipeline. Some Diversity is good.
Q. How will all these new residents get around? A. They will sit in traffic with the rest of you.
At 907K feet of office space this would take more than a full year’s [Proposition M] allotment. That allotment has been pretty much used up after having grown for the years when office construction was not taking place.
There are projects already guaranteed M allotments like HP with 3 million square feet of space and the Giant’s Mission Rock offices. Not sure if 5M has been given an M allotment. That’s another million feet or so right there.
Does anyone know when realistically this project could compete for the quota? Hasn’t some of the future quota been already used up by favored projects like HP? And won’t smaller projects at 300K or 400K feet fight hard to prevent one project from taking the yearly quota in one fell swoop?
IMO million square foot projects when the City is back to the standard 800K/year allotment make no sense. It was different when the allotment had grown to 3 or 4 million available square feet during the last slow period of SF office construction.
Hopefully we can repeal prop M soon before it causes permanent damage to the economy.
Unfortunately, that is highly unlikely, and its existence presents a real problem.
I would have thought the same a few weeks ago, but the recent voting results give me renewed optimism that SF will fix a lot of these problems over the coming decade. We’re hitting a turning point.
Its so simple: you have to crank out something visually high-fat in order to compete with the relentless freeway alongside of it. Of course, Ed is hard at work aiming to remove freeways so his buddies can build on them. Meanwhile the stretch of 101 between hospital curve and the Embarcadero is among the top bottlenecks of North America.
Not even mentioned in the Top 10 listed just this week.
Not too worried this will get built anytime soon if ever. Doubtful the PC will allot more than a single years M allotment to one project anymore. Those days are I expect over for a long while.
It would be much better to see 3 smaller 300K office buildings in this area. The smaller scale will/would keep the buildings from going too high which this building does. .
UPDATE: Praise for a Playful Tower Proposal, but Some Notes as Well.